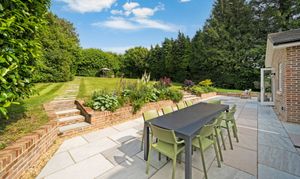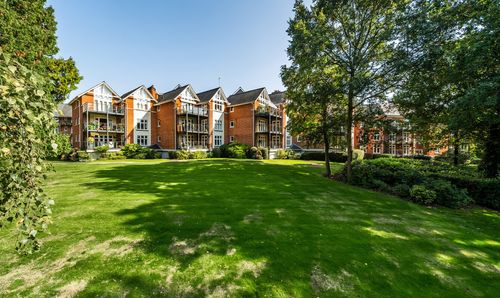Book a Viewing
To book a viewing for this property, please call Maddisons Residential, on 01892 514 100.
To book a viewing for this property, please call Maddisons Residential, on 01892 514 100.
5 Bedroom Detached House, Church Lane, Frant, TN3
Church Lane, Frant, TN3

Maddisons Residential
18 The Pantiles, Tunbridge Wells
Description
This beautifully finished house, completed in 2019 represents the perfect balance of traditional style with newly built efficiency and convenience. Approached off Church Lane, at the end of a private gravel driveway, the approach to the house is impressive and the house sits proudly in its wrap around plot. Internally there is just under 2400 sq. ft. of accommodation, with a lovely balance of reception space, home working, bedrooms and bathrooms. The current owners have invested heavily in the property to improve the internal and external appeal, and this, combined with the desirable location gives this house much to offer its new owners.
The house is a fabulous example of traditional design beautifully and successfully embracing contemporary finishes, energy efficiency and modern convenience. The accommodation internally on the ground floor starts with a welcoming entrance hall, laid with beautiful parquet flooring and which provides access to all of the main accommodation. To the rear is the spacious open plan kitchen, which features granite worksurfaces, Shaker style units and AEG appliances, with light flooding the room from the velux window in the vaulted ceiling, and French doors and windows to the rear. Adjacent is a convenient utility room, boot room / home gym, and access to the integrated garage.
Attractive crittal style doors lead to the generous reception room, with oak parquet flooring, a wood burning stove and dual aspect windows to the front and rear. A study and spacious WC, plus under stairs storage, complete the accommodation on this floor.
Upstairs, the bedrooms are all bright and fresh. The first floor is home to 4 bedrooms, one of which has its own ensuite bathroom, and the family bathroom, with shower over bath. On the top floor is the fabulous master suite, with extensive bespoke wardrobes and a dedicated ensuite bathroom with large walk in shower. Two of the bedrooms, including the master on the top floor, benefit from Air Conditioning.
Externally, the house has been really well enhanced by the current owners, with the front and rear gardens landscaped and planted with a scheme to provide year round interest. A large terrace flanks the rear of the house, with steps leading up to the generous lawn, completely enclosed with mature trees. The driveway to the front is extensive, with ample parking for up to 8 cars, and with a wood store and bin store conveniently situated to the side.
The secluded position in the village, with all amenities within easy walking distance, as well as its close proximity to Tunbridge Wells makes this a very appealing house.
Material Information Disclosure -
National Trading Standards Material Information Part B Requirements (information that should be established for all properties)
Property Construction – brick and block
Property Roofing – slate tile
Electricity Supply - mains
Water Supply - mains
Sewerage - mains
Heating – central heating (gas)
Broadband - ADSL copper wire
Mobile Signal / Coverage - Intermittent
National Trading Standards Material Information Part C Requirements (information that may or may not need to be established depending on whether the property is affected or impacted by the issue in question)
Building Safety – no known concerns
Restrictions – conservation area
Rights and Easements - yes
Flood Risk - no known concerns
Coastal Erosion Risk - no known concerns
Planning Permission - no known concerns
Accessibility / Adaptations - no known concerns
Coalfield / Mining Area - no known concerns
EPC Rating: B
Virtual Tour
Key Features
- Secluded position in the heart of the village at the end of a private drive
- Built in 2019 and with a luxurious finish throughout
- Free flowing accommodation perfect for the family buyer
- Generous reception and bedroom space
- Beautifully landscaped gardens
- Generous driveway parking and EV charger
- Situated in the heart of the village and just a short drive from Tunbridge Wells
Property Details
- Property type: House
- Price Per Sq Foot: £608
- Approx Sq Feet: 2,383 sqft
- Plot Sq Feet: 22,098 sqft
- Property Age Bracket: New Build
- Council Tax Band: G
Rooms
Location
Frant is a very picturesque village situated in the Wealden district of East Sussex, and renowned for its bustling community spirit and close proximity to the popular town of Royal Tunbridge Wells. The village itself has a range of excellent local amenities, including a mainline station (approximately 1.5 miles away), hairdresser, coffee shop, village hall, interior design boutique and a choice of highly-regarded village pubs, serving a delicious and comprehensive menu. If you want to escape to the coast, then Eastbourne and the beautiful Cuckmere Haven at the Seven Sisters, are only 25 miles away. The nearest mainline station, offering a fast and frequent service direct into Central London, is found in the village itself and has a large public car park.
Floorplans
Outside Spaces
Garden
Large landscaped garden to the rear of the property
Parking Spaces
Driveway
Capacity: 8
Location
Frant is a very picturesque village situated in the Wealden district of East Sussex, and renowned for its bustling community spirit and close proximity to the popular town of Royal Tunbridge Wells. The village itself has a range of excellent local amenities, including a mainline station (approximately 1.5 miles away), hairdresser, coffee shop, village hall, interior design boutique and a choice of highly-regarded village pubs, serving a delicious and comprehensive menu. If you want to escape to the coast, then Eastbourne and the beautiful Cuckmere Haven at the Seven Sisters, are only 25 miles away. The nearest mainline station, offering a fast and frequent service direct into Central London, is found in the village itself and has a large public car park.
Properties you may like
By Maddisons Residential


































