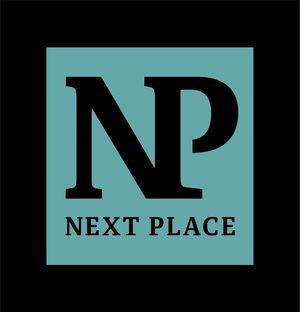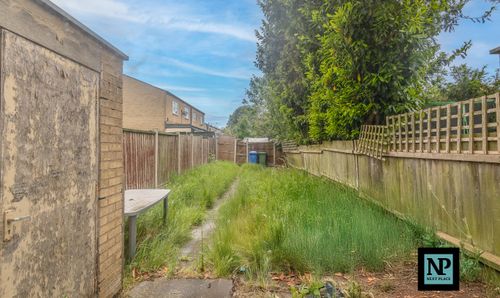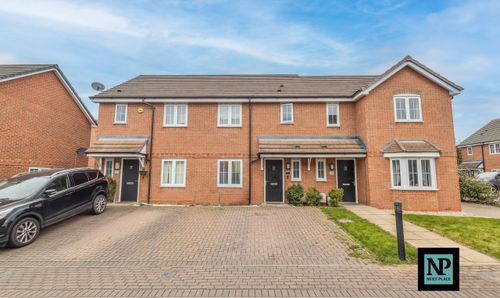Book a Viewing
To book a viewing for this property, please call Next Place, on 01827 50700.
To book a viewing for this property, please call Next Place, on 01827 50700.
For Sale
£149,950
Offers Over
3 Bedroom Terraced House, Caledonian, Tamworth, B77
Caledonian, Tamworth, B77

Next Place
Next Place Property Agents Ltd, 112 Glascote Road
Description
Situated within a sought-after residential area and marketed exclusively by Next Place Property Agents, this exquisite 3-bedroom terraced house offers a perfect blend of modern comfort and practical design. The property features three generous bedrooms, providing ample space for relaxation and rest. The master bedroom boasts a large window allowing natural light to illuminate the room, creating a serene atmosphere ideal for unwinding after a long day. The additional two bedrooms are equally spacious and well-appointed, offering versatility for use as guest rooms, home offices, or children's bedrooms.
Stepping into the property, you are greeted by a stylish modern kitchen, fitted with sleek cabinetry and top-of-the-line appliances, perfect for whipping up gourmet meals and entertaining guests. The ground floor also features a convenient downstairs W/C, providing ease and functionality for every-day living. Moving towards the rear of the house, a highlight of this property is the expansive family garden, offering a private outdoor sanctuary for relaxing, entertaining, and enjoying the beauty of nature. The garden is thoughtfully landscaped and provides ample space for children to play and adults to socialise, making it an ideal setting for hosting summer barbeques or savouring morning coffees in the fresh air. This property is conveniently located close to local amenities, including shops, schools, and transport links, providing easy access to everything you need for a comfortable lifestyle.
EPC Rating: C
Stepping into the property, you are greeted by a stylish modern kitchen, fitted with sleek cabinetry and top-of-the-line appliances, perfect for whipping up gourmet meals and entertaining guests. The ground floor also features a convenient downstairs W/C, providing ease and functionality for every-day living. Moving towards the rear of the house, a highlight of this property is the expansive family garden, offering a private outdoor sanctuary for relaxing, entertaining, and enjoying the beauty of nature. The garden is thoughtfully landscaped and provides ample space for children to play and adults to socialise, making it an ideal setting for hosting summer barbeques or savouring morning coffees in the fresh air. This property is conveniently located close to local amenities, including shops, schools, and transport links, providing easy access to everything you need for a comfortable lifestyle.
EPC Rating: C
Key Features
- ON SALES WITH NEXT PLACE PROPERTY AGENTS
- 3 GENEROUS BEDROOMS
- DOWSTAIRS W/C
- MODERN KITCHEN
- LARGE FAMILY GARDEN
- CLOSE TO LOCAL AMENITIES
Property Details
- Property type: House
- Property Age Bracket: 1970 - 1990
- Council Tax Band: A
Rooms
Floorplans
Outside Spaces
Location
Properties you may like
By Next Place
Disclaimer - Property ID 99c1124c-32a0-4143-aeaf-1a21c0638ab1. The information displayed
about this property comprises a property advertisement. Street.co.uk and Next Place makes no warranty as to
the accuracy or completeness of the advertisement or any linked or associated information,
and Street.co.uk has no control over the content. This property advertisement does not
constitute property particulars. The information is provided and maintained by the
advertising agent. Please contact the agent or developer directly with any questions about
this listing.































