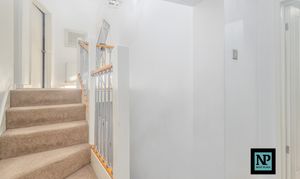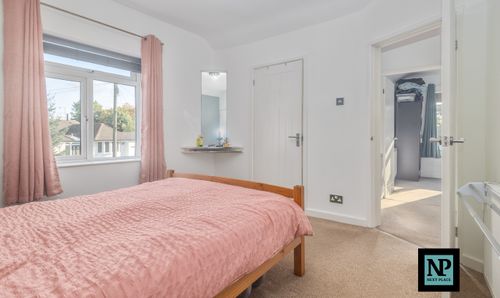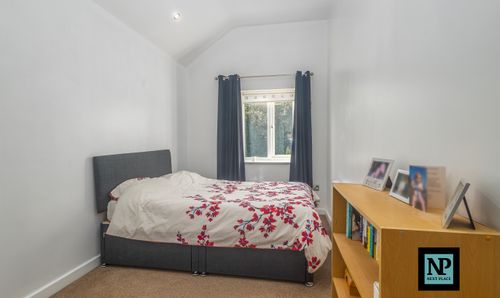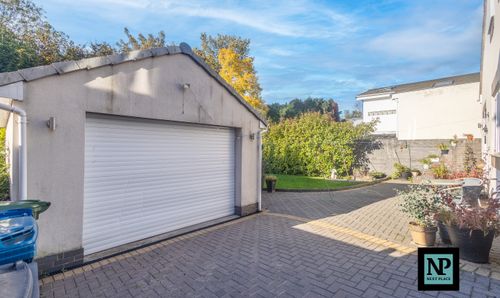Book a Viewing
To book a viewing for this property, please call Next Place, on 01827 50700.
To book a viewing for this property, please call Next Place, on 01827 50700.
For Sale
£440,000
In Excess of
4 Bedroom Detached House, Valley Lane, Wilnecote, B77
Valley Lane, Wilnecote, B77
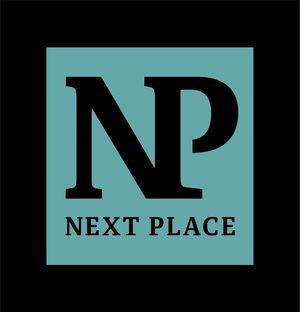
Next Place
Next Place Property Agents Ltd, 112 Glascote Road
Description
Situated in a secluded cul-de-sac location, this stunningly renovated 4-bedroom detached house offers sheer luxury and comfort, presenting an enviable living space meticulously crafted with fine attention to detail. Listed for sale with Next Place Property Agents, this exceptional property boasts over 1750sqft of living space that exudes elegance and contemporary allure.
Step inside the property and be welcomed by the spacious entrance hall, leading to a modern and stylishly refitted kitchen equipped with high-end appliances. The ground floor also features a generously sized lounge/diner, perfect for entertaining guests, as well as a separate lounge providing a cosy retreat at the rear of the house.
Venture up the stairs to the first floor, where four double bedrooms await, including a master bedroom complete with an en-suite bathroom and dressing room, which could be used as an additional bedroom if required. The property also offers a sleek and modern family bathroom to cater to the needs of its occupants.
The property's excellent plot size provides a private rear garden complemented by lush greenery, which can be enjoyed throughout the whole year. Additionally, an insulated garden room with electric offers a versatile space, ideal for a home office or relaxation area. Whether unwinding in the tranquil garden space or hosting gatherings in the beautifully appointed interiors, this house offers a lifestyle of utmost sophistication and practicality.
To round things off, this home features a detached garage with off-road parking for 2/3 cars.
EPC Rating: C
Step inside the property and be welcomed by the spacious entrance hall, leading to a modern and stylishly refitted kitchen equipped with high-end appliances. The ground floor also features a generously sized lounge/diner, perfect for entertaining guests, as well as a separate lounge providing a cosy retreat at the rear of the house.
Venture up the stairs to the first floor, where four double bedrooms await, including a master bedroom complete with an en-suite bathroom and dressing room, which could be used as an additional bedroom if required. The property also offers a sleek and modern family bathroom to cater to the needs of its occupants.
The property's excellent plot size provides a private rear garden complemented by lush greenery, which can be enjoyed throughout the whole year. Additionally, an insulated garden room with electric offers a versatile space, ideal for a home office or relaxation area. Whether unwinding in the tranquil garden space or hosting gatherings in the beautifully appointed interiors, this house offers a lifestyle of utmost sophistication and practicality.
To round things off, this home features a detached garage with off-road parking for 2/3 cars.
EPC Rating: C
Virtual Tour
Key Features
- For Sale With Next Place Property Agents
- Over 1750sqft
- Four Double Bedrooms
- Ensuite & Dressing Room To Bedroom 1
- Refitted Kitchen
- Modern Bathrooms Suites
- Insulated Garden Room With Electric
- Cul-De-Sac Location
- New Boiler
- Excellent Location With Amenities & Transport Links Within Walking Distance
Property Details
- Property type: House
- Price Per Sq Foot: £249
- Approx Sq Feet: 1,765 sqft
- Plot Sq Feet: 3,853 sqft
- Council Tax Band: D
Rooms
Floorplans
Outside Spaces
Parking Spaces
Location
Properties you may like
By Next Place
Disclaimer - Property ID 99c11315-2be0-4517-aedc-19e6bf356869. The information displayed
about this property comprises a property advertisement. Street.co.uk and Next Place makes no warranty as to
the accuracy or completeness of the advertisement or any linked or associated information,
and Street.co.uk has no control over the content. This property advertisement does not
constitute property particulars. The information is provided and maintained by the
advertising agent. Please contact the agent or developer directly with any questions about
this listing.














