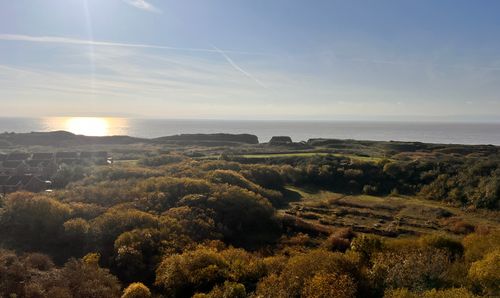Book a Viewing
To book a viewing for this property, please call Chris Davies Estate Agents, on 01446 711900.
To book a viewing for this property, please call Chris Davies Estate Agents, on 01446 711900.
2 Bedroom Semi Detached House, Murlande Way, Rhoose, CF62
Murlande Way, Rhoose, CF62
.jpeg)
Chris Davies Estate Agents
Chris Davies Estate Agents, 29 Fontygary Road
Description
The outside frontage is a low-maintenance dream with Cotswold style stone chippings whilst the rear garden is a hidden retreat, featuring areas of decking, a false lawn, and a paved area perfect for al-fresco dining - your own slice of outdoor paradise. Not to mention, with a water tap and external socket, outdoor maintenance is a breeze. With an interlocking paviour drive leading to the attached single garage (4.87m x 2.44m), you have parking sorted. Plus, the garage is more than just storage - it's a versatile space with power, lighting, and even a pedestrian door to the rear garden.
Located in a vibrant community with convenient amenities and excellent transport links, this property offers not just a home but a lifestyle. Don't miss out on this fantastic opportunity to own a piece of residential heaven. Call us today to book your viewing!
EPC Rating: C
Key Features
- IMMACULATE TWO BEDROOM SEMI
- WELL PRESENTED LIVING ROOM
- TWO BEDROOMS AND A MODERN BATHROOM
- DRIVEWAY AND A SINGLE GARAGE
- PRIVATE REAR GARDEN
- LOVELY MODERN KITCHEN WITH APPLIANCES
- EPC RATING - C70
Property Details
- Property type: House
- Property Age Bracket: 1990s
- Council Tax Band: C
Rooms
Entrance Porch
Composite front door with two glazed panels. Airing cupboard with 2023 fitted combination boiler providing the gas central heating and hot water. Opening to the sitting room.
Living Room
4.82m x 3.86m
An immaculate room with feature spiral staircase leading to the first floor. Radiator, wood effect flooring and uPVC front window. Space for dining room table and chairs. Oak style partly glazed doors to the kitchen.
View Living Room PhotosKitchen
3.91m x 2.28m
uPVC window and door to the rear garden. Radiator and wood flooring. Superb fully fitted kitchen comprising eye level and base units with modern worktops over. Inset electric hob with oven and hood. Built in fridge and space for washing machine. Inset stainless steel sink with mixer tap.
View Kitchen PhotosLanding
Carpeted and with doors to both bedrooms and the bathroom. Loft access.
Bedroom One
3.38m x 2.49m
A great size double bedroom with wooden flooring, front uPVC window, radiator and fitted wardrobes.
View Bedroom One PhotosBedroom Two
3.27m x 2.31m
uPVC rear window, radiator, wood effect flooring and built in wardrobes.
View Bedroom Two PhotosBathroom
2.21m x 1.45m
uPVC opaque side window. A lovely modern bathroom in white and comprising a panelled bath with mixer shower and mixer taps over. Wash hand basin with mixer tap plus WC. Partially tiled walls and heated towel rail.
View Bathroom PhotosFloorplans
Outside Spaces
Rear Garden
An enclosed rear garden with areas of decking, false lawn and paved area ideal for table and chairs etc. Nicely maintained and private too. Water tap and external socket. Access to the attached garage.
View PhotosParking Spaces
Off street
Capacity: 1
An interlocking paviour drive for one vehicle and this leads to the attached single garage
Garage
Capacity: 1
4.87m x 2.44m. Accessed via a single up and over door the garage has power and lighting and also there is a pedestrian door to the rear garden.
Location
Properties you may like
By Chris Davies Estate Agents

















