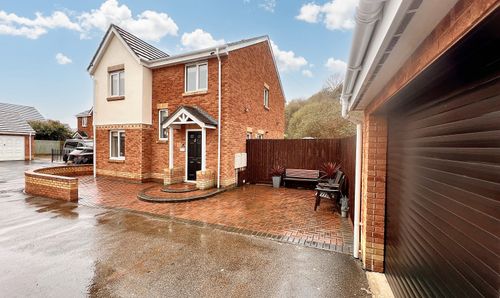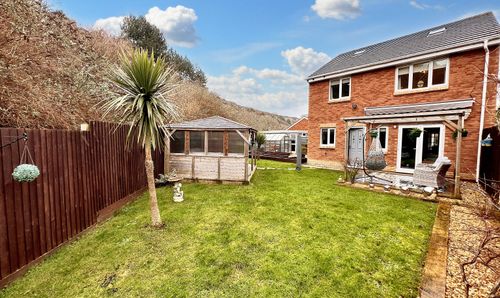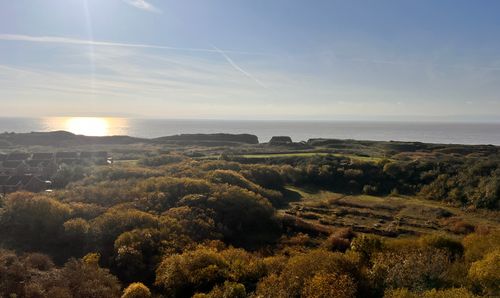Book a Viewing
To book a viewing for this property, please call Chris Davies Estate Agents, on 01446 711900.
To book a viewing for this property, please call Chris Davies Estate Agents, on 01446 711900.
4 Bedroom Detached House, Maes Lindys, Rhoose Point, CF62 3LN
Maes Lindys, Rhoose Point, CF62 3LN
.jpeg)
Chris Davies Estate Agents
Chris Davies Estate Agents, 29 Fontygary Road
Description
**BEAUTIFULLY PRESENTED 4 BEDROOM DETACHED FAMILY HOME WITH GARAGE & LARGE GARDEN!**
Welcome to this stunning detached house boasting four generous bedrooms, one with an en-suite, and recently refitted bathrooms throughout. The modern kitchen features a range of appliances and leads to a convenient utility room. Need a workspace? Check out the large workshop with hardwired WIFI! With a garage sporting an electric roller door, there's no shortage of storage space here. Step outside to discover a spacious rear garden plus parking for 2/3 cars. And with an impressive EPC rating of C70, this home doesn't compromise on efficiency!
The south westerly facing rear garden offers a tiled patio with pergola and fitted manual sun awning, perfect for relaxing evenings and to enjoy the afternoon/evening sunshine. The level lawn is adorned with an established palm tree and a gazebo mounted on a deck, providing a cosy retreat. You'll also find a side garden ideal for an allotment-style setup, complete with slabbed pathways and planters. Need more? A greenhouse awaits, and a handy workshop area with additional gated access to the front is ready for your projects. Parking is a breeze with a tarmacked drive, space for 2 vehicles in front of the garage, and additional parking provision in the block-paved front area.
There is also a CCTV system with 6 cameras to remain for peace of mind.
Situated in a cul de sac, this property benefits from the sound of the waves - the beach being a 5 minute walk away; the rail link to Cardiff is also a short walk away.
EPC Rating: C
Key Features
- BEAUTIFULLY PRESENTED FAMILY DETACHED HOME
- FOUR GENEROUS SIZE BEDROOMS; 1 EN-SUITE
- REFITTED BATHROOMS THROUGHOUT
- REFITTED KITCHEN WITH RANGE OF APPLIANCES
- UTILITY ROOM; LARGE WORKSHOP WITH HARDWIRED WIFI
- GARAGE WITH ELECTRIC ROLLER DOOR
- LARGE GARDEN WITH PERGOLA, GAZEBO & PLANTERS
- PARKING FOR 2/3 CARS
- EPC RATING OF C70
Property Details
- Property type: House
- Price Per Sq Foot: £344
- Approx Sq Feet: 1,163 sqft
- Plot Sq Feet: 3,724 sqft
- Property Age Bracket: 2000s
- Council Tax Band: F
Rooms
Entrance Hall
Accessed via canopy style storm porch and through composite door. Laminate flooring plus carpeted dog leg stair case with spindle white balustrade leading to the first floor. Panelled doors give access to handy cupboard, cloakroom WC, living room, dining room and refitted kitchen. Front window and radiator.
View Entrance Hall PhotosCloaks WC
1.52m x 1.24m
Beautifully refitted and comprising white suite - close coupled WC and wash basin with vanity cupboard under. Ceramic tiled flooring, splash backs to dado level plus sill. Obscure side window, chrome heated towel rail and coved ceiling.
View Cloaks WC PhotosLiving Room
4.93m x 3.53m
An immaculate main reception which has laminate flooring, coved ceiling and focal point of a modern fireplace with marble back and hearth and coal style electric fire inset. French style uPVC doors giving access to the private rear garden, plus there is an additional rear window. Glazed double doors lead to the dining room.
View Living Room PhotosDining Room
3.66m x 2.69m
Continuation of the laminate flooring from the living room, this separate reception room has front window, radiator and coved ceiling.
View Dining Room PhotosKitchen
4.80m x 2.82m
A beautifully refitted kitchen which comprises a wide range of matching eye level and base units in cream shaker style. These are complemented by natural wood worktops with matching splash back and one and a half bowl inset sink unit with mixer tap. Integrated appliances include dishwasher, waist level double oven with grill, fridge, freezer and 4 ring ceramic hob with glass canopied extractor over. Stylish ceramic tiled flooring plus complementing splash backs. Radiator, rear window and composite door leading to the rear garden. Contemporary light fitment to remain. Feature arch leads to utility room.
View Kitchen PhotosUtility Room
2.16m x 2.06m
Worktops matching the kitchen and a second sink unit with mixer tap. Recess and plumbing for washing machine. Radiator and side window. Wall mounted Worcester boiler (refitted 2022 and with annual service record). Ceramic tiled flooring and splash backs plus extractor.
View Utility Room PhotosLanding
Carpeted matching the stairs, the landing has panelled doors giving access to the four bedrooms, refitted bathroom and a handy storage cupboard - with slatted shelves. Drop down loft hatch - mostly boarded.
View Landing PhotosBedroom One
3.61m x 3.53m
Spacious double bedroom with laminate flooring, coving, radiator and rear window. Door leads to en suite.
View Bedroom One PhotosEn-Suite
2.06m x 1.14m
Refitted by the current sellers and with a white suite comprising a close coupled WC, corner wash basin with vanity cupboard under and double width shower cubicle with thermostatic shower - one rainfall head and also a rinse unit. Chrome ladder style radiator, fully ceramic tiled splashbacks, walls and flooring plus a smooth ceiling with 4 recessed spotlights plus an extractor. Mirror fronted cosmetics cupboard to remain.
View En-Suite PhotosBedroom Two
4.04m x 2.77m
Carpeted double bedroom with front window and radiator.
View Bedroom Two PhotosBedroom Three
2.90m x 2.69m
Carpeted double bedroom with rear window and radiator. Dimensions exclude door recess.
View Bedroom Three PhotosBedroom Four
3.40m x 2.26m
With laminate flooring, this 4th bedroom is currently utilised as dressing room / office. Radiator and front window.
View Bedroom Four PhotosBathroom WC
2.74m x 1.91m
In pristine condition, this refitted bathroom suite is in white and comprises WC with concealed cistern, wash basin with vanity cupboard, panelled bath with rinse shower off mixer tap plus there is a double width tiled shower cubicle with thermostatic shower inset. Stylish tiled flooring, walls and splash backs and obscure side window. Smooth ceiling with 4 recessed spot lights and extractor plus ladder style radiator. Mirror - touch operated.
View Bathroom WC PhotosWorkshop
4.88m x 3.28m
Timber framed and insulated construction. Fibre glass roof. Power and lighting is provided. Accessed via uPVC door. Window. Wooden work benches will remain. Sink unit with hot and cold water. Hard wired wifi.
View Workshop PhotosOffice / storage space
3.25m x 2.31m
Power and lighting. Further uPVC window. Ideal for various uses.
View Office / storage space PhotosGarage
5.05m x 2.77m
Accessed via electric roller door - fitted 2023 and has been serviced. Power and lighting and handy rafter space storage with access ladder. Wooden storage cupboard will remain.
View Garage PhotosFloorplans
Outside Spaces
Front Garden
Mainly of low maintenance and laid with interlocking brick paviour and dwarf brick wall boundary. Gated access leads to side / rear garden.
View PhotosRear Garden
14.02m x 12.50m
Initially with a tiled patio - pergola over and 2024 fitted manual sun awning. The garden then has a level lawn with established palm tree. Light. Gazebo construction, mounted on a deck - will remain. It has a tiled effect pitched roof plus heating and lighting.
View PhotosGarden
8.53m x 7.01m
Side Garden - laid to mix of slabbed pathways, Cotswold chippings plus planters - ideal for allotment style usage. Greenhouse will remain. Pedestrian gate leads to the front. Stable style gates leads to a handy store area / work shop, which has in turn has additional gated access to the front.
View PhotosParking Spaces
Garage
Capacity: N/A
Driveway
Capacity: N/A
Location
Properties you may like
By Chris Davies Estate Agents






































