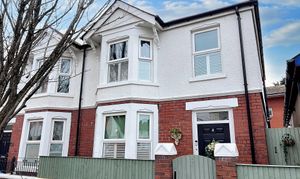Book a Viewing
To book a viewing for this property, please call Chris Davies Estate Agents, on 01446 700007.
To book a viewing for this property, please call Chris Davies Estate Agents, on 01446 700007.
3 Bedroom Semi Detached House, Buttrills Road, Barry, CF62
Buttrills Road, Barry, CF62
.jpeg)
Chris Davies Estate Agents
Chris Davies Estate Agents, 24 High Street
Description
Accommodation comprises entrance hall, W/C, lounge, further family lounge, spacious kitchen breakfast room plus utility. To the first floor there are three bedrooms and a family bathroom.
Situated within walking distance to the town centre, bus route and rail stations. Plus a short drive to the West End high street and beaches.
EPC Rating: C
Key Features
- PERIOD DEMI-DETACHED PROPERTY
- TWO RECEPTION ROOMS
- LARGE KITCHEN BREAKFAST ROOM PUS UTILITY
- BEAUTIFULLY PRESENTED THROUGHOUT
- EPC C71
Property Details
- Property type: House
- Plot Sq Feet: 1,421 sqft
- Council Tax Band: TBD
Rooms
Entrance Hall
Accessed via composite door into a welcoming hallway. Luxury flooring and carpeted stairs to the first floor. Radiator. Understairs cupboard. Doors give access to a W/C, lounge and family room.
View Entrance Hall PhotosW/C
1.47m x 0.79m
Continuation of the luxury flooring, there is a white suite comprising close coupled W/C with button flush and sink unit set into vanity cupboard. Side aspect window and sensor light.
View W/C PhotosLounge
3.86m x 3.12m
Measurements taken into bay window. Well presented, carpeted lounge with front aspect bay window and fitted shutter blinds. Radiator.
View Lounge PhotosFamily Lounge
3.51m x 3.07m
Continuation of flooring. Second reception room which has open access to kitchen breakfast room. Radiator.
View Family Lounge PhotosKitchen Breakfast Room
5.46m x 2.90m
Continuation of the floor. Plenty of space for family table and chairs. uPVC double opening doors leading onto rear garden. This opens out to the modern kitchen extension, which has an orangery style roof and inset ceiling spot lights. The kitchen has a range of eye and base level units in high gloss and with complementing work surfaces over with stainless steel sink unit. Inset Lamona electric hob and eye level oven. Tiled splash back and rear aspect window. Breakfast bar area. Door to utility.
View Kitchen Breakfast Room PhotosUtility
2.31m x 2.13m
Continuation of flooring. The utility has units and work surfaces matching the kitchen. Wall mounted boiler. Space for tall fridge freezer, plus additional space for washing machine and tumble dryer etc. Side aspect window and radiator.
View Utility PhotosLanding
Carpeted landing with side aspect window with fitted shutter blinds. Doors to three bedrooms and bathroom.
View Landing PhotosBathroom
1.85m x 2.03m
Thermostatic shower over bath with glass shower screen and tiled splash back. White close coupled W/C with button flush and wash basin both set into vanity unit. Floor matching the rest of the house. Shaver point and extractor, plus rear aspect window. Ladder style heated towel rail.
View Bathroom PhotosBedroom One
4.09m x 3.07m
Measurements into bay. Carpeted double bedroom with front aspect bay window and fitted shutter blinds. Radiator. Two sets of double opening fitted wardrobes.
View Bedroom One PhotosBedroom Two
3.86m x 3.53m
Carpeted double bedroom with rear aspect window and fitted shutter blinds. Radiator.
View Bedroom Two PhotosBedroom Three
2.49m x 1.83m
Carpeted single bedroom with front aspect window and fitted shutter blinds. Radiator.
View Bedroom Three PhotosFloorplans
Outside Spaces
Front Garden
Small enclosed forecourt with side gate leading to rear.
Rear Garden
Fully enclosed, low maintenance garden with paving slabs and artificial grass. Wooden summer house style construction and gate to side which in turn leads to front.
View PhotosLocation
Properties you may like
By Chris Davies Estate Agents














