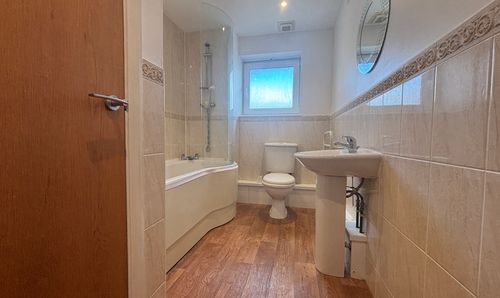Book a Viewing
To book a viewing for this property, please call Chris Davies Estate Agents, on 01446 700007.
To book a viewing for this property, please call Chris Davies Estate Agents, on 01446 700007.
1 Bedroom Flat, Cei Dafydd, Barry, CF63
Cei Dafydd, Barry, CF63
.jpeg)
Chris Davies Estate Agents
Chris Davies Estate Agents, 24 High Street
Description
EPC Rating: B
Key Features
- NO ONWARD CHAIN
- THIRD FLOOR ONE BEDROOM WATERFRONT APARTMENT
- SEPARATE LOUNGE AND KITCHEN
- SPACIOUS MODERN BATHROOM
- WRAP AROUND BALCONY WITH BEAUTIFUL VIEWS OF THE DOCK AND TOWN HALL
- EXCELLENT TRANSPORT LINKS, CLOSE TO LOCAL AMENITIES
- EPC B84
Property Details
- Property type: Flat
- Plot Sq Feet: 2,648 sqft
- Property Age Bracket: 2000s
- Council Tax Band: C
- Tenure: Leasehold
- Lease Expiry: 12/12/3003
- Ground Rent: £25.54 per year
- Service Charge: £1,897.98 per year
Rooms
Hallway
Entrance via a wooden fire door with a thumb turn lock and safety chain for added security. The hallway has laminate wood effect flooring, smooth walls and a smooth ceiling. There is a wall mounted intercom system, a wall mounted electric heater and doors leading off to the kitchen, lounge, bathroom and bedroom.
View Hallway PhotosKitchen
2.34m x 2.29m
Black vinyl tile effect flooring, smooth walls and a smooth ceiling with spotlights. Matching wood effect eye and base level units with complementing newly vinyl-wrapped worktops. A stainless steel sink with a mixer tap overtop. A freestanding fridge/freezer and a washing machine. Integrated appliances include a single oven, four ring electric hob and an extractor hood. There is also a stainless steel splashback behind the hob. All appliances are included.
View Kitchen PhotosLounge
4.14m x 3.05m
Carpeted with smooth walls and a smooth ceiling. A wall mounted electric heater and double opening doors leading out onto a wrap around balcony with beautiful views of the dock and town hall.
View Lounge PhotosBedroom
2.62m x 3.28m
Carpeted with smooth walls and a smooth ceiling. A wall mounted electric heater and a floor to ceiling window. Measurements taken into the window recess.
View Bedroom PhotosBathroom
3.02m x 1.93m
Laminate wood effect flooring, half height wall tiling (with full height within the bath/shower), the remainder of the walls are smooth with a smooth ceiling with spotlights. A three piece white suite comprising a WC with a push button flush, a pedestal wash basin with a stainless steel mixer tap and a white bath with a stainless steel shower inset and a glass shower screen. An opaque window, a towel rail and an extractor fan. There is also a cupboard housing the hot water tank, with shelving for storage.
View Bathroom PhotosGround Rent and Service Charges
Ground rent of £25.54 is payable every six months to Eaves Property Management. A service charge of £948.99 is payable every six months to Seel & Co.
Floorplans
Outside Spaces
Balcony
A wrap around balcony with beautiful views of the dock and town hall. Wooden with glass/metal safety railings.
View PhotosParking Spaces
Allocated parking
Capacity: 1
Location
Properties you may like
By Chris Davies Estate Agents







































