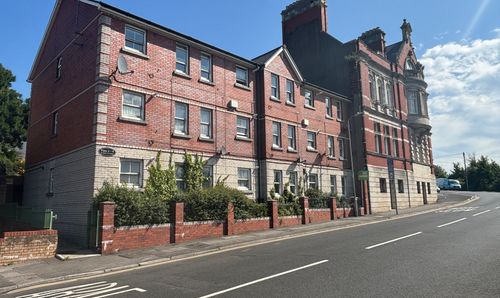3 Bedroom Detached House, Brookfield Avenue, Barry, CF63
Brookfield Avenue, Barry, CF63
.jpeg)
Chris Davies Estate Agents
Chris Davies Estate Agents, 24 High Street
Description
THIS THREE BEDROOMED DETACHED HOUSE is situated on the East side of Barry close to the Barry Docks link road offering easy access to Culverhouse Cross and the M4 corridor. The property comprises of porch, hallway, lounge/dining room, kitchen, inner hallway, cloakroom, home office and bedroom four/family room to the ground floor. Landing, three bedrooms with En-suite shower room to the master bedroom and family bathroom to the first floor. Benefitting from double glazing, gas central heating , enclosed southerly facing garden with heated swimming pool and summer house. Off road parking for several cars.
For further information on broadband and mobile coverage in this area visit checker.ofcom.org.uk/
EPC Rating: D
Key Features
- SOUTHERLY FACING GARDEN
- OFF ROAD PARKING FOR SEVERAL CARS
- SUMMER HOUSE
- HEATED SWIMMING POOL
- BEAUTIFUL DETACHED PROPERTY
- EPC D57
- For further information on broadband and mobile coverage in this area visit checker.ofcom.org.uk/
Property Details
- Property type: House
- Council Tax Band: E
Rooms
Entrance Porch
Enter through a Upvc door with glazed panes into the porch . Radiator. Window to side. Half glazed panelled door into :-
Hallway
Vinyl tiled flooring. Staircase rising to first floor with fitted carpet. Half panelled walls. Door into :-
Cloakroom
Wood effect Vinyl flooring. Close coupled W.C. Wash hand basin inset into a vanity unit. Tiling to splash backs.
Kitchen
4.85m x 2.54m
Ceramic tiled flooring. A range of base and eye level units with complementing work surfaces. Inset single drainer stainless steel sink with mixer tap over. Integrated freezer. Spaces for washing machine, fridge/freezer and dishwasher. Slot in range cooker to remain. Stainless steel cooker hood over. Two windows to rear. Radiator. Half glazed door giving rear access. Coved and flat plastered ceiling.
Lounge/Dining Room
8.03m x 3.71m
Wood effect laminate flooring. Two radiators. Coved and flat plastered ceiling with two pendant light fittings. French doors giving access to rear garden. Door into :-
Family room/bedroom Four
5.13m x 2.57m
Wood effect laminate flooring. Radiator. Window to front. Coved and flat plastered ceiling.
Office
Wood effect laminate flooring. Radiator. Wall mounted boiler. Opening into :-
Landing
Fitted carpet, spindled balustrade. Radiator. Window to side. Loft access. Doors into :-
Bedroom One
4.93m x 2.84m
Wood effect laminate flooring. Radiator. Window to front. Coved and flat plastered ceiling.. Doorway into :-
En-suite
Ceramic tiled flooring. Double shower cubicle with electric shower over. Wash hand basin inset into a vanity unit. Partially tiled walls. Obscure window to side.
Bedroom Two
2.92m x 2.82m
Light wood effect flooring. Radiator. Window to rear.
Bedroom Three
2.77m x 2.11m
Wood effect laminate flooring. Neutral décor. Window to front. Radiator.
Family Bathroom
A three piece suite in white comprising of close coupled W.C pedestal wash hand basin and panelled bath. Obscure window to rear.
Floorplans
Outside Spaces
Front Garden
The front of the property is block paved and has enough off road parking for several cars. Gate giving rear access. The rear garden is enclosed and southerly facing. A heated swimming pool with diving board. Decked and paved patio areas. Raised flower beds. Summer house with power and lighting. Gate giving access to the front of the property.
Rear Garden
The rear garden is enclosed and southerly facing. A heated swimming pool with diving board. Decked and paved patio areas. Raised flower beds. Summer house with power and lighting. Gate giving access to the front of the property.
Parking Spaces
Driveway
Capacity: 3
Location
Properties you may like
By Chris Davies Estate Agents






























