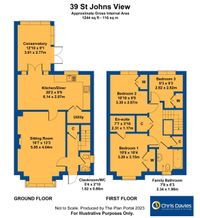Book a Viewing
To book a viewing for this property, please call Chris Davies Estate Agents, on 01446 792020.
To book a viewing for this property, please call Chris Davies Estate Agents, on 01446 792020.
3 Bedroom Detached House, St. Johns View, St. Athan, CF62
St. Johns View, St. Athan, CF62
.jpeg)
Chris Davies Estate Agents
Chris Davies Estate Agent, Heritage House East Street
Description
EPC Rating: B
Key Features
- DETACHED GARAGE. UTILITY.
- UPVC. GCH COMBI. EN-SUITE.
- CONSERVATORY. DRIVEWAY.
- DETACHED NEW BUILD HOME.
- QUIET CUL DE SAC LOCATION.
- 3 BEDROOMS. CLOAKS/WC.
- EPC B82.
Property Details
- Property type: House
- Council Tax Band: E
Rooms
GROUND FLOOR
Entrance Hallway
Opaque glazed front entrance door. Doors to sitting room and cloakroom/WC. Radiator. Under stairs cupboard. Stairs to first floor. Amtico wood effect flooring.
Cloakroom/WC
Dimensions: 5' 4'' x 2' 10'' (1.62m x 0.86m). UPVC opaque window to side. Radiator. Low level WC. Wash hand basin with mixer tap. Amtico wood effect flooring.
Sitting Room
4.04m x 5.05m
UPVC Bay window to front. Radiators. Marble fireplace with electric log effect fire. Door to kitchen/diner.
Kitchen/Diner
2.97m x 6.15m
UPVC window to rear. UPVC French doors to conservatory. Radiators. Amtico wood effect flooring. Fully fitted kitchen comprising eye level units base units with drawers and work surfaces over. Inset stainless steel sink with mixer tap. Integrated fridge freezer, electric oven and gas hob with hood. Wall mounted Ideal combination boiler providing the central heating and hot water. Utility with work surface and space for white goods with fan. LED lighting. Under cupboard lighting. There is no dishwasher currently as the sellers converted it to a cupboard but it can house a dishwasher by removing shelf if required. White storage units and table and chairs to remain.
Conservatory
3.91m x 2.77m
UPVC French doors to rear. Electric radiator for conservatories.
FIRST FLOOR
Landing
Radiator. Doors to bedrooms and family bathroom. UPVC window to side. Loft access. Wardrobe. Over stairs cupboard.
Bedroom 1
3.15m x 3.20m
UPVC window to front. Radiator. Built in wardrobe. Door to en-suite.
En-Suite
1.17m x 2.31m
Shower enclosure with mixer shower. Partially tiled walls. Wash hand basin with mixer tap. Low level WC. Vertical radiator. Vinyl floor covering.
Bedroom 2
3.30m x 2.87m
UPVC window to rear. Radiator. Built in wardrobe.
Bedroom 3
2.82m x 2.82m
UPVC window to rear. Radiator. Built in wardrobe.
Family Bathroom
1.91m x 2.34m
UPVC opaque window to front. Panelled bath with mixer shower attachment. Partially tiled walls. Low level WC. Partially tiled walls. Wash hand basin with mixer tap. Vertical radiator. Vinyl floor covering.
Floorplans
Outside Spaces
Garden
Front garden - An open plan garden laid to lawn. Rear Garden - A well presented and enclosed level garden laid to lawn, with paved areas for table and chairs etc. Shed. Electric points. Water tap. Gate to side. Security lighting and cameras.
Parking Spaces
Garage
Capacity: 1
Electric roller door. Power and lighting.
Driveway
Capacity: 2
Driveway for 2 cars.
Location
Properties you may like
By Chris Davies Estate Agents


