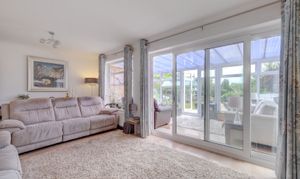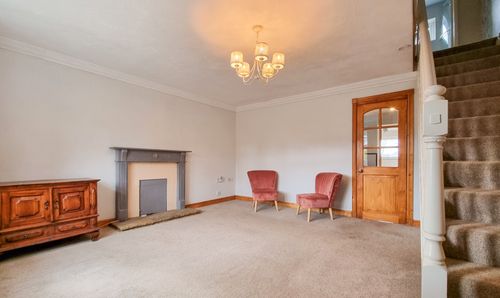3 Bedroom Detached House, Ambleside Way, Nuneaton, CV11
Ambleside Way, Nuneaton, CV11
Description
A stunning property that has been painstakingly refurbished by the current owners during their time here. Located on Ambleside Way which is located within one of Nuneaton's most sought after areas. Located just minutes away from Higham Lane School, and North Warwickshire and South Leicestershire College. There is fantastic access to the A5, which is less than a 5-minute drive away. Nuneaton town centre is also extremely accessible via car, bus or on foot.
The property briefly comprises an entrance hall, kitchen/diner, lounge, conservatory, dining room/ground floor bedroom, three bedrooms and a shower room. With benefits including gas central heating (with recently fitted boiler), double glazing, off-road parking for multiple vehicles, a south-facing garden and an integral garage.
EPC Rating: D
Virtual Tour
https://my.matterport.com/show/?m=Nodygc9UkZkKey Features
- Fully refurbished
- Walking distance to Higham Lane School
- Walking distance to North Warwickshire and South Leicestershire College
- Potential for an annexe
- South facing garden
- Quick access to A5 and town centre
- Recently fitted boiler with remaining warranty
Property Details
- Property type: House
- Approx Sq Feet: 1,206 sqft
- Property Age Bracket: 1970 - 1990
- Council Tax Band: D
Rooms
Frontage
With a large tarmacadam driveway that can easily accommodate multiple vehicles. Gated access to the rear, a large canopy porch and UPVC double glazed door granting access to the property. The garage can also be accessed via a recently installed electric garage door.
View Frontage PhotosEntrance Hall
Entering through a UPVC double glazed door, and having wood effect flooring, and stylish half-panelled walls. Stairs lead to the first floor, and there is also a central heating radiator and 'Wave' central heating thermostat. Access to the kitchen, lounge, and dining room/bedroom can be found via solid oak doors.
View Entrance Hall PhotosKitchen / Diner
6.50m x 2.96m
A large space, with a recently fitted luxury kitchen comprising a range of wall and floor mounted units seated beneath a wood effect work surface. There is an integrated dishwasher, 5 ring Induction hob (with matching extractor hood), wine chiller, and an American style fridge freezer. There is a tall column style radiator and a UPVC double glazed window that looks out over the rear garden. A polished ceramic sink with drainer is positioned beneath this window. A solid oak door grants access to the garage and a UPVC double glazed door grants access to the side of the property.
View Kitchen / Diner PhotosLounge
5.80m x 3.37m
Having wood effect flooring, a central heating radiator, UPVC double glazed window, and large double glazed sliding doors opening into the conservatory.
View Lounge PhotosConservatory
5.74m x 2.72m
Having parquet style flooring, with numerous UPVC double glazed windows, and UPVC double glazed patio doors opening out into the rear garden.
View Conservatory PhotosDining Room / Bedroom
3.70m x 3.42m
Having wood effect flooring, with shaker style panelled feature wall. There is a large UPVC double glazed window which looks to the front of the property. Currently used as a dining room / office, but previously used as a very good sized double bedroom.
View Dining Room / Bedroom PhotosLanding
With carpeted floor and loft access. Access to airing cupboard which houses the Worcester Bosch combination boiler (with just under 5 years warranty remaining).
Main Bedroom
3.69m x 5.47m
Having carpeted flooring, Mirrored wardrobes and two UPVC double glazed windows to the front and rear. There is a central heating radiator and access to eaves storage.
View Main Bedroom PhotosBedroom
2.95m x 3.59m
A good-sized double room, with carpeted flooring, a central heating radiator, and UPVC double glazed window looking out to the rear.
View Bedroom PhotosBedroom
4.09m x 1.79m
Having carpeted flooring, a central heating radiator and UPVC double glazed window looking to the front of the property.
View Bedroom PhotosShower room
Recently refitted and having wood effect flooring, a low-level flush toilet, washbasin with vanity unit, and corner shower cubicle with power shower. There is a frosted UPVC double glazed window and a central heating radiator.
View Shower room PhotosGarage
2.92m x 4.88m
With newly fitted electric roller door, internal access to the property, light and power. Ideal for conversion to additional living space.
Floorplans
Outside Spaces
Garden
A south-facing suntrap, with a low maintenance patio area, and artificial turf. A very private garden with timber fencing to the boundaries.
View PhotosParking Spaces
Garage
Capacity: 1
With newly fitted electric roller door, internal access to the property, light and power. Ideal for conversion to additional living space.
Off street
Capacity: 3
A large tarmacadam driveway that could easily accommodate three vehicles.
Location
Located on Ambleside Way which is located within one of Nuneaton's most sought after areas. Located just minutes away from Higham Lane School, and North Warwickshire and South Leicestershire College. There is fantastic access to the A5, which is less than a 5-minute drive away. Nuneaton town centre is also extremely accessible via car, bus or on foot.
Properties you may like
By Open House Estate Agents






































