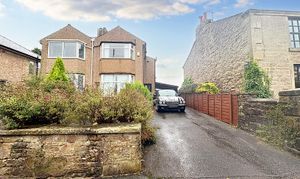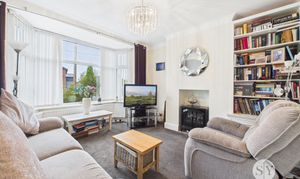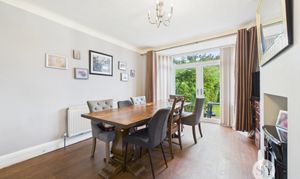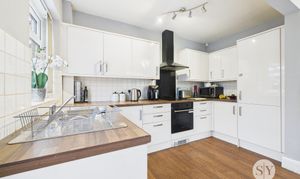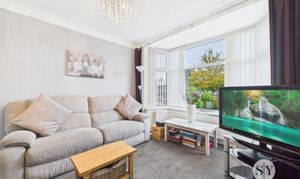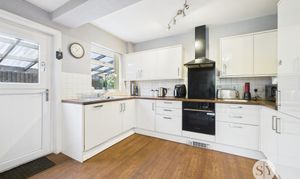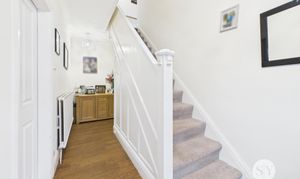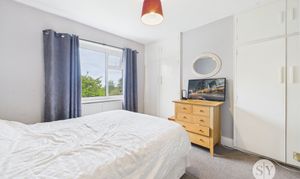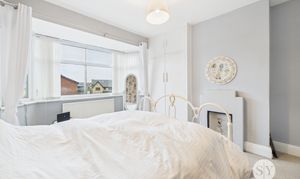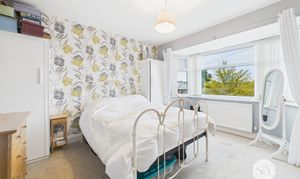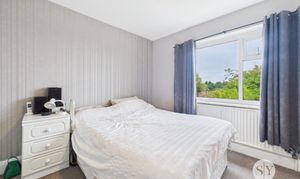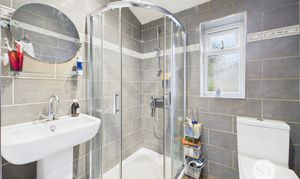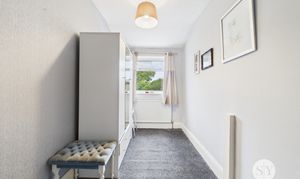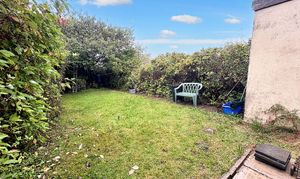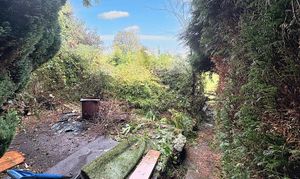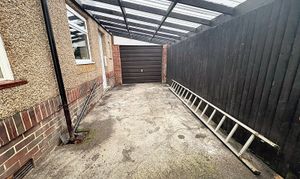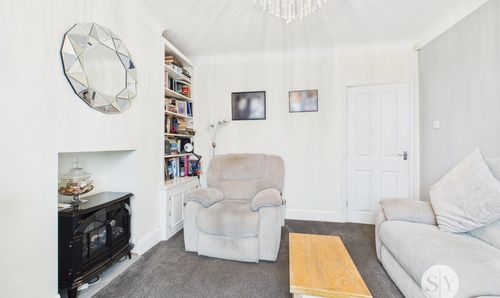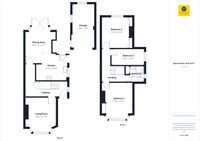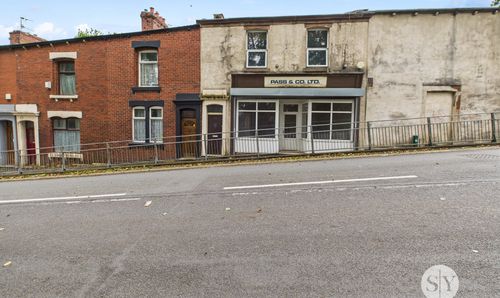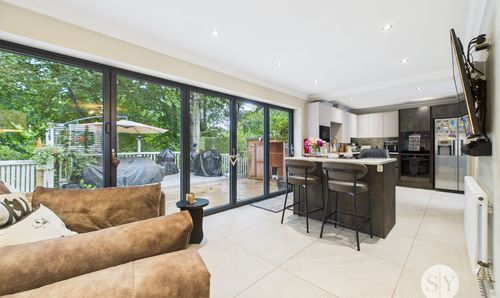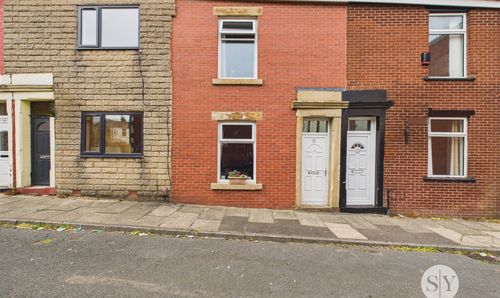Book a Viewing
To book a viewing for this property, please call Stones Young Sales and Lettings, on 01254 682470.
To book a viewing for this property, please call Stones Young Sales and Lettings, on 01254 682470.
3 Bedroom Semi Detached House, Whinney Lane, Blackburn, BB2
Whinney Lane, Blackburn, BB2

Stones Young Sales and Lettings
Stones Young Sales & Lettings, The Old Post Office
Description
*THREE BEDROOM SEMI DETACHED PROPERTY IN LAMMACK WITH POTENTIAL TO EXTEND TO THE SIDE AND REAR* Stones Young are pleased to present to the market this three bedroom semi detached property in the sought after location of Lammack. Situated on a desirable plot, there is vast potential for the home to extend with a growing family.
This freehold property comprises of an entrance hallway where you will find stairs leading up to the first floor. The first room on the left is the main lounge which has a large bay windows which floods the room with plenty of natural light. Further down the hallway there is a second reception room which opens up into the kitchen. This open-concept space benefits from increased natural light and an expanded sense of openness. With the wall gone, the room can serve as an inviting dining area, a cozy lounge, or even a multi-use family space.
The second floor offers well-proportioned accommodation, featuring two generous double bedrooms ideal for couples or guests, along with a comfortable single bedroom perfect for a child, home office, or study. A well-appointed three piece shower room with shower, wash basin, and WC serves this level. With driveway parking for added convenience, this home is situated in proximity to excellent schools and places of worship, making it an ideal choice for families.
Stepping outside the property boasts a generous south facing garden area at the rear. The large plot offers opportunities for gardening enthusiasts to create their own green oasis or for those envisioning an extension to the property.
EPC Rating: D
Key Features
- Semi Detached Home in Lammack
- Two Reception Rooms
- Three Generous Bedrooms
- Potential to Extend to the Side and Rear
- Large South Facing Garden
- Driveway Parking for Several Vehicles
- On a Water Meter
- Rewired in 2014
Property Details
- Property type: House
- Price Per Sq Foot: £225
- Approx Sq Feet: 1,111 sqft
- Council Tax Band: D
Rooms
Hallway
LVT flooring, ceiling coving, stairs leading up to the first floor, composite front door, original stained glass wooden framed window, under stairs storage, panel radiator.
View Hallway PhotosLounge
Carpet flooring, ceiling coving, bespoke fitted cupboard, double glazed uPVC window, panel radiator.
View Lounge PhotosDining Room
LVT flooring, double glazed uPVC windows and French doors, panel radiator.
View Dining Room PhotosKitchen
LVT flooring, fitted wall and base units with contrasting work surfaces, tiled splash backs, integrated fridge freezer and dishwasher, x4 ring electric hob, extractor fan, electric oven, stainless steel sink and drainer, pantry, double glazed uPVC window and door.
View Kitchen PhotosLanding
Carpet flooring.
Bedroom 1
Double bedroom with carpet flooring, fitted wardrobes, feature fireplace, double glazed uPVC window, panel radiator.
View Bedroom 1 PhotosBedroom 2
Double bedroom with carpet flooring, fitted wardrobes, double glazed uPVC window, panel radiator.
View Bedroom 2 PhotosBedroom 3
Single bedroom with carpet flooring, double glazed uPVC window, panel radiator.
View Bedroom 3 PhotosBathroom
Vinyl flooring, three piece in white comprising of mains fed shower enclosure, wc and basin, tiled floor to ceiling, cupboard, frosted double glazed uPVC window, panel radiator.
View Bathroom PhotosFloorplans
Location
Properties you may like
By Stones Young Sales and Lettings
