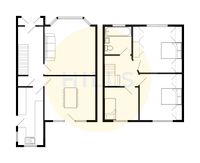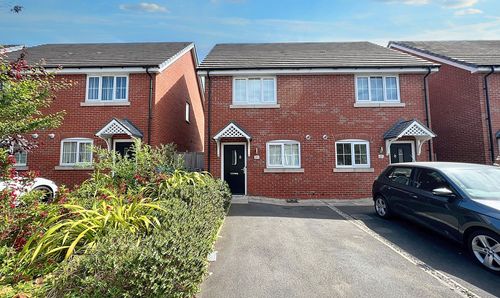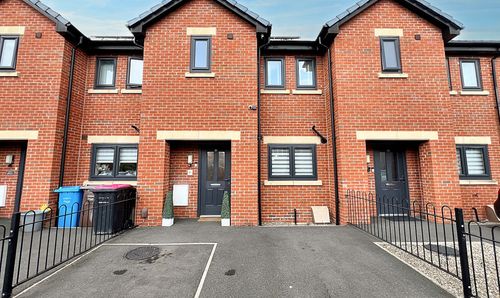3 Bedroom Semi Detached House, Caldy Road, Salford, M6
Caldy Road, Salford, M6

Hills | Salfords Estate Agent
Hills Residential, Sentinel House Albert Street
Description
TAKE A LOOK at this lovely three bedroom, semi-detached family home. Located in the Popular Irlam o’ th’ Height, the property offers plenty of space and a generous plot with the potential to extend subject to planning permission (STPP)
Properties in this location are popular due to their ease of access to local schooling, Salford Royal Hospital and several well-kept parks, including: Buile Hill Park, Light Oaks Park and Oakwood Park. They are also close to excellent transport links into Salford Quays, Media City and Manchester City Centre.
As you enter the property you head into a porch, which leads to a welcoming entrance hallway - complete with understairs storage. From the hallway, you will find the bay-fronted lounge, the spacious dining room and the modern fitted kitchen.
Upstairs, there are three generously-sized bedrooms and a three-piece family bathroom.
Externally, there is a driveway and a detached garage for off-road parking. There is also a beautifully-presented garden to the rear complete with artificial grass, decking and paving.
Viewing is highly recommended to appreciate the size and potential of this fantastic property. Get in touch to secure your viewing today!
EPC Rating: D
Key Features
- Spacious Three Bedroom Semi-Detached Family Home
- Potential to Extend Subject to Planning Permission (STPP)
- Located in a Popular Residential Area Close to Buile Hill Park
- Bay-Fronted Lounge and a Spacious Dining Room
- Modern Fitted Kitchen and a Three-Piece Family Bathroom
- Three Generously-Sized Bedrooms
- Driveway and a Detached Garage for Off-Road Parking
- Beautifully Presented Garden to the Rear Complete with Artificial Grass, Decking and Paving
- Close to Excellent Transport Links into Salford Quays, Media City and Manchester City Centre
- Viewing is Highly Recommended!
Property Details
- Property type: House
- Council Tax Band: C
- Property Ipack: Additional Information
- Tenure: Leasehold
- Lease Expiry: 25/03/2923
- Ground Rent: £4.10 per year
- Service Charge: Not Specified
Rooms
Entrance Hallway
Complete with a ceiling light point, double glazed window and wall mounted radiator. Fitted with laminate flooring.
Lounge
3.75m x 3.37m
Complete with a ceiling light point, double glazed bay window and wall mounted radiator. Fitted with laminate flooring.
Dining Room
3.69m x 3.38m
Complete with a ceiling light point, patio doors and wall mounted radiator. Fitted with laminate flooring.
Kitchen
3.86m x 2.15m
Featuring complementary fitted units with integral hob and oven. Space for a washing machine. Complete with a ceiling light point, two double glazed windows and cushioned flooring.
Landing
Complete with a ceiling light point, double glazed window and carpet flooring.
Bedroom Three
3.70m x 3.40m
Featuring fitted wardrobes. Complete with a ceiling light point, double glazed window and wall mounted radiator. Fitted with carpet flooring.
Bedroom Two
2.74m x 2.19m
Complete with a ceiling light point, double glazed window and wall mounted radiator.
Bedroom Three
3.37m x 3.36m
Featuring fitted wardrobes. Complete with a ceiling light point, double glazed window and wall mounted radiator. Fitted with carpet flooring.
Bathroom
2.04m x 1.83m
Featuring a three piece suite including a bath with shower over, hand wash basin and W.C. Complete with ceiling spotlights, double glazed window and wall mounted radiator. Fitted with laminate flooring.
External
To the front of the property is a driveway with a detached garage to the side. To the rear of the property is a well presented, landscaped garden with artificial grass, decking and paving.
Floorplans
Location
Properties you may like
By Hills | Salfords Estate Agent






