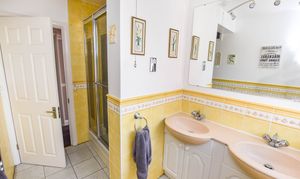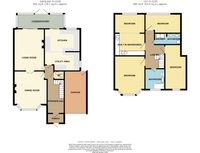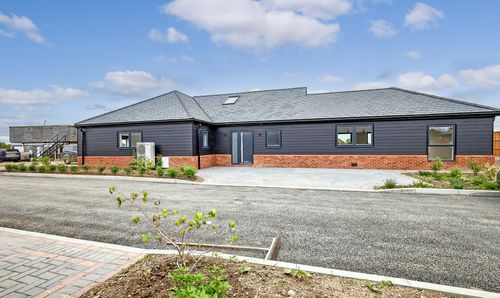4 Bedroom Semi Detached House, Tennyson Avenue, Grays, RM17
Tennyson Avenue, Grays, RM17

Howgates
Howgates, 5 Kings Parade King Street
Description
Dream Family Home! Located in North Grays, is this fantastic four bedroom semi-detached family home. Boasting spacious accommodation throughout and a south facing rear garden measuring approximately 130'.
Features include; entrance porch, dining room, living room, modern fitted kitchen, conservatory (with air conditioning), ground floor wc, four double bedrooms, bathroom and separate shower room, master with fitted wardrobes, integral garage and 130' garden.
It is without hesitation we strongly advise arranging an early inspection of this wonderful family home in order to appreciate the many features on offer.
This truly is the ideal family home boasting enough space for the whole family, enquire now to avoid disappointment!
EPC Rating: D
Key Features
- Perfect Family Home
- Four Double Bedrooms
- Ground Floor WC
- Deluxe Fitted Kitchen
- Conservatory with Air Conditioning
- Master Bedroom with Fitted Wardrobes
- South Facing Rear Garden
- Driveway For Multiple Cars
- Enquire NOW
Property Details
- Property type: House
- Council Tax Band: D
Rooms
Entrance Porch
Hallway
Living Room
Dimensions: 23' 7'' x 11' 1'' (7.18m x 3.38m).
Kitchen
Dining Room
Dimensions: 12' 7'' x 11' 3'' (3.83m x 3.43m).
Ground Floor WC
Conservatory
Dimensions: 17' 10'' x 11' 2'' (5.43m x 3.40m).
Master Bedroom
Dimensions: 20' 6'' x 10' 8'' (6.24m x 3.25m).
Second Bedroom
Dimensions: 12' 4'' x 11' 2'' (3.76m x 3.40m).
Third Bedroom
Dimensions: 12' 1'' x 11' 2'' (3.68m x 3.40m).
Fourth Bedroom
Dimensions: 14' 0'' x 7' 3'' (4.26m x 2.21m).
Shower Room
Dimensions: 9' 0'' x 6' 1'' (2.74m x 1.85m).
Bathroom
Dimensions: 9' 1'' x 7' 1'' (2.77m x 2.16m).
Floorplans
Outside Spaces
Location
Properties you may like
By Howgates



























