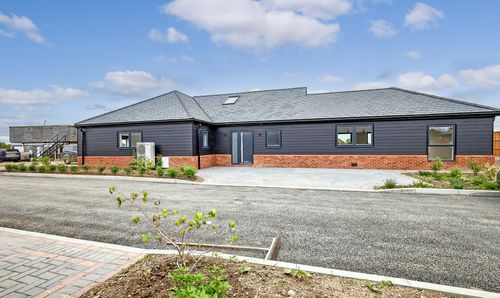For Sale
£650,000
Guide Price
5 Bedroom Semi Detached House, Blackshots Lane, Grays, RM16
Blackshots Lane, Grays, RM16

Howgates
Howgates, 5 Kings Parade King Street
Description
Nestled in the heart of a sought after location, this exceptional four/five bedroom semi-detached house presents a rare opportunity to own a piece of luxurious tranquillity. Priced between £650,000 - £675,000, this fantastic, heavily extended family home boasts spacious accommodation over three floors, offering versatile living space for the whole family. The property is meticulously designed for multi-generational living, making it a perfect haven for families seeking elegance and comfort - not the mention the adjoining dining room with a wonderful skylight allowing natural light to flow into the property. The highlight of the house is the wonderful fitted kitchen with a feature island, inviting creativity and culinary delight. A convenient utility room adds practicality to the luxurious living space. With four/five generously sized bedrooms, family bathroom, en-suite, and a ground floor WC, every corner of this home exudes sophistication. Ascend to the fantastic loft room with built-in storage and a further loft area, embodying elegance and utility in equal measure.
EPC Rating: D
EPC Rating: D
Key Features
- Guide Price £650,000 - £675,000
- Fantastic Heavily Extended Family Home
- Spacious Accommodation Over Three Floors
- Versatile Living Space For The Whole Family
- Ideal For Multi-Generation Living
- Wonderful Fitted Kitchen With Feature Island
- Convenient Utility Room
- Four/Five Great Size Bedrooms
- Family Bathroom/ En-suite & Ground Floor WC
- Fantastic Loft Room With Built-In Storage & Further Loft Area
Property Details
- Property type: House
- Price Per Sq Foot: £332
- Approx Sq Feet: 1,959 sqft
- Plot Sq Feet: 4,306 sqft
- Council Tax Band: E
Rooms
En-suite
Floorplans
Outside Spaces
Parking Spaces
Location
Properties you may like
By Howgates
Disclaimer - Property ID f7aad609-b19f-4919-9aaa-81526c2b5f6e. The information displayed
about this property comprises a property advertisement. Street.co.uk and Howgates makes no warranty as to
the accuracy or completeness of the advertisement or any linked or associated information,
and Street.co.uk has no control over the content. This property advertisement does not
constitute property particulars. The information is provided and maintained by the
advertising agent. Please contact the agent or developer directly with any questions about
this listing.



