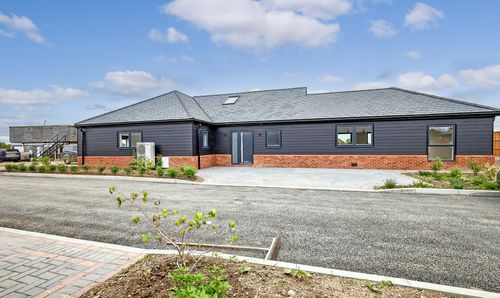Book a Viewing
To book a viewing for this property, please call Howgates, on 01375 671635.
To book a viewing for this property, please call Howgates, on 01375 671635.
4 Bedroom End of Terrace House, Stratford Gardens, Stanford-Le-Hope, SS17
Stratford Gardens, Stanford-Le-Hope, SS17

Howgates
Howgates, 5 Kings Parade King Street
Description
Howgates are delighted to welcome to market this four bedroom family home, boasting plenty of space throughout for the whole family. The fitted kitchen boasts ample countertop and storage space, ideal for busy family life. Entertain in style in the generous living room, relax in the tranquil conservatory, and enjoy the convenience of a ground floor WC for guests. While the garage and rear access add practicality to the seamless design, this home also benefits from being in the ideal location for easy reach to local amenities, schools and fantastic transport links. Step into the lovely rear garden with a charming decked area, a perfect spot for al fresco dining and relaxation. Enquire now to truly gauge the size and space on offer.
Key Features
- Four Bedroom Family Home
- Great Size Throughout
- Fitted Kitchen with Plenty of Countertop & Storage Space
- Spacious Living Room
- Ground Floor WC
- Modern Family Bathroom
- Garage & Access To Rear
- Lovely Size Rear Garden With Decked Area
- Enquire NOW
Property Details
- Property type: House
- Price Per Sq Foot: £512
- Approx Sq Feet: 732 sqft
- Plot Sq Feet: 3,122 sqft
- Council Tax Band: C
Rooms
Landing
2.93m x 0.78m
Floorplans
Outside Spaces
Parking Spaces
Location
Properties you may like
By Howgates



