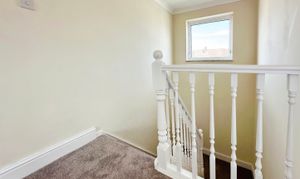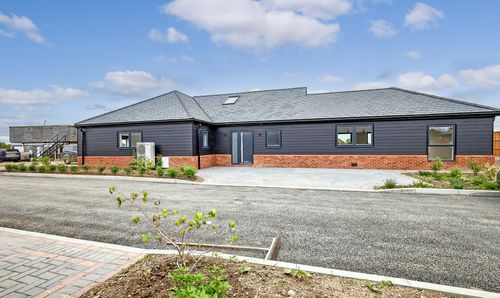4 Bedroom End of Terrace House, Rayside, Basildon, SS14
Rayside, Basildon, SS14

Howgates
Howgates, 5 Kings Parade King Street
Description
This remarkable four-bedroom end of terrace home is ideal for those looking for space in abundance. Step into a family home that has been thoughtfully designed with key features throughout to accommodate the whole family. The spacious living room features sliding doors to a private balcony overlooking the front of the property, while the fitted kitchen and conservatory provide a seamless blend of style and functionality. With an integral garage, a family bathroom, and a convenient ground floor WC, not to mention the ideal storage spaces this home is a must see. Perfectly situated to cater to families, it boasts a great location close to schools and within walking distance to the mainline train station and Basildon Town centre, offering a harmonious blend of convenience and charm. Best of all, this home comes with no onward chain, making it a great opportunity for those seeking a new home in a sought after location. We strongly advise arranging an early inspection of this property in order to appreciate the many features on offer - enquire now to avoid missing out!
Disclaimer - the homeowner of this property is a relative of a member of Howgates Estate Agents
EPC Rating: D
Key Features
- Fantastic Family Home
- Four Excellent Size Bedrooms
- Spacious Living Room With Balcony
- Fitted Kitchen & Conservatory
- Integral Garage
- Ground Floor WC
- Great Location - Close To Schools
- Walking Distance To Mainline Train Station
- Flying Freehold
Property Details
- Property type: House
- Property Age Bracket: 1970 - 1990
- Council Tax Band: TBD
Rooms
Conservatory
4.58m x 3.06m
Ground Floor WC
1.73m x 0.84m
Floorplans
Outside Spaces
Parking Spaces
Location
Properties you may like
By Howgates




































