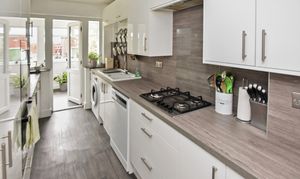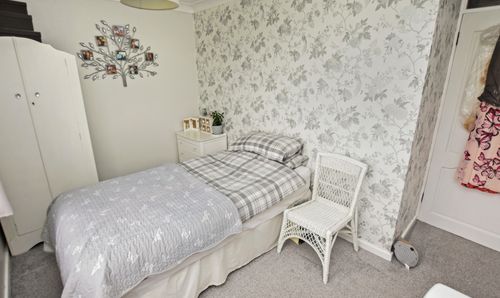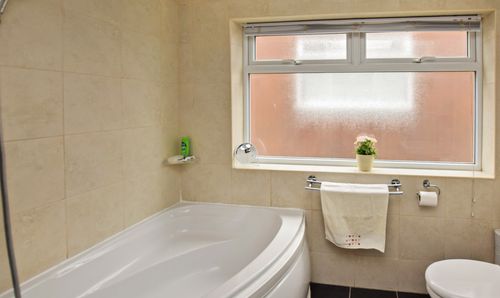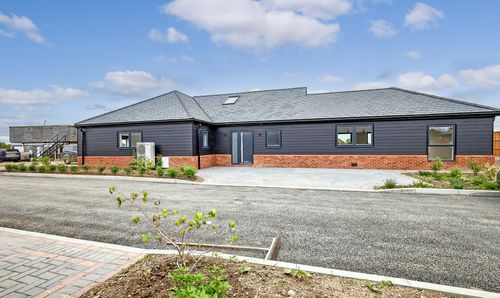Book a Viewing
To book a viewing for this property, please call Howgates, on 01375 671635.
To book a viewing for this property, please call Howgates, on 01375 671635.
3 Bedroom Semi Detached House, Princess Margaret Road, East Tilbury, RM18
Princess Margaret Road, East Tilbury, RM18

Howgates
Howgates, 5 Kings Parade King Street
Description
Guide Price £390,000 - £400,000 WOW! We are delighted to bring to the market this stunning three bedroom semi-detached family home located within the heart of East Tilbury Village. On arrival you are greeted by an exceptionally spacious entrance hall which hosts a w.c and double doors leading through to the hub of the home. An open plan lounge/diner leading into the kitchen and conservatory offering an abundance of space and modern finishes. To the first floor you have two double bedrooms and a single along with a four piece family bathroom. The property overlooks an array of fields and offers a show stopping view seeing as far out as the thames from the second and third bedrooms. To the front of the property there is off road parking for two vehicles and a garage. This home has been enjoyed by the current vendors for many years. Call us today to book you're viewing.
EPC Rating: D
Key Features
- Guide Price £390,000 - £400,000
- Fantastic Three Bedroom Semi Detached Home
- Great Size Throughout
- Well Presented
- Village Location - With Local Bus Route
- Open Plan Lounge/ Diner
- Conservatory
- Artificial Lawn
Property Details
- Property type: House
- Property Age Bracket: 1960 - 1970
- Council Tax Band: D
Rooms
Entrance Hall
4.11m x 3.27m
Dimensions: 13' 6'' x 10' 9'' (4.11m x 3.27m).
View Entrance Hall PhotosFloorplans
Outside Spaces
Parking Spaces
Garage
Capacity: 1
Driveway
Capacity: 4
Location
Properties you may like
By Howgates












































