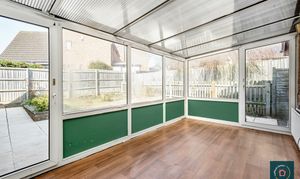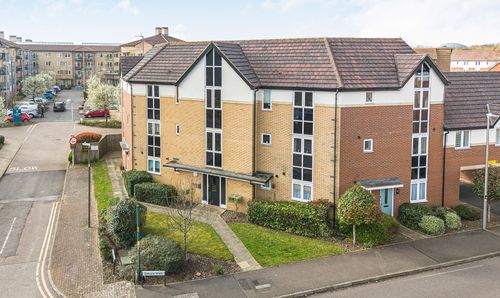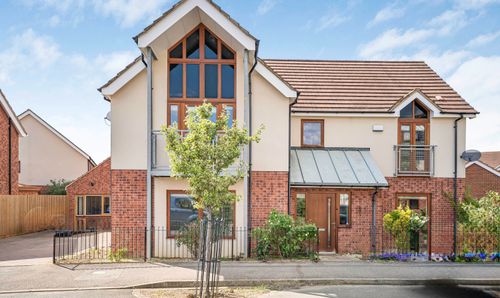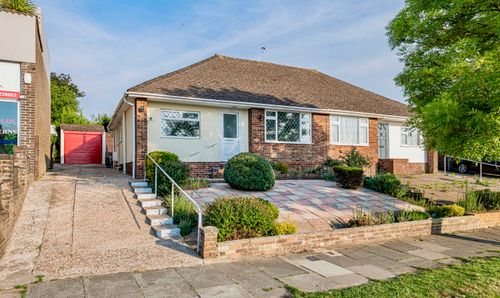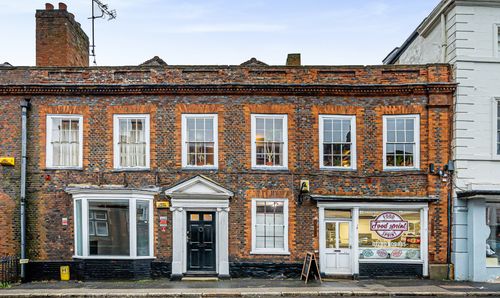2 Bedroom Detached Bungalow, Claregate, East Hunsbury, NN4 0QZ
Claregate, East Hunsbury, NN4 0QZ

Lafford James
Luminous House, 300 South Row, Milton Keynes
Description
A freehold, VACANT, Two Double Bedroom DETACHED Bungalow, in need of refurbishment, situated in a popular location of East Hunsbury.
This property is a good size with accommodation arranged over 797 Square Feet and requires cosmetic renovation throughout.
Local searches and sales pack have already been prepared in order to secure a quick sale.
The property features a single detached garage and lengthy driveway providing ample parking space. To the rear there is an enclosed garden.
The location is fantastic, situated in a pleasant cul-de-sac of similar properties and conveniently within walking distance of Tesco Extra, just 0.64 km away, this bungalow offers a prime location with easy access to amenities. Don't miss this fantastic opportunity to refurbish this property and make it your own.
EPC Rating: C
Key Features
- Detached Bungalow - Refurbishment Opportunity
- Two Double Bedrooms
- Vacant No Upward Chain
- Single Detached Garage and Long Driveway
- Quick Sale Required, Legal Pack & Local Searches Ready
- Gas Central to Radiators (Boiler 2 years old)
- Large L Shaped Lounge Dining Room
- Tesco Extra Walking Distance just 0.64 KM
Property Details
- Property type: Bungalow
- Price Per Sq Foot: £289
- Approx Sq Feet: 797 sqft
- Plot Sq Feet: 2,766 sqft
- Property Age Bracket: 1970 - 1990
- Council Tax Band: D
Rooms
Entrance Hall
Cupboard housing combination gas central boiler which is two years old and operational with a current gas safety certificate. Doors to Living room, Bathroom and Bedrooms.
Sitting room
4.89m x 3.41m
Patio doors to Conservatory. Arch to Dining Room. Radiator.
View Sitting room PhotosConservatory
4.67m x 2.58m
Ready for refurbishment. The doors are not operational.
View Conservatory PhotosFloorplans
Outside Spaces
Rear Garden
Partly paved with gated access on to the drive. Small lawn area and manageable flower borders.
View PhotosParking Spaces
Location
Properties you may like
By Lafford James








