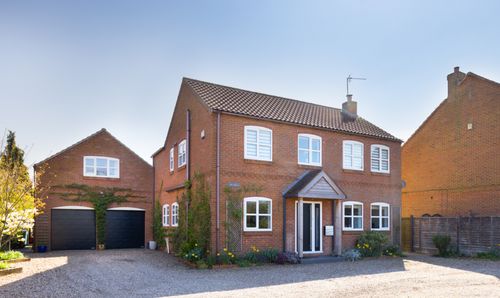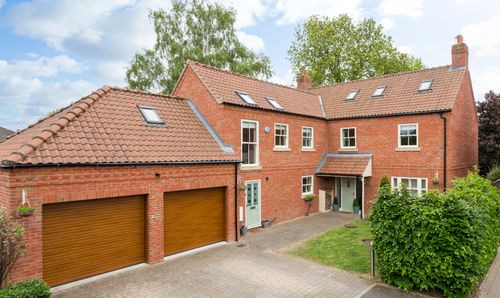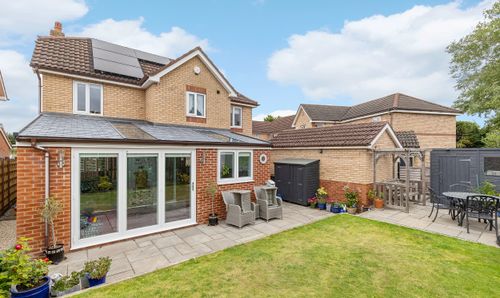Book a Viewing
To book a viewing for this property, please call Wishart Estate Agents York, on 01904 404558.
To book a viewing for this property, please call Wishart Estate Agents York, on 01904 404558.
3 Bedroom Detached Bungalow, Waggoners Drive, Copmanthorpe, YO23
Waggoners Drive, Copmanthorpe, YO23
.png)
Wishart Estate Agents York
Wilton House, Station Road, Tadcaster
Description
A beautifully extended DETACHED BUNGALOW in a sought-after cul-de-sac. Featuring a stunning OPEN-PLAN kitchen/dining area with bifold doors, vaulted ceilings, and a modern, LANDSCAPED GARDEN. Plus, ample off-street PARKING, a spacious lounge, and a luxurious EN-SUITE principal bedroom with garden access.
Dramatically updated and modernised we’re delighted to offer for sale this thoughtfully extended, detached bungalow on the popular Waggoners Drive cul-de-sac in Copmanthorpe. The layout includes three bedrooms, two bathrooms, lounge and an open plan kitchen dining seating area, all of which are connected by an inner hallway which also benefits from a built-in and plumbed utility cupboard. Externally the property boasts an ample amount of off street parking to the front as well as a fully enclosed, landscaped garden to the rear.
Externally, to the front of the property alongside the ample driveway, additional parking has been created upon a gravel driveway. A stepped approach leads to the entrance door, opening to a welcoming hallway boasting useful built-in storage and surprisingly, a utility cupboard which has been plumbed for a washing machine.
The good size lounge is neutrally decorated with a light carpet and is located to the front of the property, therefore benefitting from a bay window overlooking the frontage. A further window to the side elevation adds further natural light to the room.
Beautifully reconfigured, the thoughtful modernisation of this bungalow has resulted in a show stopping kitchen, dining, seating area to the rear. The seating area has ample space for a wall TV and sofa, opening up to the dining area which enjoys both bifold doors to the rear and a set of patio doors to the side, accessing the patio seating area and beautifully landscaped gardens beyond.
The stunning kitchen area is fitted with a range of base and wall units with quartz work preparation areas over. Integrated appliances include an oven and microwave, electric hob with extractor, fridge freezer and slimline dishwasher. A composite sink and drainer with mixer tap sits below a window overlooking the rear garden. Neutrally decorated with an abundance of glazing, including Velux roof windows to the vaulted ceiling, the kitchen really is the heart of this modern bungalow.
The principal bedroom is located to the rear of the property and therefore benefits from sliding doors leading directly out onto the patio seating area. This room also enjoys an en-suite shower room fitted with a three-piece suite to include low level WC, wash hand basin and corner shower cubicle. There is also space within the bedroom for a wardrobe and dressing table.
Bedroom two is located to the front of the property and is another double bedroom, this time featuring dual aspect windows to the front and side
The third bedroom is a good size single bedroom with double windows, built-in vanity dressing area and wardrobe.
The beautiful rear garden features a modern, tiled patio sweeping from the rear to the side to include a seating area off the principal bedroom. Mainly laid to lawn, the garden also benefits from attractive shrubs and trees adding interest and colour. The garden is fully enclosed and being surrounded by other bungalows, is also private.
EPC Rating: D
Key Features
- Recently modernised & reconfigured
- Open plan kitchen dining seating area
- Well-designed and spacious extension
- Luxurious principal with en-suite and access to garden
- Beautiful and easy to maintain rear garden
- Utility cupboard with plumbing and electricity
- Close to array of local amenities
- Popular cul de sac location
- Full rewire & new central heating
- Ample off-street parking
Property Details
- Property type: Bungalow
- Price Per Sq Foot: £398
- Approx Sq Feet: 1,006 sqft
- Plot Sq Feet: 3,477 sqft
- Council Tax Band: D
Floorplans
Outside Spaces
Rear Garden
Parking Spaces
Driveway
Capacity: 2
Location
Here you will find the full address of the property including house name/number and postcode for use with your chosen satnav/route finder. If you have any issues locating the property, please call us on 01904 404558. 10 Waggoners Drive, Copmanthorpe - YO23 3XJ
Properties you may like
By Wishart Estate Agents York
























