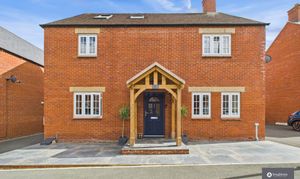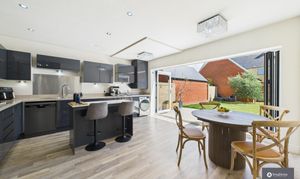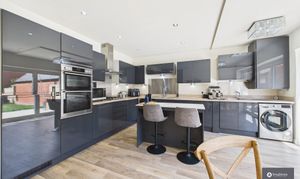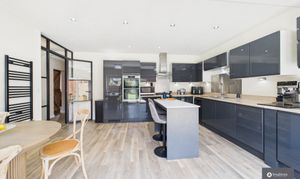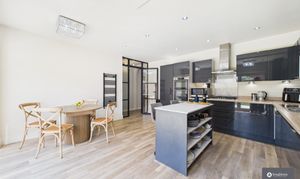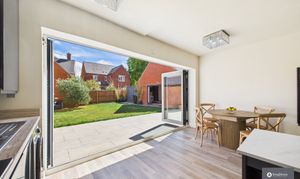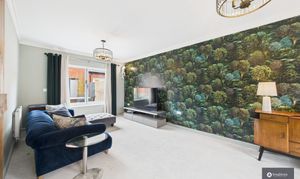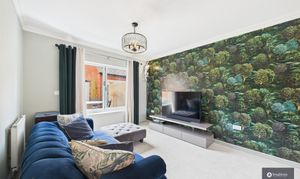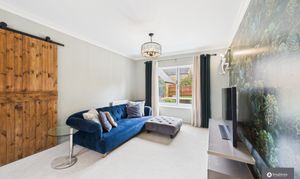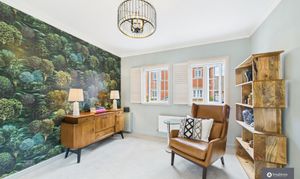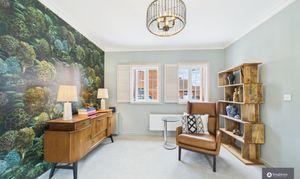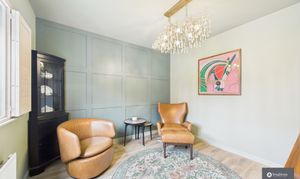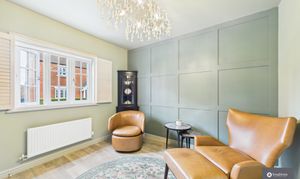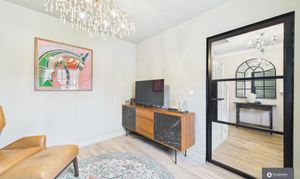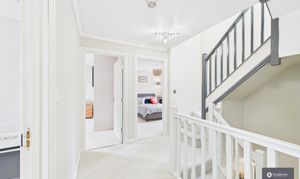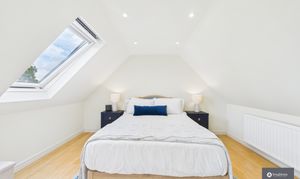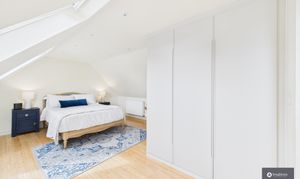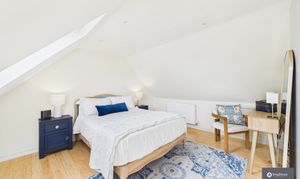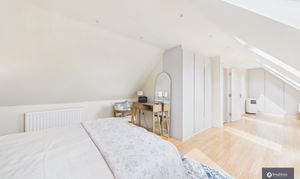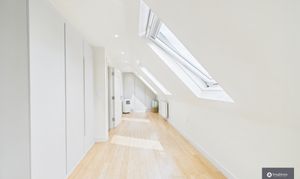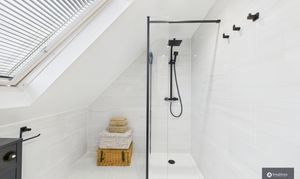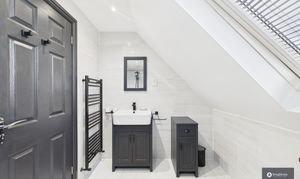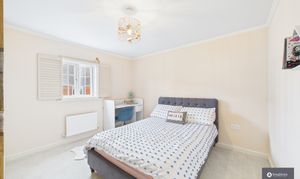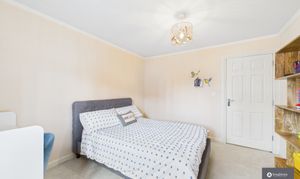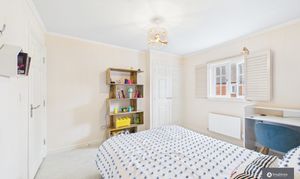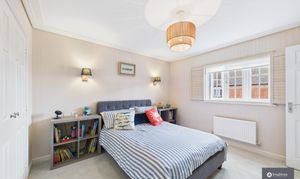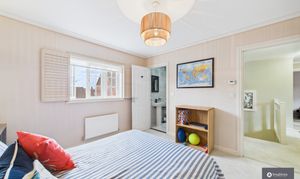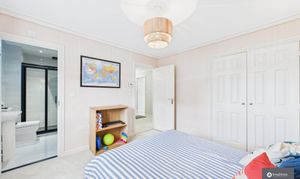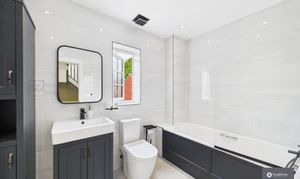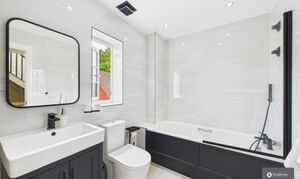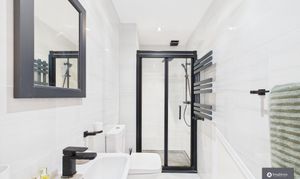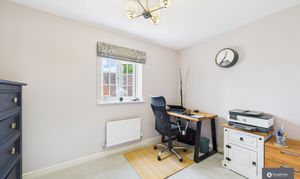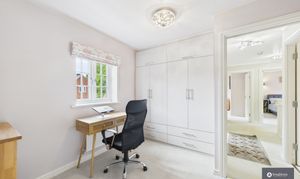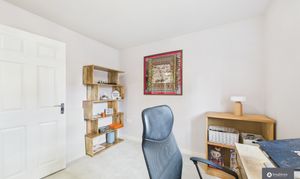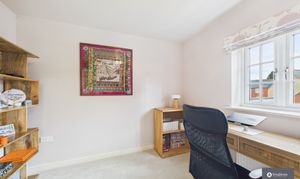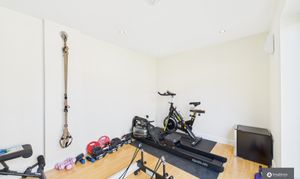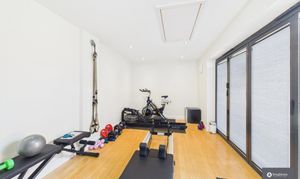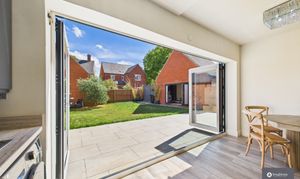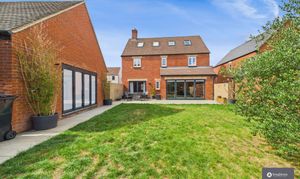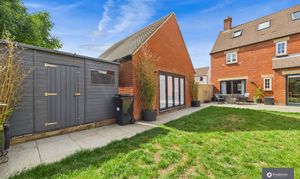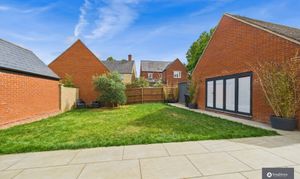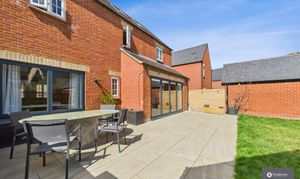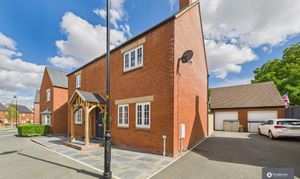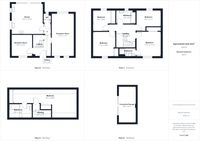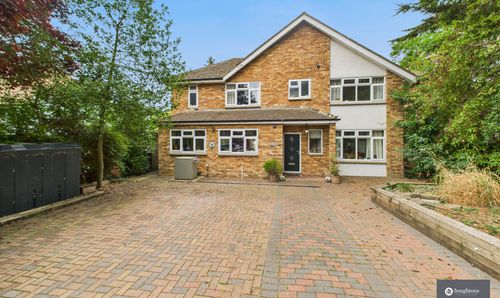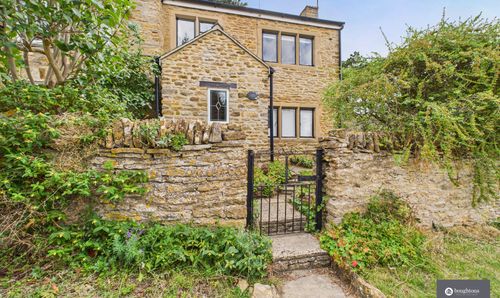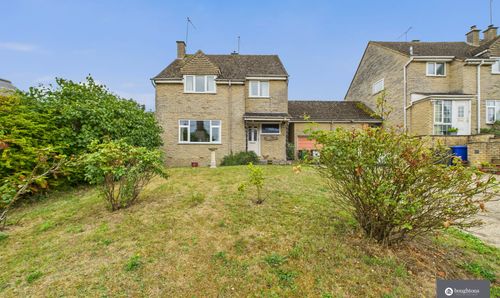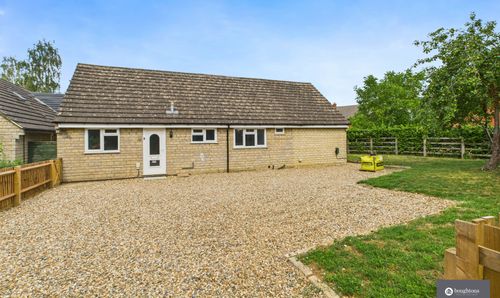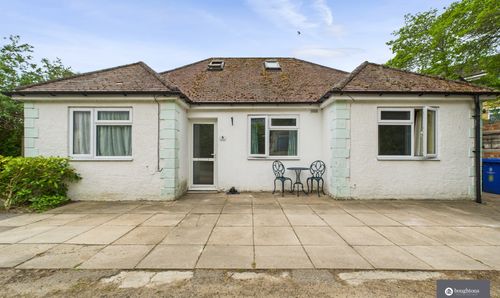Book a Viewing
To book a viewing for this property, please call Boughtons Estate Agents, on 01280 830090.
To book a viewing for this property, please call Boughtons Estate Agents, on 01280 830090.
5 Bedroom Detached House, Utah Lane, Brackley, NN13
Utah Lane, Brackley, NN13

Boughtons Estate Agents
Boughtons Estate Agents, 44 Market Place
Description
Luxurious Five-Bedroom Family Home with Master Suite, Spacious Garden & Converted Garage – Utah Lane, Brackley
Situated on the highly desirable Utah Lane in Brackley, this exceptional five-bedroom detached home, built in May 2016, offers contemporary design, versatile living, and high-quality finishes throughout. Arranged over three floors and boasting an impressive EPC B rating, this property combines efficiency with elegance, making it ideal for modern family life. The current owners have lived here for 5-and-a-half years.
A welcoming modern entrance hall leads into two generously proportioned reception rooms. The main living room is incredibly spacious, featuring a stylish feature wall, fresh carpet, and a sliding wooden door. Dual-aspect windows to the front and rear flood the room with natural light and provide lovely views of the south-east facing garden, which enjoys morning sun on the left, midday sun across the rear, and evening sun from the front left. The second reception room, with a panelled feature wall, currently serves as a snug or second living room but could also function as a formal dining room to suit your lifestyle.
At the heart of the home lies the kitchen, designed as the hub of family life. It features gloss slate blue wall and base units, integrated appliances, a breakfast bar, ample dining space, a raised oven, extractor fan, sleek lighting, and plentiful storage. Accessed via a modern glass door, the kitchen and dining area flow seamlessly through 4m bi-fold doors to the fantastic rear garden, creating an ideal environment for entertaining or relaxed family living. The garden features a patio area perfect for outdoor furniture, a large lawn, a garden shed, and access to the converted garage, which benefits from a separate 30amp power feed with its own circuit board, lights, and sockets. A stylish, partially-tiled downstairs W.C. adds further convenience.
The first floor is home to four double bedrooms, all immaculately presented with fresh, neutral décor. A modern family bathroom complements the bedrooms, featuring a shower over the bath, sink, W.C., heated towel rail, stylish blue panelling, built-in storage, and modern fittings. The en-suite shower room serving one of the first-floor bedrooms is equally immaculate, offering comfort and style.
The second floor is a beautiful master suite, a spacious double bedroom with plenty of built-in wardrobe space and a perfect area for a dressing table. The sleek en-suite shower room completes this private retreat, providing a luxurious and contemporary sanctuary. The loft has been fully converted, with planning permission and building control sign-off.
Externally, the property benefits from a patio front garden with porch, offering a welcoming entrance. The generous rear garden is enclosed by brick walls and fencing, with ownership clearly defined, and is ideal for entertaining, relaxing, or family activities. Driveway parking is available for two cars, with a covenant in place ensuring 1–1.5 metres remain free for neighbours to turn.
House alterations and improvements carried out by the owners include:
New front door (4 years ago)
Replacement of lounge French doors with picture window and sliding door relocation
Front-facing windows fitted with shutters
Removal of partition wall in kitchen and installation of 4m bi-fold doors
Cloakroom entrance moved and new bathroom suite fitted
Garage conversion with storage boarding above
Enlarged first-floor bathroom with built-in wardrobes
Second-floor loft conversion with en-suite
Replacement of wooden window lintels with sandstone bricks
Replacement of fencing with three sandstone brick walls
Porcelain garden slabs installed on a full concrete bed
Front porch canopy rebuilt with new step and surround
Electrical circuits re-validated (including garage)
The boiler was replaced three years ago with an uprated model to support the loft feed and is serviced up to date. A 10-year warranty is held electronically and on paper with Ox Property Services. There are no solar panels, and annual service charges for the private road and paths are around £190, with tree and grass areas managed by Brackley Town Council under a resident-managed company.
Located in a sought-after area close to local amenities, excellent schools, and commuter routes, this home is perfect for families seeking space, comfort, and style in a small private development on a no-through road.
Council Tax Band E – 2025/26 charges £2,987.67
EPC Rating: B
Key Features
- Five-bedroom detached family home over three floors
- Welcoming modern entrance hall
- Incredibly spacious main living room with feature wall, dual-aspect windows, fresh carpet, and sliding wooden door
- Second reception room with panelled feature wall, ideal as snug or dining room
- Kitchen at the heart of the home with gloss slate blue units, integrated appliances, breakfast bar, raised oven, extractor fan, sleek lighting, and ample dining space
- Bi-fold doors from kitchen/dining area to fantastic rear garden with patio, large lawn, shed, and access to converted garage
- Stylish partially-tiled downstairs W.C. for convenience
- Four immaculate double bedrooms on first floor, plus modern family bathroom with shower over bath, stylish panelling, built-in storage, and en-suite
- Second-floor master suite with built-in wardrobes, dressing area, and sleek en-suite
- Patio front garden with porch, converted garage/home gym or office, and driveway for two cars; EPC B rating
Property Details
- Property type: House
- Council Tax Band: E
Floorplans
Outside Spaces
Parking Spaces
Location
Properties you may like
By Boughtons Estate Agents
