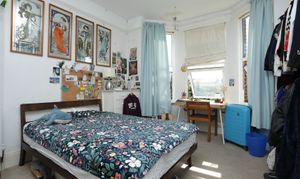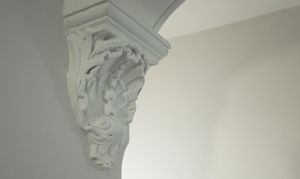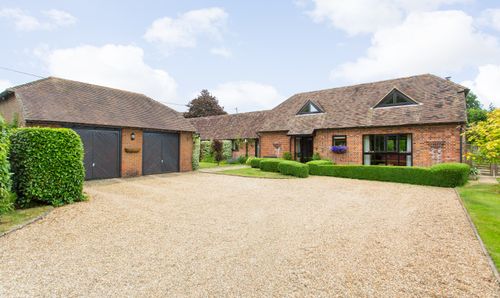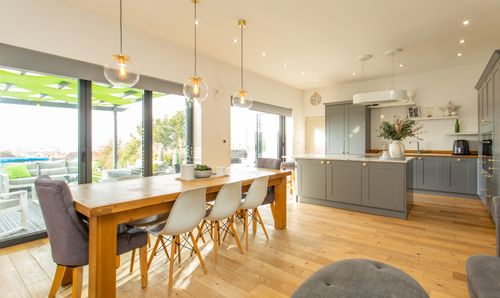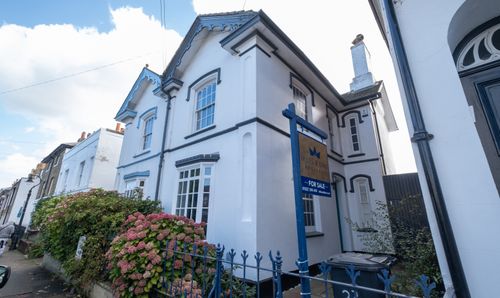Book a Viewing
To book a viewing for this property, please call Miles & Barr Exclusive Homes, on 01227 499 000.
To book a viewing for this property, please call Miles & Barr Exclusive Homes, on 01227 499 000.
5 Bedroom Semi Detached House, Cannon Road, Ramsgate, CT11
Cannon Road, Ramsgate, CT11

Miles & Barr Exclusive Homes
14 Lower Chantry Lane, Canterbury
Description
This stunning five bedroom semi-detached house offers a perfect blend of elegance and modern convenience. The property boasts off-street parking for multiple cars along with a double garage, ensuring there is ample space for all your vehicles.
The main bedroom features a brand new en suite, providing a luxurious retreat within the comfort of your own home. High ceilings and period features can be found throughout, adding character and charm to the living spaces. An open plan kitchen diner, separate utility space, and WC further enhance the functionality of this home.
Outside, a large secluded garden offers a tranquil oasis, perfect for relaxing or entertaining guests. Situated within walking distance to town, this property provides both privacy and accessibility.
The outdoor space is equally impressive, with a summer house measuring 5'0" x 18'7"Ft offering additional versatile living space. Residents will also benefit from the option for permit parking, ensuring a peaceful and secure environment. This property is ideal for families seeking a spacious and stylish home with modern amenities, combined with the tranquillity of a large garden and the convenience of being close to local amenities.
The property is brick and block construction and has not been adapted for accessibility.
Identification checks
Should a purchaser(s) have an offer accepted on a property marketed by Miles & Barr, they will need to undertake an identification check. This is done to meet our obligation under Anti Money Laundering Regulations (AML) and is a legal requirement. We use a specialist third party service to verify your identity. The cost of these checks is £60 inc. VAT per purchase, which is paid in advance, when an offer is agreed and prior to a sales memorandum being issued. This charge is non-refundable under any circumstances.
EPC Rating: D
Virtual Tour
https://my.matterport.com/show/?m=RumsC2xrLu7Key Features
- Five Bedroom Semi detached House
- Off Street Parking For Multiple Cars And Double Garage
- Main Bedroom Has A Brand New En Suite
- High Ceilings And Period Features Throughout
- Open Plan Kitchen Diner
- Separate Utility Space And WC
- Large Secluded Garden
- Walking Distance To Town, Ramsgate Main Sands, East And West Cliff Beaches And Main-Line Train Station With Fast Trains Directly To St. Pancras
Property Details
- Property type: House
- Price Per Sq Foot: £278
- Approx Sq Feet: 2,159 sqft
- Plot Sq Feet: 3,165 sqft
- Property Age Bracket: Edwardian (1901 - 1910)
- Council Tax Band: C
- Property Ipack: i-PACK
Rooms
Ground Floor Entrance
Entrance Porch and Hall Leading To Stairs To First Floor, Lounge, Second Kitchen Door And Stairway To Basement
Living Room
5.84m x 3.81m
Bay Window With LED Ceiling Downlights, Working Open Fireplace (swept annually), Fast Fibre Broadband And Wifi Connection, Four Double Plug Sockets
Dining Room
3.91m x 3.15m
Recessed Floor To Ceiling Shelving, Original Large Fireplace Boarded Out With Shelving. Room Is Used As An Office Space And Bi-Fold Doors Could Make It An Enclosed Space. Two Double Plug Sockets.
Kitchen/Diner
5.26m x 4.98m
Original Fireplace (Boarded Up), Fitted Cupboards, Four Double Sockets, Two Undercounter Integrated Fridges, Integrated Dishwasher, Range Cooker And Extractor, Waste Disposal Unit And Door To Garden.
Utility Room
3.73m x 1.24m
Wall Cupboards, Boiler Cupboard And Undercounter Space For Freezer, Tumble Dryer And Washing Machine. A Kitchen Sink And Draining Board Plus Second Backdoor Entrance To The Garden
WC
0.99m x 1.55m
Basement Level
Leading to
Office
4.93m x 3.73m
Basement Office Space Complete With Lighting, Radiators, Wifi And Power Sockets
First Floor
Leading to
Bedroom
5.00m x 4.09m
Large Fitted Wardrobes And En-Suite
En-Suite
3.23m x 1.55m
With Toilet, Wash Hand Basin, Shower, Heated Towel Rail And High Performance Extractor Fan
Bedroom
3.91m x 3.15m
Bathroom
2.03m x 4.47m
With Toilet, Wash Hand Basin And Bath With Shower
Bedroom
4.14m x 3.43m
Second Floor
Leading to
Bedroom
3.25m x 3.20m
Bedroom
5.13m x 3.10m
Floorplans
Outside Spaces
Rear Garden
Garden In Excess Of 120ft x 23ft With Side Access And Has A Fitted Belfast Sink Complete With Both Hot And Cold Taps And A Summer House (measurements: 5'0" x 18'7")
Parking Spaces
Double garage
Capacity: 2
With Electric Up And Over Door, Electric Lighting, Power And Alarm System There Is Room For Two Cars To Park On The Hard-Standing By The Double Garage Accessible Via Chapel Place Lane.
On street
Capacity: 1
Free On Road Parking But You Can Apply For An Annual Residents Parking Permit For The Cannon Road Car Park Opposite.
Location
Ramsgate is situated on the southerly aspect of the Isle of Thanet and benefits the country’s only Royal Harbour, its status being granted by King George IV in 1821. The distinctive and beautiful harbour has a vibrant yachting community alongside some commercial activity and was where the Little Ships evacuation of Dunkirk set out from in 1940. The town is enjoying something of a Renaissance with its large amount of Grade II Listed property, many set within elegant Regency squares, or overlooking the sea, others with links to or influenced by the architect Augustus Pugin. In recent years the Royal Harbour has seen many restaurants, cafes and bars emerge alongside quirky independent retail outlets, some utilising the arches on the quayside beneath Royal Parade. The town is steeped in history with associations to many well known figures including Queen Victoria , Karl Marx and Vincent Van Gogh as well as having a fascinating network of tunnels beneath the main centre. The fortunes of the town have been hugely assisted by the recent addition of a high speed rail link to London St Pancras making a commute for many a viable option.
Properties you may like
By Miles & Barr Exclusive Homes


















