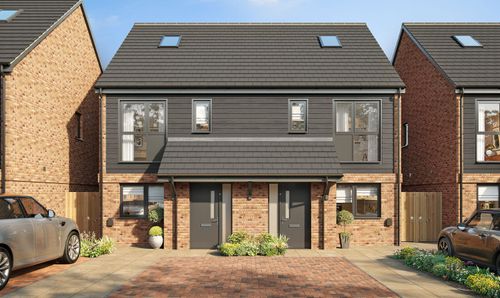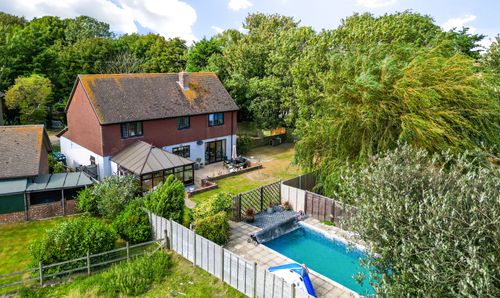3 Bedroom Detached Bungalow, Bathurst Road, Folkestone, CT20
Bathurst Road, Folkestone, CT20
Description
Nestled in the heart of the ever-popular West End of Folkestone, this stunning detached bungalow is a real gem waiting to be discovered. Boasting three double bedrooms, two modern shower rooms, and an inviting open-plan kitchen/diner, this 3-bedroom beauty is the perfect blend of comfort and style. You'll love the very well-decorated interior, where every corner exudes warmth and charm. With a price offering in the region of £735,000, this inviting home also features generous front and rear gardens. EPC Rating 'D'. The property has three good schools all within 0.4 mile and is only an 8 minute walk to Folkestone West Train Station offering trains to London in less than 1 hour. Convenient off-road parking and a handy garage complete this lovely package, making it an absolute must-see for those seeking the ideal urban retreat.
Step outside and be greeted by the well-established front garden with an area of lawn and beautifully planted borders. To the rear of the property there are lovely sun terraces perfect for relaxing in the sun at all times of the day, a large garden space with lawn and well stocked flower beds full of a variety of shrubs. To the rear of the garden is a sizeable outside shed for all your storage needs.
Don’t miss out on this property contact Andrew & Co today on 01303 279955.
EPC Rating: D
Key Features
- Offers in Region of £735,000
- Three Double Bedrooms
- Two Shower Rooms
- Open Plan Kitchen / Diner
- Generous Front & Rear Gardens
- Popular West End Location
- Very Well Decorated Throughout
- Off Road Parking & Garage
- EPC Rating ''D'' (to be re-rated)
Property Details
- Property type: Bungalow
- Approx Sq Feet: 1,757 sqft
- Plot Sq Feet: 8,407 sqft
- Council Tax Band: F
Rooms
Porch
2.12m x 1.19m
Composite glazed front door with UPVC double glazed windows either side, wooden flooring and wooden glazed inside door to:-
View Porch PhotosEntrance Hall
6.50m x 2.36m
UPVC double glazed door out to the rear garden with carpeted floor coverings, coving and two radiators. There is also a large drop down loft hatch. Doors to:-
View Entrance Hall PhotosLounge
6.04m x 5.45m
Dual aspect room with UPVC double glazed window to the front and UPVC double glaze bay windows and door to the rear. Carpeted floor covering with coving, feature fire place and two radiators.
View Lounge PhotosKitchen / Dining Area
7.92m x 3.66m
UPVC double glazed windows to the rear looking into the garden and UPVC double glazed window to the side of the property. LVT flooring to kitchen and dining area. Modern kitchen comprising of matching wall and base units with built in NEFF appliances including fridge, freezer, dishwasher, fan oven and electric hob and extractor hood over the hob. ''BLANCO'' sink and two radiators. Door to:-
View Kitchen / Dining Area PhotosInternal Hall
3.19m x 0.93m
UPVC double glazed door to the front with LVT flooring and large storage cupboard. Doors to:-
Bedroom
4.91m x 3.66m
UPVC double glazed window and door to the rear onto the garden. Carpeted floor coverings, coving and a radiator.
View Bedroom PhotosUtility Room
2.01m x 1.86m
UPVC double glazed frosted window to the side of the property with a stainless steel sink, storage cupboards and space for a washing machine and tumble dryer. Vinyl flooring and a radiator.
View Utility Room PhotosShower Room
2.65m x 1.60m
UPVC double glazed frosted window to the side of the property with large walk in shower, vanity unit housing the hand basin, close coupled w/c and a radiator/towel rail. Full tiled walls, vinyl flooring and an extractor fan.
View Shower Room PhotosBedroom
4.23m x 4.29m
UPVC large double glazed window to the front of the property, carpeted floor coverings, coving and a radiator.
View Bedroom PhotosBedroom
3.49m x 3.98m
UPVC large double glazed window to the front of the property, carpeted floor coverings, two built in wardrobes, coving and a radiator.
View Bedroom PhotosShower Room
2.51m x 1.73m
UPVC double glazed frosted window to the side of the property with large walk in shower, vanity unit housing the wash basin, part tiled walls tiled flooring, extractor fan and heated towel rail.
View Shower Room PhotosW/C
1.63m x 0.90m
UPVC double glazed frosted window to the side of the property with close couple w/c with hand basin, part tiled walls, tiled flooring, extractor fan and a radiator.
Floorplans
Outside Spaces
Front Garden
Well established front garden with areas laid to lawn and well stocked flower beds. Pathway leading down to front door.
View PhotosRear Garden
At the rear of the property there is a large sun terrace and good size lawn surrounded by well established stocked flower borders. At the far end of the garden is a further patio area and a large outside shed. There is an additional seating area outside the rear bedroom, providing a beautiful morning sun trap.
View PhotosParking Spaces
Garage
Capacity: 1
6.03 x 2.80. Electric garage door with power supply and lighting. UPVC glazed window and door also. Pitched roof and storage.
View PhotosDriveway
Capacity: 4
Large area for parking with up to 4 - 5 spacing depending size of the vehicle.
View PhotosLocation
Properties you may like
By Skippers Estate Agents Cheriton/Folkestone




