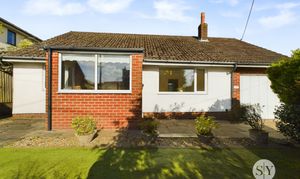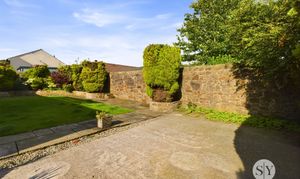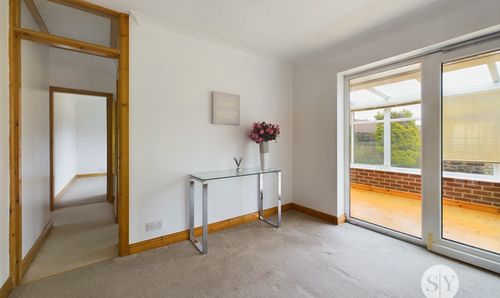Book a Viewing
To book a viewing for this property, please call Stones Young Sales and Lettings, on 01254 682470.
To book a viewing for this property, please call Stones Young Sales and Lettings, on 01254 682470.
3 Bedroom Detached Bungalow, Church Lane, Mellor, BB2
Church Lane, Mellor, BB2

Stones Young Sales and Lettings
Stones Young Sales & Lettings, The Old Post Office
Description
STUNNING RECENTLY RENOVATED DETACHED BUNGALOW IN MELLOR. Located in the highly sought after Ribble Valley location of Mellor sits this three bedroom, well proportioned bungalow with potential to make your own. The property boasts masses of curb-appeal having recently being renovated throughout, including new kitchen, low maintenance gardens and neutral decor throughout.
The property comprises an entrance hall with ample space for storage which leads to the bright and airy lounge which is located ideally at the front of the property. The enviable kitchen is located to the rear, next to the dining room where you can enjoy views of the rear garden. Sat adjacent is the large garage complete with combi boiler and meters, but offers the potential to use as a utility. Across the rear of the property is the sunroom which is a stunning and versatile room spanning the width of the property which could be used as an additional lounge, dining room entertaining space, or even a hobby room. As the property is a true bungalow, the three good-sized bedrooms also present versatile spaces to suit the needs of any owner. A family bathroom completes the downstairs accommodation. For those looking to expand the property, there is exceptional potential to convert the impressive attic space into three additional bedrooms without having to raise the height of the roof
To the front of the property, there is ample parking off street parking in the way of a driveway to the front suitable for two vehicles. The front garden is turfed with a hedge providing privacy. A low maintenance garden can be found to the rear with small lawn and decent patio space catering for all needs.
EPC Rating: C
Key Features
- Three bedroom detached bungalow
- Immaculate condition throughout
- Driveway parking for three vehicles
- Potential to extend into the attic
- Large single garage with potential for workshop or utility
- Walking distance to local shops, butchers and bus route
Property Details
- Property type: Bungalow
- Council Tax Band: TBD
Rooms
Entrance
Laminate flooring and carpet flooring, two panel radiators, storage cupboard, loft access upvc double glazed windows,
View Entrance PhotosDining Room
Carpet flooring, panel radiator, upvc double glazed doors to conservatory
View Dining Room PhotosKitchen
Range of fitted wall and base units with contrasting worksurfaces, stainless steel sink and drainer, freestanding electric cooker with gas hob, integral microwave oven, panel radiator, varnished floorboards, upvc double glazed window, upvc double glazed French door
View Kitchen PhotosConservatory
In white upvc double glazing with upvc double glazed French doors, panel radiator, varnished floorboards
View Conservatory PhotosBathroom
Three piece suite in white with mains fed shower over bath, Wc, sink, vinyl flooring, panel radiator, upvc double glazed frosted window
View Bathroom PhotosAttic Loft Space
Potential to extend and create additional bedrooms and bathrooms
Garage
Electric garage door, gas and electric meter, combi boiler
Floorplans
Outside Spaces
Parking Spaces
Garage
Capacity: 1
Driveway
Capacity: 2
Location
Properties you may like
By Stones Young Sales and Lettings










































