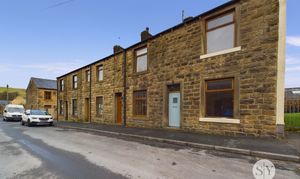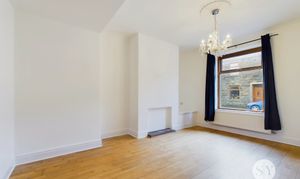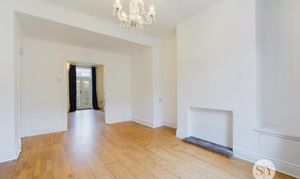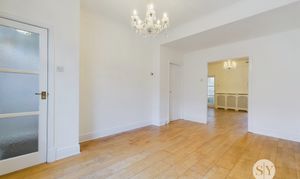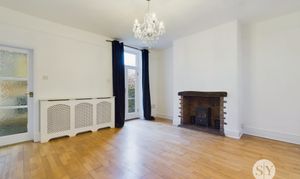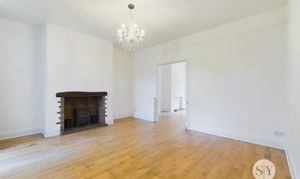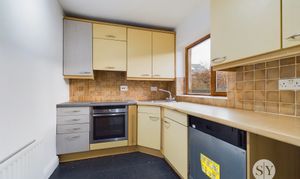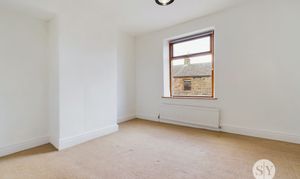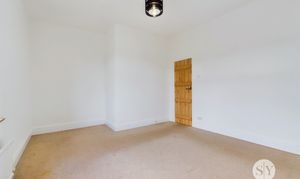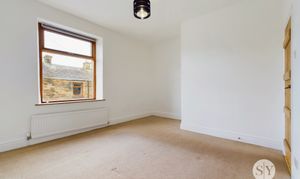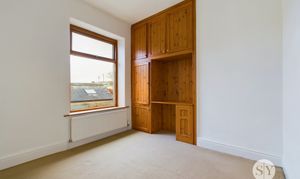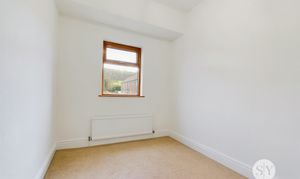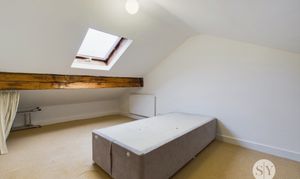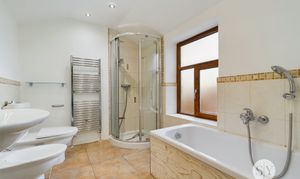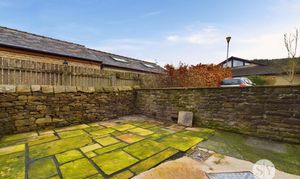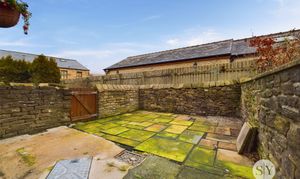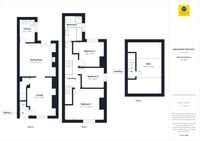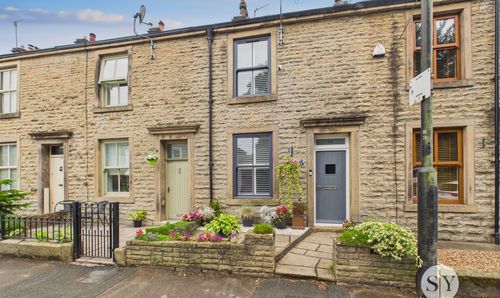3 Bedroom End of Terrace House, Watt Street, Sabden, BB7
Watt Street, Sabden, BB7
Description
*iDEAL FIRST TIME BUY WITH NO ONWARD CHAIN* Located in the highly favoured village of Sabden, this spacious end terraced presents a blank canvas to move in with no delays and make the house your own.
Boasting a stone front and high curb-appeal, this terraced home offers a charming blend of period character just waiting to be brought to life. The ground floor comprises of two incredibly spacious reception rooms offering versatility for lounges, dining rooms or play rooms; and the potential for wood burners to be installed. The kitchen is located at the rear where you can utilise the close proximity to the second reception room offering potential to open into modern day family space. Ascend the stairs to discover three well proportioned bedrooms and a large five-piece bathroom providing a touch of luxury. The attic room is accessed via typical staircase with easy access, offering versatility for an office or playroom.
Outside, the rear garden provides the perfect space for outdoor relaxation and entertaining, also presenting a blank canvas to make your own and add value while currently designed to be nicely low maintenance. Watt Street is located just a stones throw from the local primary school and within easy walking distance to the village centre where all your day-to-day amenities are available
EPC Rating: D
Key Features
- Three Bedrooms plus Versatile Attic Room
- Ample on Street Parking Available
- Council Tax Band B
- Double Glazed and Central Heated Throughout
- Impressive Five-Piece Bathroom
- Two Large Reception Rooms
Property Details
- Property type: House
- Approx Sq Feet: 12,529 sqft
- Council Tax Band: B
Rooms
Vestibule
Tiled flooring, stairs to first floor.
Lounge
Laminate flooring, understairs storage, panel radiator, double glazed window.
View Lounge PhotosSecond Reception Room
Laminate flooring, fireplace with decorative fire, panel radiator, double glazed French doors to yard
View Second Reception Room PhotosKitchen
Range of fitted wall and base units with contrasting worksurfaces, sink and drainer, integral oven, dishwasher, plumbed for washing machine, double glazed window, built in fridge.
View Kitchen PhotosLanding
Carpet flooring, stairs to second floor
Bedroom 2
Carpet flooring, fitted storage and dressing table housing boiler, panel radiator, double glazed window
View Bedroom 2 PhotosBathroom
Five piece suite with, bath, shower enclosure, bidet, wc, sink, heated towel rail, tiled flooring, double glazed window, panelled radiator.
View Bathroom PhotosFloorplans
Outside Spaces
Location
Properties you may like
By Stones Young Sales and Lettings Clitheroe
