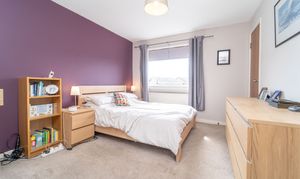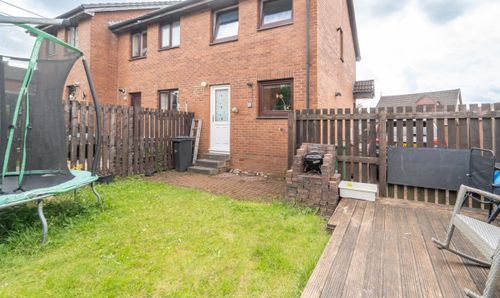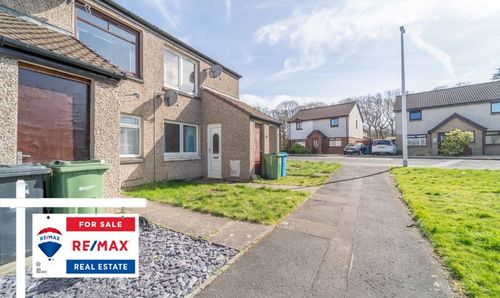2 Bedroom End of Terrace House, Netherwood Park, Deans, Livingston, EH54 8RW
Netherwood Park, Deans, Livingston, EH54 8RW
Description
2 Bedroom End Terrace Property
Carol Lawton and RE/MAX Property are delighted to present to the market this well-presented 2-bedroom End terraced property. The home features a spacious kitchen diner, a comfortable lounge, and a charming rear garden. Additionally, it boasts a large driveway with ample space for up to three cars.
The home report can be downloaded from the RE/MAX website.
Freehold Property
Council Tax Band C
Factor Fee No
These particulars are prepared on the basis of information provided by our clients. Every effort has been made to ensure that the information contained within the Schedule of Particulars is accurate. Nevertheless, the internal photographs contained within this Schedule/ Website may have been taken using a wide-angle lens. All sizes are recorded by electronic tape measurement to give an indicative, approximate size only. Floor plans are demonstrative only and not scale accurate. Moveable items or electric goods illustrated are not included within the sale unless specifically mentioned in writing. The photographs are not intended to accurately depict the extent of the property. We have not tested any service or appliance. This schedule is not intended to and does not form any contract. It is imperative that, where not already fitted, suitable smoke alarms are installed for the safety for the occupants of the property. These must be regularly tested and checked. Please note all the surveyors are independent of RE/MAX Property. If you have any doubt or concerns regarding any aspect of the condition of the property you are buying, please instruct your own independent specialist or surveyor to confirm the condition of the property - no warranty is given or implied.
EPC Rating: C
Virtual Tour
https://my.matterport.com/show/?m=uWHyeKa9uLoKey Features
- End Terraced Property
- Nice sized lounge
- Driveway parking for 3 cars
Property Details
- Property type: House
- Approx Sq Feet: 635 sqft
- Council Tax Band: C
- Property Ipack: Home Report
Rooms
Lounge
4.58m x 3.03m
This modern room has been decorated in neutral tones and has carpet flooring. There are windows to the front of the property, which allow natural light into this room, and a ceiling light provides further lighting. There is a radiator, an aerial point, ample power points and an integrated under stair cupboard providing cloakroom space and ideal for storage.
View Lounge PhotosDining Kitchen
4.07m x 2.50m
This contemporary kitchen has views over the rear garden, through a window and a UPVC half glazed door, which allow in lots of natural light. There are several wall and floor mounted cupboards in a wood effect finish and a ceiling lights. The integrated electric oven with four ring ceramic hob and extractor are included in the sale space for a washing machine also a good space for table and chairs, The sink area comprises a mixer tap over a stainless steel sink with drainer. The kitchen has been decorated in neutral tones, the tiled splashback matches the work surfaces, silver tile splashback at cooker and tile flooring. Ample sockets are also provided.
View Dining Kitchen PhotosUpper Landing
Carpeted stairs lead to the carpeted upper landing which provides access to the bedrooms and the bathroom. An integrated cupboard provides additional shelving storage. There is a ceiling light, entry to the attic area and window to the side of the property. The attic area is floored, has lighting and electric sockets and can be used for additional storage and has a sliding loft ladder.
View Upper Landing PhotosBedroom One
This delightful room has been decorated in neutral tones and there is a carpet to the floor. The double fronted wardrobes provide excellent hanging and shelving storage. The large window to the front of the property provides the natural light and this is further complemented by a ceiling light. There is a radiator, ample power points and aerial point. This room also offers an additional integrated large cupboard again with hanging and shelving space.
View Bedroom One PhotosBedroom Two
2.77m x 2.13m
This pleasant room has been finished carpet to the floor. The window to the rear of the property allow in natural light and provide views over the garden and there is a ceiling light. A double fronted wardrobe provides hanging and shelving space. There are ample power points and a radiator provided.
View Bedroom Two PhotosFamily Bathroom
1.85m x 1.81m
This tastefully decorated bathroom boasts a white three piece suite comprising of a bath with hand held shower, a back to wall toilet and an inset sink set in a vanity unit. The walls are tiled in crisp white tiles with a blue tile border. The floor has been laid with tiles to enhance the contemporary feel to the decor. There is a ladder radiator, ceiling down lighters and a window to the rear of the property.
View Family Bathroom PhotosGarden and Driveway
The front garden has been mono blocked to allow parking for several vehicles and provides access to the rear garden. The rear garden features a mono blocked seating area, a lawn area and a decked area, making an ideal area for relaxing and entertaining. The garden is fully secure on all sides. The garden shed which also has a light and an electric socket will be included in the sale.
View Garden and Driveway PhotosFloorplans
Outside Spaces
Garden
The rear garden features a mono blocked seating area, a lawn area and a decked area, making an ideal area for relaxing and entertaining. The garden is fully secure on all sides. The garden shed which also has a light and an electric socket will be included in the sale.
View PhotosParking Spaces
Driveway
Capacity: 3
The front garden has been mono blocked to allow parking for several vehicles and provides access to the rear garden
View PhotosLocation
The local neighbourhood there are a wide variety of amenities. These include the brand new Meldrum Primary School and Deans Community High School, with St. John Ogilvie Primary and St. Margaret’s Academy also serving the catchment, as well as the local nurseries. At the local Carmondean Centre there is a medical centre, Morrisons supermarket, and pharmacy included in the facilities. Livingston itself provides a wealth of shops housed in The Centre and Livingston Designer Outlet Centre, with cinema, bars, restaurants, sport and leisure facilities, banks, building societies and professional services. Livingston is also well placed for the commuter with road links via the M8 motorway network to Edinburgh and Glasgow both of which offer International Airports. Livingston North railway station is close-by and there is also easy access to Uphall and Livingston south railway stations. Deer Park Country and Club and Golf Course is just a 5 minute drive away. There are several pleasant walks locally within the surrounding countryside.
Properties you may like
By RE/MAX Property























































