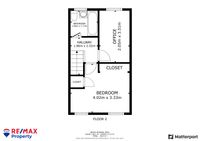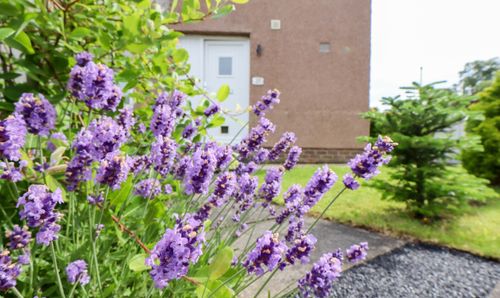2 Bedroom Semi Detached House, 81 Jones Green, Livingston, EH54 8QD
81 Jones Green, Livingston, EH54 8QD
Description
*Incredible 2 Bedroom Semi-Detached Home!*
Niall McCabe & RE/MAX Property are delighted to welcome to the market this gorgeous and beautifully modernised 2-bedroom semi-detached villa which is located in the lovely Jones Green development in Livingston. The home enjoys a bespoke kitchen, chic décor,2 double bedrooms and a sun-drenched lounge. There is also a double driveway and a sizeable rear garden.
Deer Park is a highly sought-after location in the north of Livingston. It is well served by local amenities, including an award winning golf course, bowling alley, nursery and is within the catchment area for Carmondean Primary School and Deans Community High School. Livingston offers a superb selection of amenities with supermarkets, a cinema, bars, restaurants, sport and leisure facilities, banks, building societies and professional services. The town also boasts a fantastic array of shops from high street favourites to local retailers, as well as the Livingston Designer Outlet. The town is ideal for commuters with excellent links to the M8 motorway to Glasgow and Edinburgh, as well as frequent trains and buses running to these cities and surrounding towns. Livingston has excellent nursery, primary and secondary schools as well as West Lothian College.
Council Tax Band: C
Tenure: Freehold Property
Factor: Hacking and Paterson Verdant – North Reception, 2 Redheughs Rigg, South Gyle, Edinburgh EH12 9DQ, £75 deposit per Household £85 per year (payable by Monthly Direct Debit).
The home report can be downloaded from our website.
Sales particulars aim for accuracy but rely on seller-provided info. Measurements may have minor fluctuations. Items not tested, no warranty on condition. Photos may use wide angle lens. Floorplans are approximate, not to scale. Not a contractual document; buyers should conduct own inquiries.
EPC Rating: C
Key Features
- Incredible 2 Bedroom Semi-Detached Villa
- Large Corner Plot With Driveway
- Sizeable Lounge
- Brand New Kitchen
- Modern Family Bathroom
- Private Gardens With Lawn & Custom Summer House
Property Details
- Property type: House
- Property Age Bracket: 1970 - 1990
- Council Tax Band: C
- Property Ipack: Home Report
Rooms
Lounge
3.92m x 3.04m
A stunning front-facing lounge bathed in natural light through a striking feature window. Elegantly decorated in gorgeous beige tones, it boasts complementing flooring that enhances the warm, inviting ambiance—perfect for relaxation or entertaining.
Kitchen
4.04m x 2.94m
A bespoke white high-gloss kitchen with ample fitted units, space for appliances, and a stunning splashback design. Light and bright, this stylish space flows seamlessly onto the rear garden, perfect for modern living.
Bedroom 1
4.02m x 3.33m
A spacious master bedroom with dual windows overlooking the front aspect, a custom-built wardrobe area offering excellent storage, and refined finishes that create a luxurious retreat.
Bedroom 2
3.51m x 2.05m
A sizeable double room featuring lovely laminate flooring and wonderful windows. Currently styled as a home office/dressing area, it offers flexibility and would make a delightful bedroom.
Family Bathroom
1.86m x 1.73m
A charming family bathroom featuring partial tiling, a stylish suite with an impressive bathtub, and a glazed window that fills the space with natural light.
Exterior
The front garden is low-maintenance with decorative chippings and a multi-car private driveway extending along the side of the property. The rear garden, enhanced by its corner plot position, boasts a generous turfed lawn, patio areas, and a custom-built summer house offering flexible use.
Floorplans
Location
Deer Park is a highly sought-after location in the north of Livingston. It is well served by local amenities, including an award winning golf course, bowling alley, nursery and is within the catchment area for Carmondean Primary School and Deans Community High School. Livingston offers a superb selection of amenities with supermarkets, a cinema, bars, restaurants, sport and leisure facilities, banks, building societies and professional services. The town also boasts a fantastic array of shops from high street favourites to local retailers, as well as the Livingston Designer Outlet. The town is ideal for commuters with excellent links to the M8 motorway to Glasgow and Edinburgh, as well as frequent trains and buses running to these cities and surrounding towns. Livingston has excellent nursery, primary and secondary schools as well as West Lothian College.
Properties you may like
By RE/MAX Property














