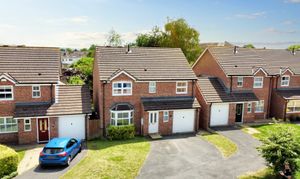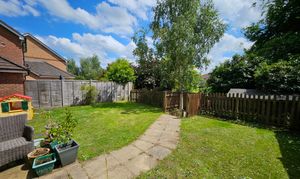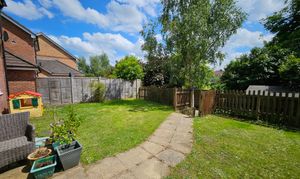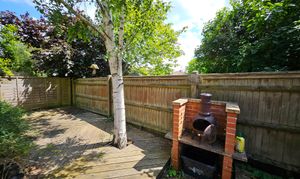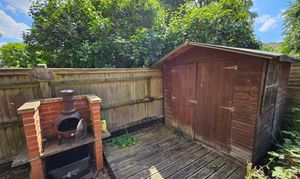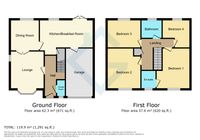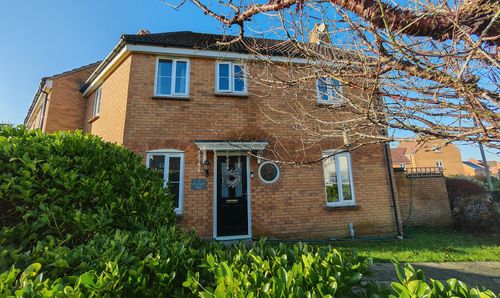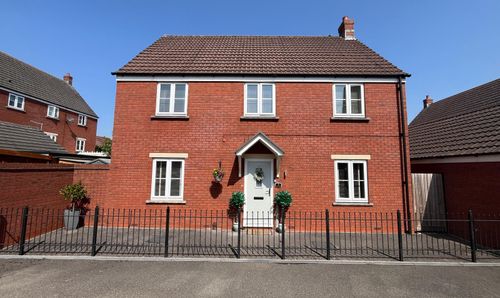4 Bedroom Detached House, Abrahams Close, Trowbridge, BA14
Abrahams Close, Trowbridge, BA14
Description
Welcome to this 4-bedroom detached house situated in a popular location, offering a fantastic opportunity for a new family home. The property boasts a wonderfully spacious kitchen, ideal for preparing meals and creating lasting memories with loved ones. Upstairs, you will find four well-proportioned bedrooms, offering plenty of space for the whole family. With convenient access to amenities and schools, this could be the perfect place for you and your family to settle down. Book your viewing now at Gflo.co.uk/listings and begin envisioning your future in this fabulous executive family home complete with a garage and parking. The property also benefits from installed Solar panels - please ask for full details of the power generated
Step outside and discover the charming rear garden, featuring a lush lawn area and a lower patio space where you can unwind and enjoy the fresh air. The garden also includes a shed for storage and offers easy access to the front of the property via the side. Parking will never be an issue with a single integral garage, complete with an up and over door and a rear entrance leading directly into the kitchen. Additionally, the driveway provides ample space for several cars, ensuring convenience for you and your guests. Don't miss out on this fantastic opportunity to own a property with such a delightful outdoor space. Contact us today to arrange a viewing and see for yourself the endless possibilities that this home has to offer.
EPC Rating: B
Virtual Tour
Other Virtual Tours:
Key Features
- 4 Bedroom Detached
- Popular Location
- Book to view at Gflo.co.uk/listings
- Garage and Parking
- Solar Panels - Please ask for full details
Property Details
- Property type: House
- Property style: Detached
- Approx Sq Feet: 1,281 sqft
- Council Tax Band: TBD
Rooms
Entrance Hallway
Stairs to the first floor.
Lounge
4.65m x 3.48m
Double glazed bay window to the front and double glazed window to the side. Feature fireplace with gas fire inset. Double doors to the:
View Lounge PhotosKitchen
5.41m x 3.10m
Double glazed window to the rear. Selection of wall and base mounted units with tiled surrounds and roll-top worksurface. 1 1/2 bowl stainless steel sink drainer unit with mixer tap. Built-in stainless steel double oven and four-ring gas hob with extractor hood over. Door to garage. double glazed French doors to the rear garden.
View Kitchen PhotosWC
Obscured double glazed window to the front. Radiator. Wash hand basin and w/c.
Ensuite
Obscured double glazed window to the front. Low level wc, wash hand basin and shower cubicle
View Ensuite PhotosBathroom
Obscured Double glazed window to the rear. . Suite with part tiled surrounds comprising: panelled bath, wash hand basin and w/c.
View Bathroom PhotosFloorplans
Outside Spaces
Garden
Rear garden laid mainly to lawn area with lower patio space with brick built BBQ and seating area with shed also. Access to the front via the side
View PhotosParking Spaces
Garage
Capacity: 1
Single integral garage with up and over door (and rear door into kitchen)
Driveway
Capacity: 2
Driveway parking for several cars
Location
Properties you may like
By Grayson Florence
