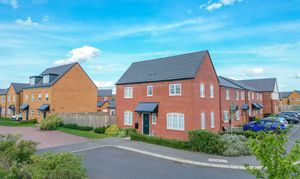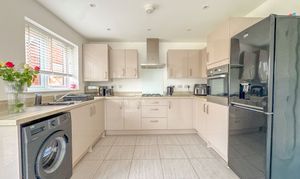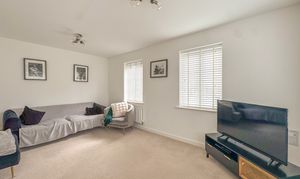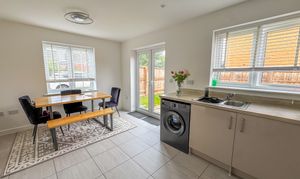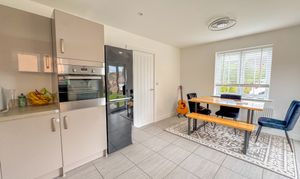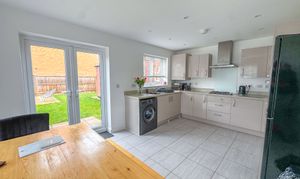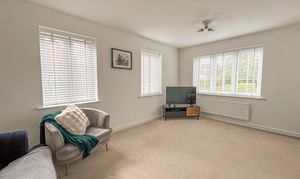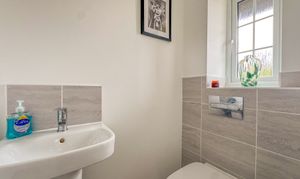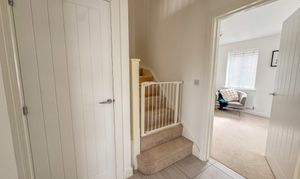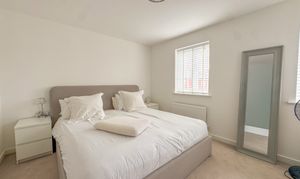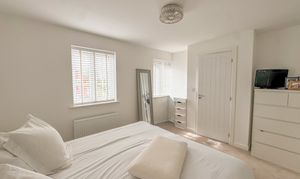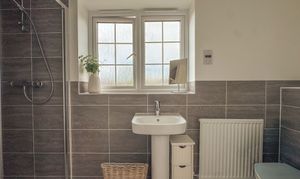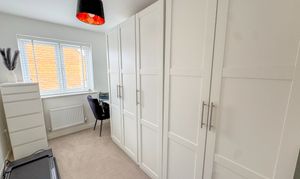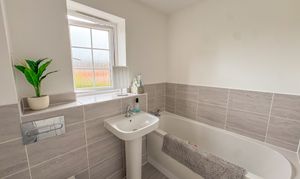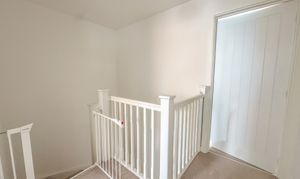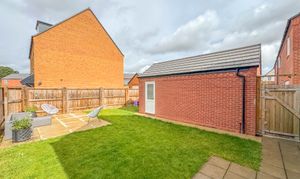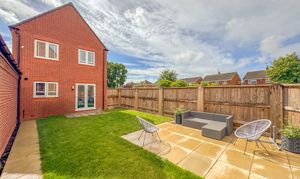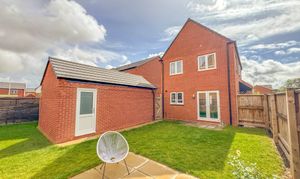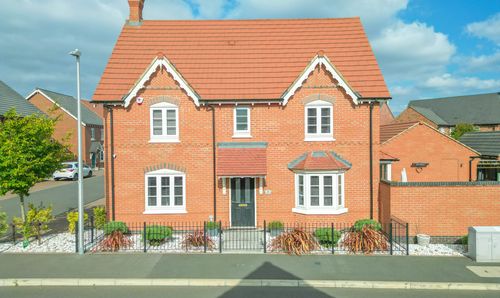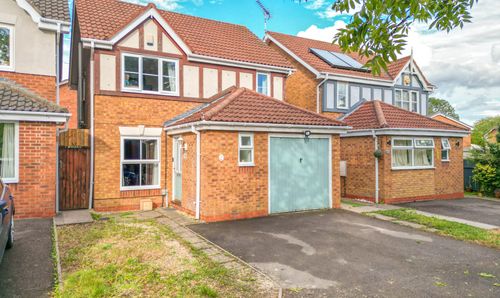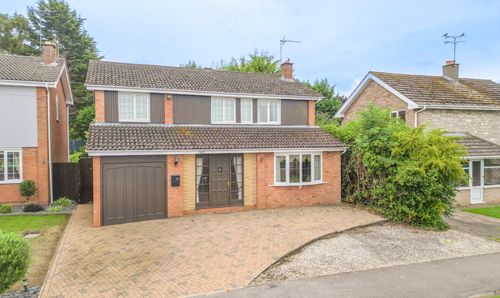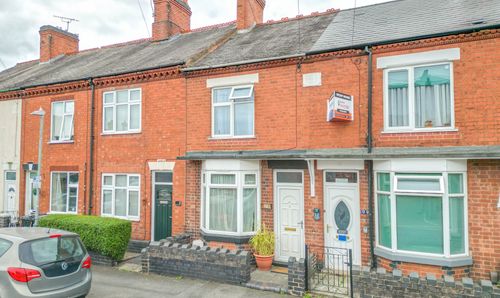Book a Viewing
To book a viewing for this property, please call Carters Estate Agents, on 02476 388 863.
To book a viewing for this property, please call Carters Estate Agents, on 02476 388 863.
3 Bedroom Detached House, Basset Close, Nuneaton, CV11
Basset Close, Nuneaton, CV11

Carters Estate Agents
66 St. Nicolas Park Drive, Nuneaton
Description
**NO UPWARD CHAIN**POPULAR LOCATION**
Carters are delighted to bring to market this striking modern double-fronted detached residence, built by Bellway Homes to an exceptional specification. Tucked away on the highly sought-after Royal Park development, this home combines contemporary design with practical family living, making it a perfect choice for the growing household.
Set on a prominent corner plot, the property enjoys a superb position with easy access to the local amenities of Horston Grange, including the Co-op, and excellent road links via the A5 connecting you effortlessly to the wider Midlands.
From the moment you step inside, the sense of space and style is clear. The welcoming reception hall, complete with guest cloakroom, sets the tone for the rest of the home. To the front, the lounge impresses with triple-aspect windows that flood the room with natural light, creating a bright yet cosy retreat for family evenings or quiet relaxation.
To the rear lies the true heart of the home: a stunning open-plan dining kitchen. Designed with modern living in mind, it features sleek fitted units, a built-in oven and hob, integrated fridge-freezer, and dual-aspect windows that make the space feel wonderfully open and bright. French doors connect directly to the garden, ensuring a seamless flow for summer entertaining or simply keeping an eye on the children at play. This is a space where family and friends can gather, cook, dine, and unwind together.
Upstairs, the master suite is a haven of its own, complete with a stylish en-suite shower room. Two further generously sized bedrooms offer versatility — perfect for children, guests, or a home office — all served by a well-appointed family bathroom designed for both practicality and relaxation.
The outdoor space is equally impressive. A private driveway provides off-road parking and access to the garage, while to the front and side are smart gardens adding to the home’s kerb appeal. The enclosed rear garden offers the perfect balance of patio and lawn, ideal for al fresco dining, outdoor entertaining, or simply enjoying a peaceful moment in your own sanctuary.
This is more than just a house — it’s a beautifully designed family home where style meets functionality, and where every detail has been considered to suit modern life. Viewing is highly recommended to truly appreciate all that this property has to offer.
EPC Rating: B
Virtual Tour
Key Features
- MODERN DETACHED FAMILY HOME
- THREE BEDROOMS
- NO UPWARD CHAIN
- POPULAR LOCATION
- MAIN BEDROOM WITH EN-SUITE
- GUEST WC
- OPEN PLAN KITCHEN/DINER
- MODERN STYLE LIVING
- OFF ROAD PARKING AND GARAGE
- VIEWINGS ARE RECOMMENDED
Property Details
- Property type: House
- Price Per Sq Foot: £332
- Approx Sq Feet: 904 sqft
- Plot Sq Feet: 3,305 sqft
- Council Tax Band: D
- Property Ipack: MATERIAL INFORMATION
Floorplans
Location
Properties you may like
By Carters Estate Agents
