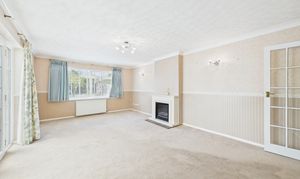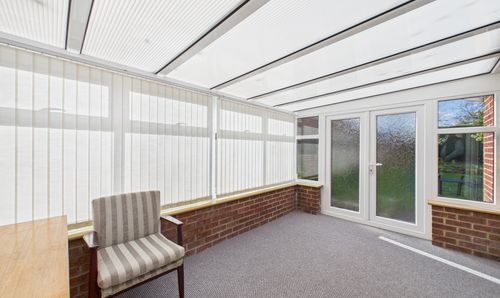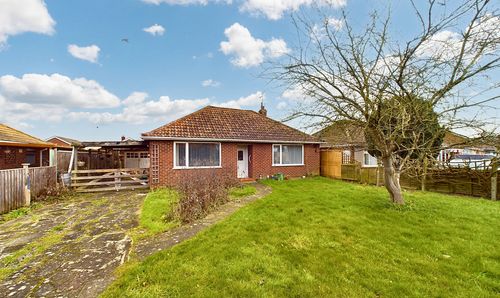3 Bedroom Detached Bungalow, Grenville Way, Thetford, IP24
Grenville Way, Thetford, IP24

Lawsons Estate Agents
Lawsons Estate Agents, 34 King St, Thetford
Description
Nestled in a sought-after location, we are thrilled to present this delightful 3 Bedroom Detached Bungalow to the market. Thoughtfully designed with a kitchen/diner, cloakroom, bathroom, and a charming conservatory, this residence boasts a spacious lounge and three double bedrooms - offering a comfortable and versatile living space. Complete with a garage and driveway providing ample off-road parking, front & rear gardens, and being chain free, this property is a rare find. Call now to arrange a viewing and seize the opportunity to make this your new home!
EPC Rating: C
Other Virtual Tours:
Key Features
- GARAGE AND DRIVEWAY PROVIDING AMPLE OFF ROAD PARKING
- KITCHEN/DINER
- CLOAKROOM AND BATHROOM
- CONSERVATORY
- LOUNGE
- THREE DOUBLE BEDROOMS
- CHAIN FREE
- FRONT & REAR GARDENS
- CALL NOW TO VIEW!
Property Details
- Property type: Bungalow
- Plot Sq Feet: 10,925 sqft
- Council Tax Band: D
- Property Ipack: Buyer Report
Rooms
Hallway
1.25m x 6.46m
Doors serving all bedrooms, lounge, kitchen/diner, shower room, and separate toilet. Door to walk in airing cupboard housing the gas combination boiler and loft hatch, radiator, and carpet flooring.
Kitchen/Diner
3.22m x 6.09m
Fitted with a range of base and wall mounted units, roll edge worksurface with tiled splash backs, stainless steel single drainer sink unit with mixer taps, space for freestanding cooker with extractor hood over, plumbing and space for washing machine and upright fridge freezer, radiator, storage cupboard, window to rear and door leading to garden.
View Kitchen/Diner PhotosLounge
3.77m x 6.06m
Window to rear, electric fireplace with surround, two radiators, carpet flooring, and French doors leading to the conservatory.
View Lounge PhotosConservatory
2.56m x 3.89m
Built on low level brick wall with windows to all sides, French doors leading to rear garden, and carpet flooring.
View Conservatory PhotosBedroom 1
3.73m x 3.17m
Window to front, built in double wardrobes, further fitted wardrobes with overhead storage cupboards, radiator, and carpet flooring.
View Bedroom 1 PhotosBedroom 2
3.78m x 3.18m
Tilt and turn full height window to rear, built in double wardrobes, radiator, and carpet flooring.
View Bedroom 2 PhotosBedroom 3
2.57m x 3.33m
Window to front, built in double wardrobe, fitted overhead storage cupboards, radiator, and laminate flooring.
View Bedroom 3 PhotosShower Room
2.15m x 2.04m
Recently fitted suite offering double width shower cubical with rainfall shower head over, low level W/C with concealed cistern, vanity style wash basin with storage under, fully tiled walls and floor, heated towel rail, mirrored wall unit, extractor fan and window to side.
View Shower Room PhotosSeparate WC
2.15m x 0.92m
Window to side, low level WC, wash hand basin with tiled splash backs, radiator, and carpet flooring.
Agents Note
This property falls under a band D for the local council tax and costs approximately £2,389.15 per annum for 2025/26.
Anti-Money Laundering Regulations
We are required by law to conduct anti-money laundering checks on all those selling or buying a property. Whilst we retain responsibility for ensuring checks and any ongoing monitoring are carried out correctly, the initial checks are carried out on our behalf by Lifetime Legal who will contact you once you have agreed to instruct us in your sale or had an offer accepted on a property you wish to buy. The cost of these checks is £80 (incl. VAT), which covers the cost of obtaining relevant data and any manual checks and monitoring which might be required. This fee will need to be paid by you in advance of us publishing your property (in the case of a vendor) or issuing a memorandum of sale (in the case of a buyer), directly to Lifetime Legal, and is non-refundable. We will receive some of the fee taken by Lifetime Legal to compensate for its role in the provision of these checks.
Floorplans
Outside Spaces
Front Garden
Mainly laid to lawn with feature flower and shrub beds, decorative stone boarders, and block paving leading to the front door and side gate leading to the rear garden.
View PhotosRear Garden
Secluded rear garden mainly laid to lawn with a ray of mature plants, shrubs, and fruit trees, two garden sheds with concrete bases, path to side of the property which leads to front garden and single door to garage.
View PhotosParking Spaces
Driveway
Capacity: 1
The property has a brick weave driveway providing off road parking and gives access to the single garage.
Garage
Capacity: 1
Electric roll up garage door to front with power and lights connected, fitted wall units, door to rear leading to further utility/storage room with wall and base units, space for dyer and door leading to garden.
Location
Properties you may like
By Lawsons Estate Agents














































