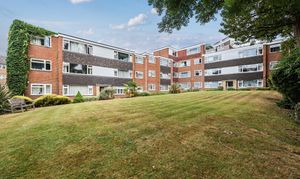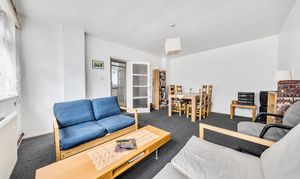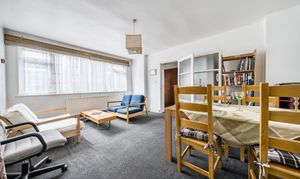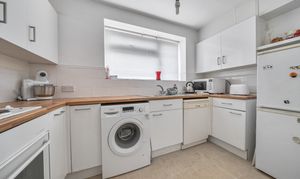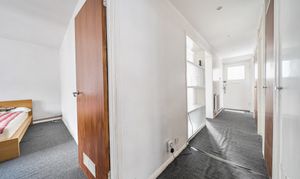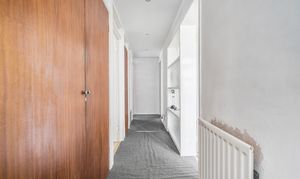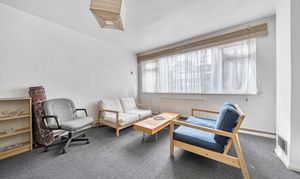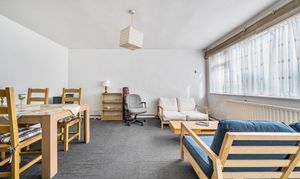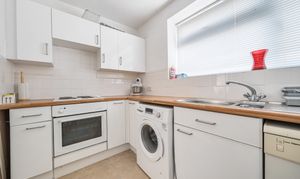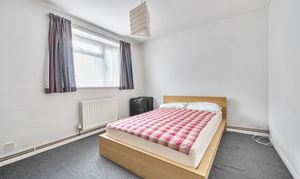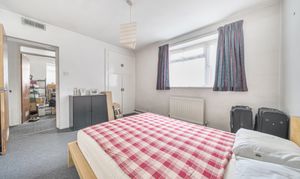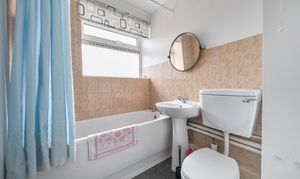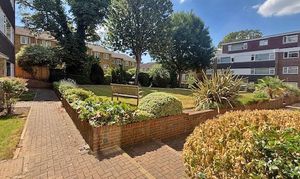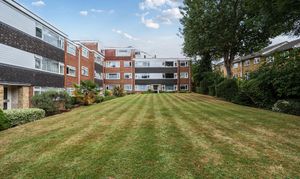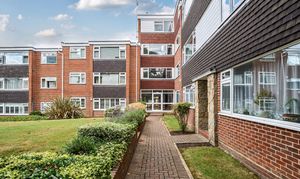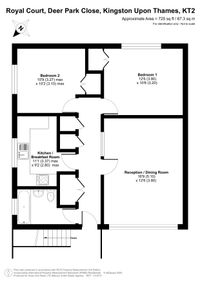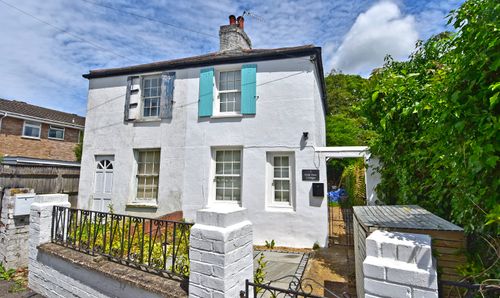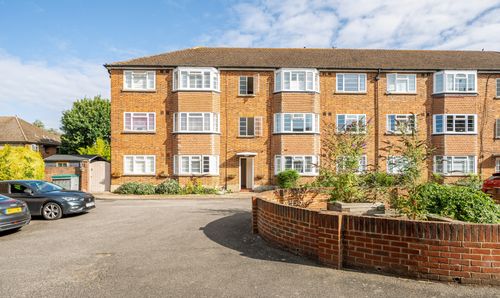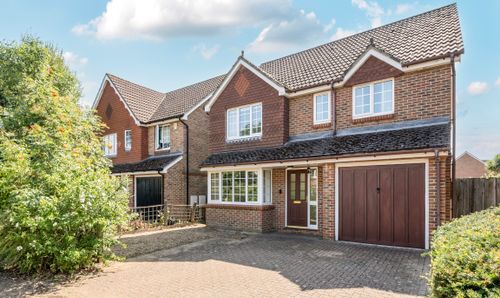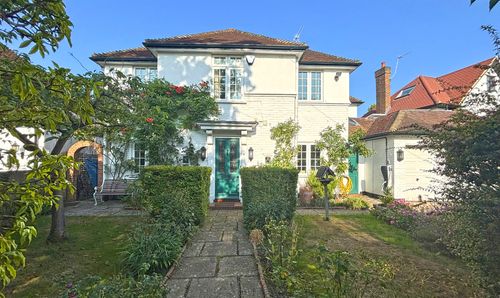2 Bedroom Flat, Deer Park Close, Kingston Upon Thames, KT2
Deer Park Close, Kingston Upon Thames, KT2

Mervyn Smith
315 Richmond Road, Kingston Upon Thames
Description
Council Tax Band C
Share of freehold - no ground rent. Lease of 999 years from 24 June 2000.
EPC Rating: C
Key Features
- Spacious 2 DOUBLE BEDROOM GROUND FLOOR APARTMENT over 700 sq ft off Crescent Rd on Kingston Hill. Lots of storage, use of lovely gardens, SHARED FREEHOLD.
- Ready for a quick sale with NO CHAIN and vacant possession!
- Energy efficiency EPC Rating Band C - Gas central heating system, programmer, thermostats and double glazing.
- The interior would benefit from some tidying up and updating but represents great value at this excellent location.
- Close to Kingston Gate into Richmond Park and near St Pauls and Alexandra Schools.
- Roomy lounge diner over 16 ft x 12 ft overlooking the gardens. Well proportioned kitchen with fitted units over 11ft x 9 ft at max.
- Both bedrooms are over 10 ft square and both have inbuilt wardrobe cupboards in addition to the room dimensions.
- Within reach of Norbiton Station, Kingston Grammar and Tiffin Boys, supermarket and restaurants/takeaways on Kingston Hill.
- The property enjoys a Share of the Freehold and no ground rent with a lease of 999 years from 24 June 2000.
Property Details
- Property type: Flat
- Price Per Sq Foot: £505
- Approx Sq Feet: 732 sqft
- Plot Sq Feet: 807 sqft
- Council Tax Band: C
- Tenure: Share of Freehold
- Lease Expiry: -
- Ground Rent:
- Service Charge: Not Specified
Rooms
Communal Entrance
Communal entrance door with secure entryphone system. The entrance door to the flat is on the left and straight ahead is the door out to the gardens.
Hall
Entrance door, radiator, double doors to store cupboard and door to additional store cupboard, door to boiler cupboard housing combi boiler. Doors to all rooms.
View Hall PhotosLounge/Dining Room
5.10m x 3.80m
Double glazed window to front overlooking gardens, radiator.
View Lounge/Dining Room PhotosKitchen
3.37m x 2.80m
Units fitted at eye and base level with worktops and white tile splashbacks, inset one and a half bowl sink unit, inbuilt hob and oven, spaces for washing machine, dishwasher and fridge/freezer. Doubled gazed window.
View Kitchen PhotosBathroom
Tiled floor, panel enclosed bath, shower rail and curtain, pedestal wash hand basin, WC, radiator, frosted double glazed window.
View Bathroom PhotosBedroom 1
Double glazed window to rear, double doors to inbuilt wardrobe cupboards in addition to room dimensions, radiator.
View Bedroom 1 PhotosBedroom 2
Double glazed window, double doors to inbuilt wardrobe cupboards in addition to room dimensions, radiator.
Floorplans
Outside Spaces
Communal Garden
Large lawned communal garden to the immediate rear with surrounding planted borders and trees.
View PhotosLocation
Properties you may like
By Mervyn Smith
