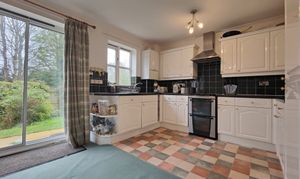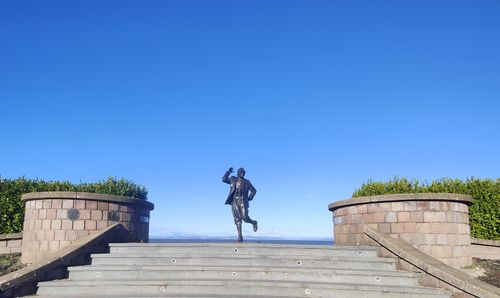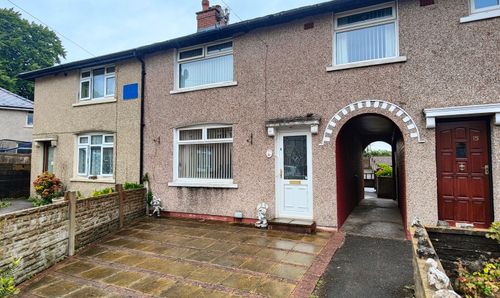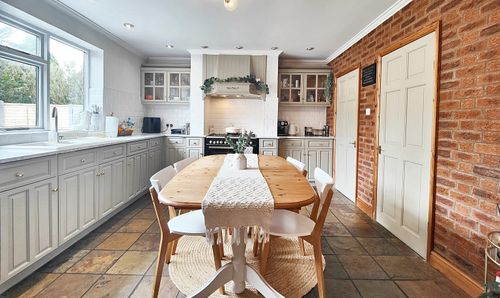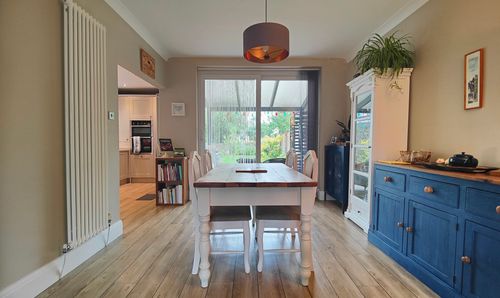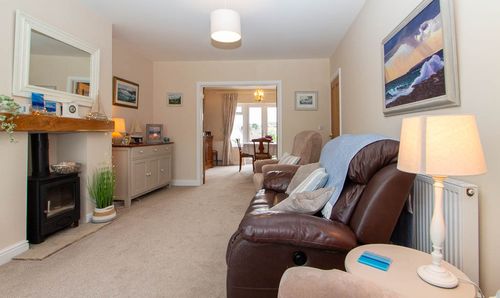3 Bedroom Semi Detached House, Carr Wood Gardens, Galgate, LA2
Carr Wood Gardens, Galgate, LA2
Description
An exquisite 3-bed semi-detached house in a sought-after village development. Kitchen diner with patio doors, garage, front and rear parking. South-facing garden perfect for relaxation and entertainment. Tranquil village location with convenient amenities and transport links.
EPC Rating: C
Virtual Tour
Key Features
- Kitchen Diner w/ Patio Doors
- Parking Front & Rear
- Light, Bright Kitchen
- Sought After Development
- Great Village Amenities
- Transport & Travel Links
Property Details
- Property type: House
- Property Age Bracket: 2000s
- Council Tax Band: C
- Property Ipack: Buyer Information
Rooms
Location
The village of Galgate is situated along the A6, just south of the city of Lancaster and Lancaster University. Junction 33 of the M6 is just two minutes away making this a popular location with those commuting for work. The village has an established community and a good selection of local shops and businesses including pubs. Canal side walks and lunch at the pub beside the canal could become a regular past time. The village has it's own primary school just a walk along the road from the house and there is a choice of several others close by whether that be north to Lancaster, south to Forton or west to Glasson. Regular bus services serve the village and for anyone working at the university there is a quick link via the back road to the south of the campus. Carr Wood Gardens was built in the early 2000s and has such a private feel being tucked off the road within what was the grounds of a large house.
The House
Occupying a prime central position on this sought after development Number 16 is an attractive semi detached with covered front entrance, block paved parking to the side and a garage with further parking to the rear. The front door opens to a large, relaxing lounge with a central focal point of a living flame gas fire. Stairs lead up to the first floor and a door opens to the rear kitchen diner. The kitchen has white cabinets adding to the light bright feel of this living space. Double glazed windows to either side of the sliding patio doors enhance the light and make this the perfect space to entertain family and friends. Upstairs you will find three well proportioned bedrooms and the family bathroom with a white three piece bathroom suite. The landing enjoys a double glazed window to the side of the house, there is a storage cupboard and loft access is here.
Floorplans
Outside Spaces
Garden
The south facing garden is private and makes the most of the sun. There is a lawn and a flagged patio, ideal for sitting out and enjoying the sun. Boundaries are formed by panel fencing and there are two garden gates one opens to the block paved parking at the front and one to the block paved rear parking and the garage.
Parking Spaces
Garage
Capacity: N/A
Off street
Capacity: N/A
Driveway
Capacity: N/A
Location
Properties you may like
By Lancastrian Estates






