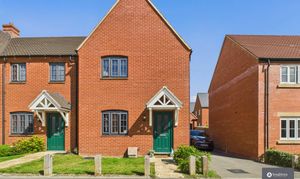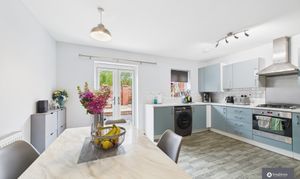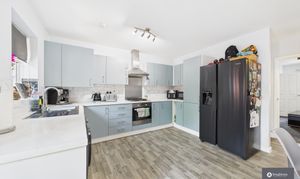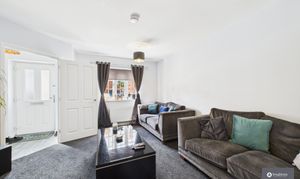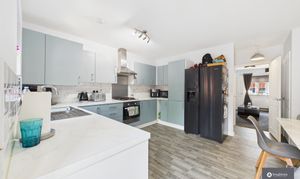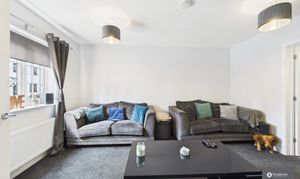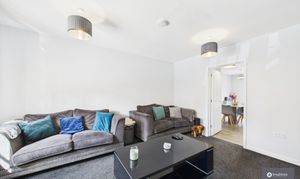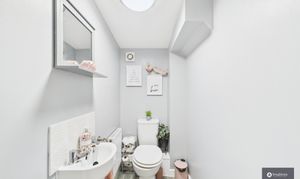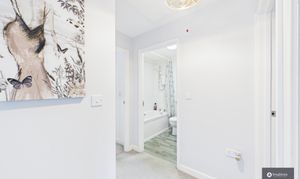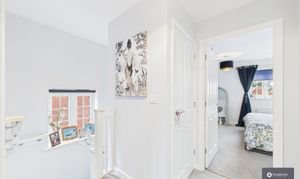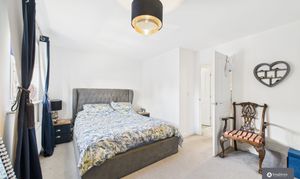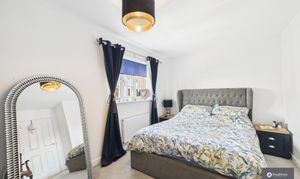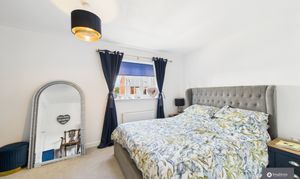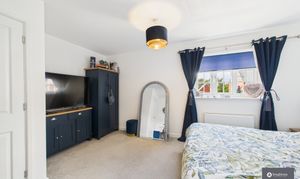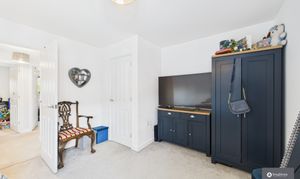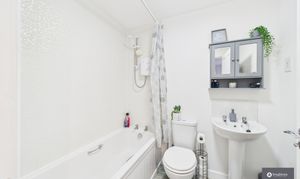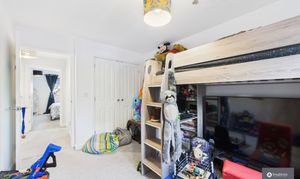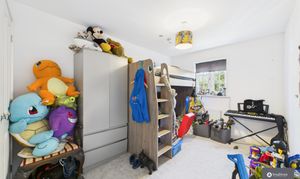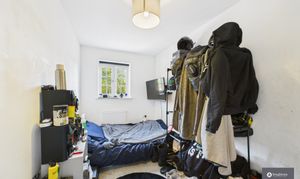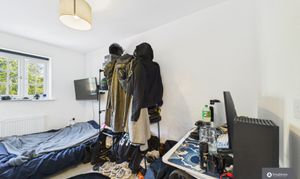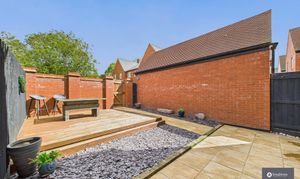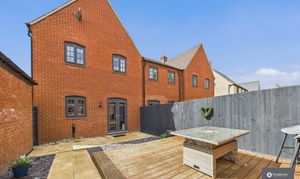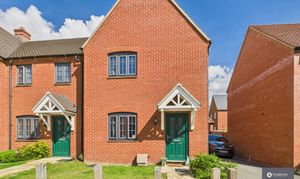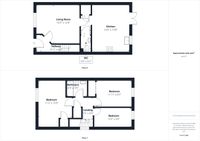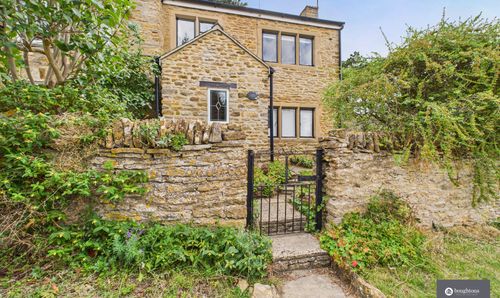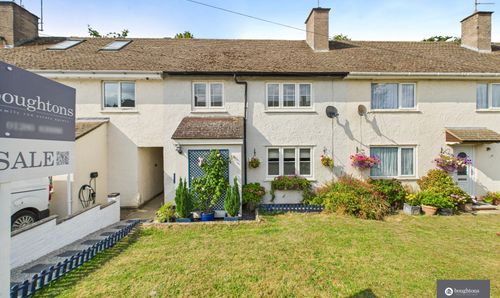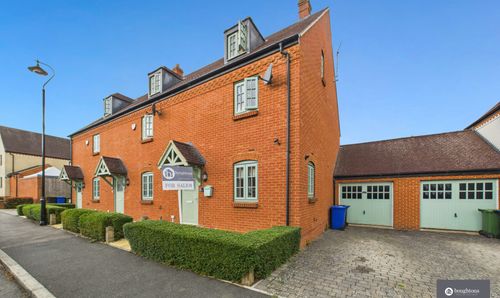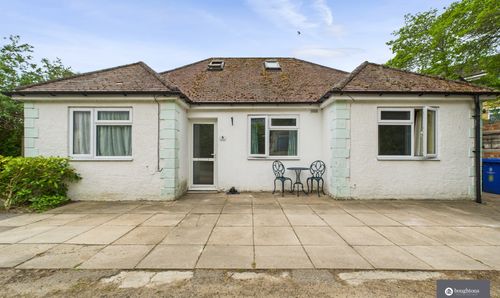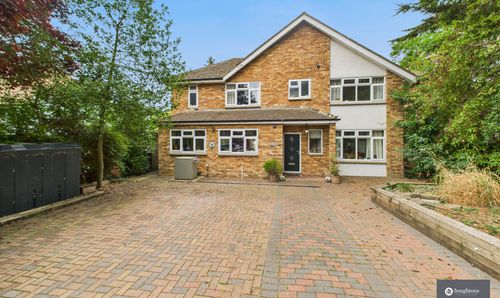Book a Viewing
To book a viewing for this property, please call Boughtons Estate Agents, on 01280 830090.
To book a viewing for this property, please call Boughtons Estate Agents, on 01280 830090.
3 Bedroom End of Terrace House, Field View, Brackley, NN13
Field View, Brackley, NN13

Boughtons Estate Agents
Boughtons Estate Agents, 44 Market Place
Description
Stylish Three Bedroom End-of-Terrace Home – 35% Shared Ownership, Field View, Brackley
A fantastic opportunity to purchase a 35% shared ownership 3-bedroom end-of-terrace home in the sought-after Field View, Brackley. This stylish property boasts a bright and spacious living room, perfect for relaxing or entertaining, and a superb modern kitchen diner, complete with sleek blue wall and base units, tiled splashbacks, built-in appliances including an extractor fan, and plenty of storage. French doors open onto a private rear garden with decking and patio areas – ideal for outdoor dining or simply enjoying the sunshine.
A convenient downstairs W.C. adds practical comfort for family and guests. Upstairs, the spacious master bedroom is complemented by two further generously sized bedrooms and a contemporary family bathroom featuring a shower over the bath, sink, W.C., and a built-in storage cupboard.
Externally, the property enjoys a small front lawn enhancing kerb appeal, alongside tandem driveway parking for two cars. Finished throughout to a fantastic standard with neutral décor, this home is ready to move into and presents an ideal opportunity for first-time buyers seeking style, space, and practicality in a popular Brackley location.
Lease and Shared Ownership Details
This property is offered on a shared ownership basis, with a 35% share available for £126,000. The lease was granted on 13th December 2021 for a term of 125 years. The new owner will be responsible for paying a rent to Amplius on the remaining 65% share, which currently amounts to £517.27 per month, plus building insurance of £9.85 per month. In addition, a monthly management charge of £1.11 applies.
Rent and service charges are collected via monthly direct debit and are reviewed annually each April in accordance with the lease terms.
For shared ownership purchases, a £250 non-refundable reservation deposit is required upon official acceptance of an applicant before instructing solicitors.
EPC Rating: B
Key Features
- 35% shared ownership opportunity
- Spacious 3-bedroom end-of-terrace home
- Bright and airy living room
- Modern kitchen diner with French doors to the garden
- Sleek blue kitchen units, tiled splashbacks & built-in appliances
- Private rear garden with decking and patio areas
- Stylish downstairs W.C. for added convenience
- Contemporary family bathroom with shower over bath and storage
- Small front lawn enhancing kerb appeal
- Tandem driveway parking for two cars
Property Details
- Property type: House
- Price Per Sq Foot: £139
- Approx Sq Feet: 904 sqft
- Plot Sq Feet: 1,518 sqft
- Property Age Bracket: 2020s
- Council Tax Band: C
- Tenure: Leasehold
- Lease Expiry: 13/12/2146
- Ground Rent:
- Service Charge: Not Specified
Rooms
Lease and Shared Ownership Details
This property is offered on a shared ownership basis, with a 35% share available for £126,000. The lease was granted on 13th December 2021 for a term of 125 years. The new owner will be responsible for paying a rent to Amplius on the remaining 65% share, which currently amounts to £517.27 per month, plus building insurance of £9.85 per month. In addition, a monthly management charge of £1.11 applies. Rent and service charges are collected via monthly direct debit and are reviewed annually each April in accordance with the lease terms. For shared ownership purchases, a £250 non-refundable reservation deposit is required upon official acceptance of an applicant before instructing solicitors.
Floorplans
Outside Spaces
Parking Spaces
Allocated parking
Capacity: N/A
Location
Properties you may like
By Boughtons Estate Agents
