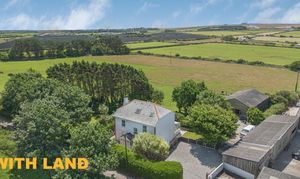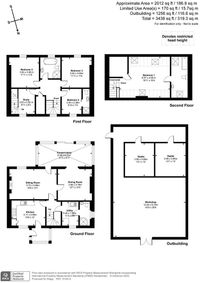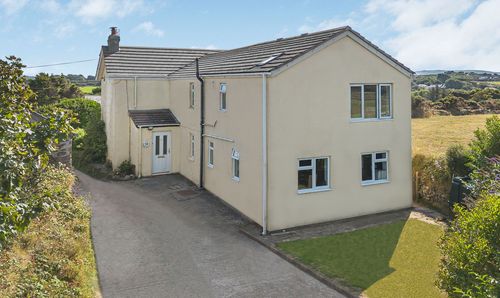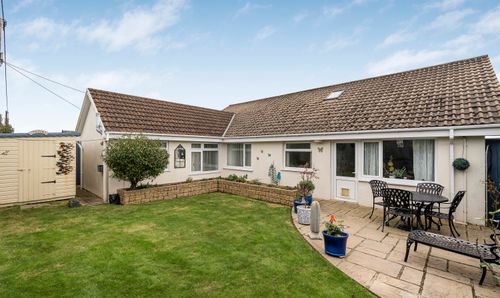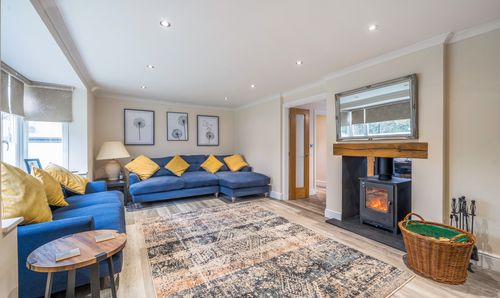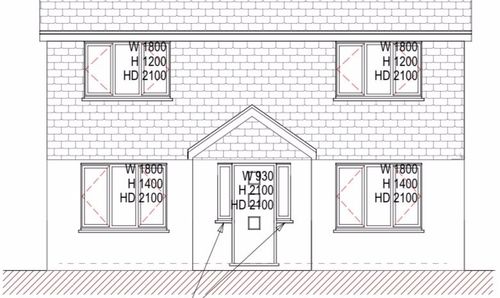Book a Viewing
To book a viewing for this property, please call Cornish Bricks, on 01872 211655.
To book a viewing for this property, please call Cornish Bricks, on 01872 211655.
4 Bedroom Detached House, Penhallow, TR4 - 7 Acres & Stable/Barn
Penhallow, TR4 - 7 Acres & Stable/Barn

Cornish Bricks
22 Pydar Street, Truro
Description
DELIGHTFULLY PRESENTED, VICTORIAN HOME with APPROX 7 ACRES, EXTENSIVE MATURE GARDENS, SUPERB BARN/STABLE & LEVEL FIELD.
The property boasts 4 BED, 4 BATHS, 3 RECEPTION ROOMS, MODERN KITCHEN & BATHROOMS, STUDY, BEAUTIFUL HOME & PLOT, OFFERING A FANTASTIC LIFESTYLE in the RURAL HAMLET of Penhallow, conveniently located BETWEEN THE COASTAL VILLAGES OF PERRANPORTH AND ST AGNES and LESS THAN 7 MILES FROM THE CITY OF TRURO, with EASY ACCESS TO THE A30, great for anyone commuting throughout the county.
PROPERTY:
Heather House offers to the market a delightfully presented light and spacious Victorian family residence with accommodation arranged over three storeys.
On the ground floor, is a particularly spacious Conservatory with access to front Reception Rooms with the lounge boasting a fireplace with inset wood-burner. Off is an Inner Hall with stairs to the first floor and doors to a The Kitchen and Utility Room.
The well-equipped Kitchen which includes a Bertazzoni electric double oven and six LPG gas ring cooker, sink unit and extensive range of matching base and eye level units and door to rear Enclosed Entrance Porch.
The Utility Room offers space and plumbing for a dishwasher and washing machine, space for a tumble dryer and fridge/freezer. Off the Utility Room is an adjacent Shower Room with contemporary close coupled WC, suspended washbasin and shower.
On the first floor, around a Central Landing, are three double bedrooms – one with En Suite Shower facilities including a washbasin and WC – and a Family Bathroom with white contemporary suite including freestanding bath, separate shower, close couple wc and vanity unit with LED bathroom mirror over.
There is also a useful Study from which there are balustrade stairs leading to a spacious master Bedroom with incredible far reaching elevated views, walk-in Wardrobe/Store and modern En Suite Bathroom.
EXTERNALLY:
The Gardens - Outside to the front of the house are timber decked seating areas with lawn with mature shrub and tree borders beyond with, to the side, further extensive areas of level lawn with mature tree standards. Beyond is a spacious vegetable garden and chicken run.
Barn/stables - Approached over a vehicular driveway providing car parking for numerous vehicles, is an excellent timber framed three-bay fully enclosed General Purpose Building which is currently used as a Workshop and houses a pair of purpose built block Stables. There are high double vehicular doors and a side door.
The Land - Adjacent is a level pasture field with a run coniferous and deciduous trees on the south eastern boundary. In total, Heather House extends to about 7 acres (2.83 hectares).
HEATING & GLAZING: LPG gas central heating & log burner. upvc double glazing.
TENURE: Freehold
SERVICES: Mains water & drainage (metred billed by neighbouring farm) mains electric.
EPC Rating: F
Property Details
- Property type: House
- Council Tax Band: TBD
Floorplans
Outside Spaces
Parking Spaces
Location
Properties you may like
By Cornish Bricks
