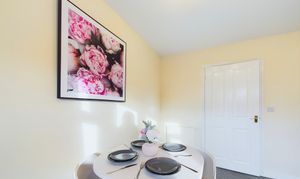Book a Viewing
To book a viewing for this property, please call Sure Sales and Lettings, on 01283537120.
To book a viewing for this property, please call Sure Sales and Lettings, on 01283537120.
2 Bedroom House, Foss Road, Hilton, DE65
Foss Road, Hilton, DE65

Sure Sales and Lettings
Sure Sales & Lettings, Unit 8
Description
Introducing the perfect opportunity to own a modern two-bedroom town house in the desirable location of Foss Road, Hilton. This property offers an ideal blend of comfort, style, and convenience, making it an excellent choice for first-time buyers, small families, investors or those looking to downsize. This stylish redecorated two-bedroom town house in Hilton offering spacious living, a rear garden, and a convenient location close to amenities.
Upon entering, you'll be welcomed into an inviting hallway, which leads to the heart of the home seamlessly. The spacious lounge diner provides a versatile space for entertaining guests or simply relaxing after a long day. The large windows flood the room with natural light, creating a welcoming ambiance throughout. The neutral décor and modern fittings add a touch of elegance, allowing you to easily personalize the space to suit your preferences.
Adjacent to the lounge diner is the well-appointed kitchen, featuring sleek cabinets, ample storage. The thoughtful layout ensures maximum functionality, making your cooking experience a breeze.
The property boasts two comfortable bedrooms, offering a peaceful retreat for restful nights. The main bedroom provides ample space for a double bed and additional furniture, while the second bedroom also a double perfect for a child's room, guest room, or home office. Both bedrooms are thoughtfully designed and offer plenty of natural light, creating a warm and inviting atmosphere.
Delightful rear garden, providing a serene outdoor space to relax, entertain, or enjoy a summer barbecue with loved ones. The low-maintenance design allows for easy upkeep, while the privacy fencing ensures a sense of tranquillity in your own little oasis. Gated access to the rear providing access to allocated parking space.
Located in Foss Road, this town house benefits from a popular and convenient setting. The local area offers an array of amenities, including shops, supermarkets, schools, and parks, all within easy reach. For those who commute, excellent transport links ensure easy access to A50, A38 and M1 and major employers including Royal Derby Hospital, Rolls Royce, Toyota and JCB.
Don't miss out on this fantastic opportunity to own a modern town house in the highly sought-after location of Foss Road, Derby. With its spacious living areas, convenient amenities, and charming garden, this property is sure to impress. Contact us today to arrange a viewing and start the next chapter of your life in this wonderful home.
EPC Rating: C
Key Features
- CASH BUYER ** INVESTORS ** FIRST TIME BUYERS
- Chain Free
- End Town House
- Two Bedrooms
- Kitchen & Lounge Diner
- Rear Garden
- Allocated Parking
Property Details
- Property type: House
- Property Age Bracket: 1990s
- Council Tax Band: A
Rooms
Kitchen
2.69m x 1.79m
Window to front. Having wall and base units with contrasting working surfaces and inset ceramic sink and drainer. Built in electric oven, gas hob with extractor over. The oven and extractor have recently been refitted. Washing machine point.
View Kitchen PhotosLounge Diner
3.43m x 3.78m
French doors to rear, under stairs storage cupboard, radiator.
View Lounge Diner PhotosBedroom One
3.06m x 2.73m
Two windows to front, Built in double wardrobe with sliding mirror front doors, storage cupboard, radiator.
View Bedroom One PhotosBathroom
Window to rear. Bath with shower over and new glass screen, pedestal wash hand basin and low level WC. Radiator.
View Bathroom PhotosFloorplans
Outside Spaces
Garden
To the rear of the property is a paved patio area with lawn garden and garden shed. Gated access to the rear providing access to allocated parking space.
View PhotosParking Spaces
Location
Properties you may like
By Sure Sales and Lettings






























