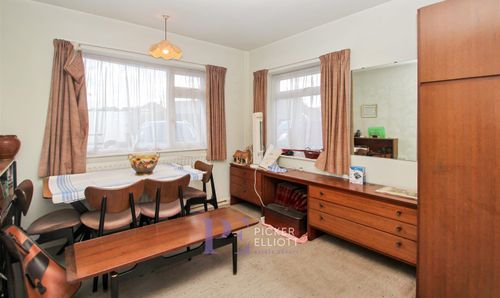3 Bedroom Detached Bungalow, Johns Close, Burbage, LE10
Johns Close, Burbage, LE10

Picker Elliott Estate Agents
Picker Elliott, 110 Castle Street, Hinckley
Description
A fantastic opportunity to purchase this lovely three bedroom detached bungalow situated in a desirable cul-de-sac location offering great potential. The property has gas central heating & double glazing, and in brief comprises, reception hall, through lounge, kitchen, three good sized bedrooms and a re-fitted shower room. Outside, the property occupies a generous plot with a good sized garden to the front and a large garden to the rear. NO CHAIN. Council Tax Band : D. EPC: TBC
Key Features
- NO ONWARD CHAIN
- HUGE POTENTIAL
- LARGE REAR GARDEN
- QUIET RESIDENTIAL AREA
Property Details
- Property type: Bungalow
- Council Tax Band: D
Rooms
Reception Hall
2.51m x 2.13m
With matching double glazed opaque window to front, access to loft, radiator.
View Reception Hall PhotosLounge
5.82m x 3.28m
With double glazed window to front, double glazed patio doors to rear garden, two radiator and feature stone fire surround and hearth with inset living flame gas fire.
View Lounge PhotosKitchen
2.97m x 3.05m
With base and wall units, roll edge work surfaces over, drainer sink, service hatch to lounge, floor mounted Baxi boiler, double radiator, tiled flooring, double glazed window to rear and opaque double glazed door to rear.
View Kitchen PhotosBedroom Three
3.05m x 2.59m
With radiator, double glazed window, storage cupboard and dressing table.
View Bedroom Three PhotosRe Fitted Shower Room
2.97m x 1.83m
With low level flush WC, pedestal wash hand basin, walk in shower, glass shower screen, tiling to splash back area, radiator, opaque double glazed window and cupboard housing foam lagged hot water cylinder.
View Re Fitted Shower Room PhotosFloorplans
Outside Spaces
Garden
Large slab patio area, lawn, remainder is gravelled with various steps and slab patio areas, surrounding borders, garden shed, outside water tap, enclosed by timber fencing and is generally private.
View PhotosParking Spaces
Driveway
Capacity: 2
There is a tarmac drive providing ample off road parking for several vehicles, remainder of the front is laid to lawn with decorative borders of various plants and shrubs.
View PhotosLocation
Properties you may like
By Picker Elliott Estate Agents

































