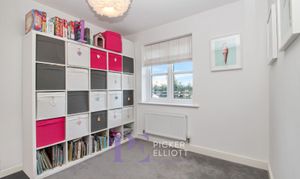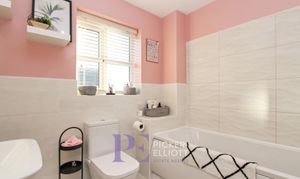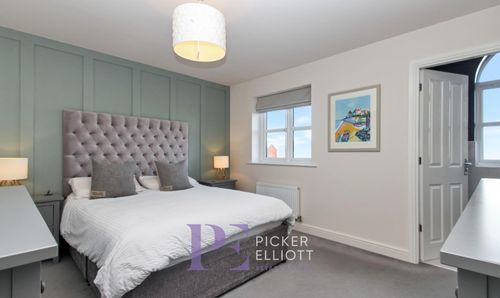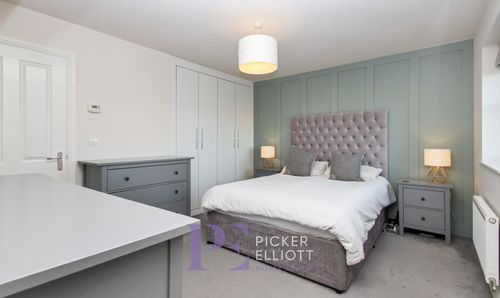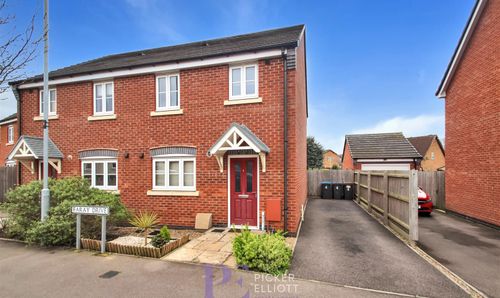4 Bedroom Detached House, Ryelands Crescent, Stoke Golding, CV13
Ryelands Crescent, Stoke Golding, CV13

Picker Elliott Estate Agents
Picker Elliott, 110 Castle Street, Hinckley
Description
Nestled in the charming village of Stoke Golding, this delightful detached house on Ryelands Crescent offers a perfect blend of comfort and potential. With four spacious bedrooms, including a master suite complete with an ensuite bathroom, this property is ideal for families seeking both space and privacy.
The house boasts two inviting reception rooms, providing ample areas for relaxation and entertainment. The well-designed layout ensures that each room flows seamlessly into the next, creating a warm and welcoming atmosphere. The property also features two bathrooms, catering to the needs of a busy household.
Situated on a private drive, this home enjoys a peaceful setting with lovely green views to the front, enhancing the tranquil village experience. The generous parking space accommodates up to three vehicles, making it convenient for families and guests alike.
For those with an eye for potential, there is scope to convert the garage, allowing for further expansion or the creation of a bespoke space tailored to your needs. The popular village location offers a sense of community while still being within easy reach of local amenities and transport links.
This property presents a wonderful opportunity to create a family home in a sought-after area, combining modern living with the charm of village life. Don’t miss the chance to make this delightful house your new home.
EPC Rating: B
Property Details
- Property type: House
- Council Tax Band: D
Rooms
Entrance Hallway
With ribbed matting, wood effect LVT flooring, central heating radiator, central heating thermostat, stairs leading to first floor, access to under stairs storage with lighting.
View Entrance Hallway PhotosDownstairs Cloakroom
With low level button flush toilet, wash basin with vanity unit, tiling to splash back, central heating radiator and UPVC double glazed window with frosted glass.
View Downstairs Cloakroom PhotosLounge
5.02m x 4.53m
With two central heating radiators, two UPVC double glazed windows looking out over the rear garden with UPVC double glazed patio doors opening out onto the rear garden and built in media wall with storage.
View Lounge PhotosKitchen/Diner
2.73m x 5.68m
With luxury vinyl tile flooring, range of slab style kitchen units seated beneath square edge work surface, black composite one and a half bowl sink with drainer and mixer tap, tiling to splash back, elevated electric oven, integrated dishwasher, integrated washing machine, space for American style fridge/freezer, 4 ring stainless steel gas burning hob with matching extractor hood, central heating radiator, UPVC double glazed window to the side aspect with UPVC double glazed doors opening out to the rear garden.
View Kitchen/Diner PhotosDining Room/Play Room
2.76m x 2.74m
With UPVC double glazed window looking out to the front aspect and central heating radiator.
View Dining Room/Play Room PhotosFirst Floor Landing
With central heating radiator, loft access, door to airing cupboard with foam lagged hot water cylinder.
Bedroom One
3.35m x 3.95m
With central heating radiator, UPVC double glazed window looking out to the front aspect, built in wardrobes, decorative wood panelling.
View Bedroom One PhotosEn Suite
1.40m x 2.38m
With tiled flooring, central heating radiator, pedestal wash basin, low level button flush toilet, fully tiled shower cubicle with main shower, vaulted ceiling with inset spotlights and UPVC double glazed arch window.
View En Suite PhotosBedroom Two
2.64m x 3.89m
With central heating radiator, UPVC double glazed window to the front aspect and built in double wardrobe.
View Bedroom Two PhotosBedroom Three
3.55m x 2.67m
With double glazed window to the rear aspect and central heating radiator.
View Bedroom Three PhotosBedroom Four
2.71m x 3.28m
With central heating radiator and UPVC double glazed window to the rear aspect.
View Bedroom Four PhotosFamily Bathroom
With low level button flush toilet, pedestal wash basin, bath, half tiling to walls and splash back areas, centrally heated towel rail and UPVC double glazed window with frosted glass.
View Family Bathroom PhotosFloorplans
Outside Spaces
Garden
Private rear garden mainly laid to lawn with composite decking seating area immediately to the rear of the property, additional seating area, decorative borders with various plants and shrubs, timber fencing to all boundaries, pergola with covered bbq area, gated side storage for bins and gated access to front.
View PhotosParking Spaces
Driveway
Capacity: 2
With lawn garden to the front, tarmacadam driveway accommodating at least 2 vehicles with scope to create additional parking if required.
View PhotosGarage
Capacity: 1
Garage with up and over garage door, power and lighting.
Location
Properties you may like
By Picker Elliott Estate Agents



