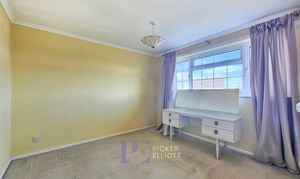4 Bedroom Detached House, Kingston Drive, Hinckley, LE10
Kingston Drive, Hinckley, LE10

Picker Elliott Estate Agents
Picker Elliott, 110 Castle Street, Hinckley
Description
Nestled in the charming area of Kingston Drive, Hinckley, this delightful detached house offers a perfect blend of comfort and space for family living. With four well-proportioned bedrooms, this property is ideal for those seeking a home that accommodates both relaxation and practicality.
Upon entering, you are greeted by three inviting reception rooms, each providing a versatile space that can be tailored to your needs. Whether you envision a cosy lounge for family gatherings, a formal dining area for entertaining guests, or a quiet study for work or leisure, these rooms offer endless possibilities.
The property features a well-appointed bathroom, ensuring convenience for all residents. The layout of the house promotes a sense of openness and flow, making it a welcoming environment for both family life and social occasions.
Situated in a desirable location, this home benefits from the amenities and services that Hinckley has to offer, including local shops, schools, and parks, all within easy reach. The surrounding area is known for its friendly community and picturesque surroundings, making it an excellent choice for families and individuals alike.
In summary, this detached house on Kingston Drive presents a wonderful opportunity for those looking to settle in a spacious and versatile home. With its generous living areas and prime location, it is sure to appeal to a wide range of buyers. Do not miss the chance to make this charming property your own.
Key Features
- CHAIN FREE
- HUGE POTENTIAL
- POPULAR AREA
- PRIVATE, MATURE REAR GARDEN
Property Details
- Property type: House
- Council Tax Band: D
Rooms
Enclosed Porch
Fully double glazed, tiled flooring and opaque glazed door leading to
Main Reception Hall
3.86m x 2.34m
With stairs to first floor landing, door to under stairs storage cupboard.
View Main Reception Hall PhotosGround Floor Cloakroom
With low level flush WC, corner wash hand basin, laminate flooring and opaque glazed window to front.
Lounge
5.08m x 3.58m
With double glazed window, radiator, feature fire surround with marble hearth, backing and inset living flame gas fire .
View Lounge PhotosConservatory
3.15m x 2.49m
Fully double glazed, brick built dwarf wall and double glazed door to rear garden.
View Conservatory PhotosBreakfast Kitchen
4.62m x 3.07m
Dimensions: m x m (15'2 x 10'1). With a comprehensive range of base and wall units, roll edge work surfaces over, tiling to splash back, inset electric hob with extractor hood, built in oven, integrated dishwasher, one and a half drainer sink with mixer tap, integrated fridge, double radiator, double glazed window to rear, inset spotlights, breakfast bar area, glazed door to main hall and further door to
View Breakfast Kitchen PhotosUtility Room
2.84m x 2.49m
With double glazed window to rear, double glazed door to rear, kitchen base and wall units with roll edge work surface, space for washing machine and integral door to garage.
View Utility Room PhotosFirst Floor Landing
3.18m x 2.31m
With double glazed window to side, loft access.
View First Floor Landing PhotosBedroom Two
3.20m x 3.05m
With double glazed window, radiator and built in double wardrobe.
View Bedroom Two PhotosBedroom Three
2.29m x 2.31m
With radiator, double glazed window and wardrobe.
View Bedroom Three PhotosBathroom
3.10m x 1.88m
With low level flush WC, pedestal basin, panel bath with electric shower over, glass shower screen, laminate flooring, inset spotlights, extractor fan, radiator and opaque double glazed window.
View Bathroom PhotosFloorplans
Outside Spaces
Garden
With slab patio area, remainder is laid to lawn with decorative borders of various plants and shrubs, slab path leading to garden shed, mature trees and woodland style area, security lighting, outside water tap and garden is enclosed by timber fencing.
View PhotosParking Spaces
Off street
Capacity: 1
There is a double width driveway providing off road parking, remainder is laid to lawn with decorative borders and gated side access to rear garden.
View PhotosGarage
Capacity: 1
Dimensions: 5.64m x 2.51m (18'6 x 8'3). Wtih up and over door, power and lighting, roof storage space and wall mounted boiler
View PhotosLocation
Properties you may like
By Picker Elliott Estate Agents


















































