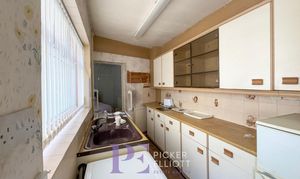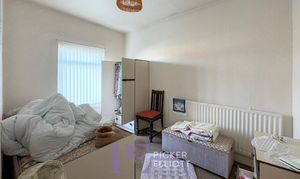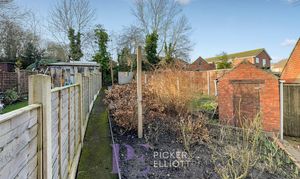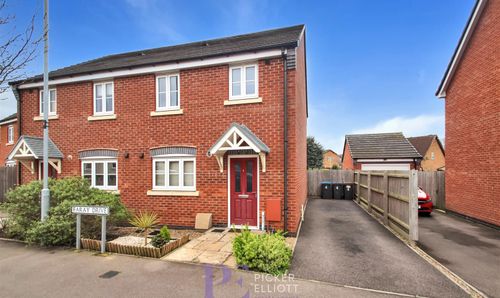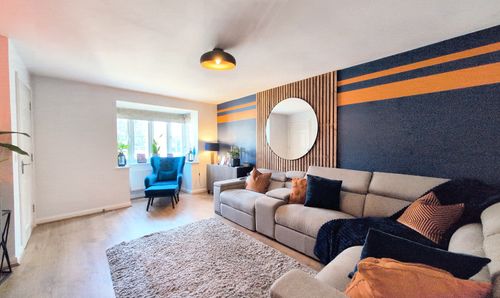3 Bedroom Mid-Terraced House, Bridge Street, Coton, CV11
Bridge Street, Coton, CV11

Picker Elliott Estate Agents
Picker Elliott, 110 Castle Street, Hinckley
Description
The property features a low-maintenance rear garden with shared access to the front.
Key Features
- CHAIN FREE
- WALKING DISTANCE TO GEORGE ELIOT HOSPITAL
- POTENTIAL FOR HMO
- SCOPE TO CONVERT LOFT
- WALKING DISTANCE TO TOWN CENTRE
- SHORT DISTANCE TO RIVERSLEY PARK
Property Details
- Property type: House
- Property Age Bracket: Edwardian (1901 - 1910)
- Council Tax Band: A
Rooms
Front Room
3.63m x 3.46m
With central heating radiator, double glazed window, art deco feature fireplace, internal door leading to
View Front Room PhotosLobby
With access to under-stairs storage and further access to
Dining Room
3.63m x 4.24m
With UPVC double glazed window, central heating radiator, access to stairs, and further access to
View Dining Room PhotosKitchen
1.75m x 3.46m
A galley kitchen with UPVC double glazed window, and a range of wall and floor mounted units. Access to rear lobby.
View Kitchen PhotosRear Lobby
With UPVC double glazed door providing access to the rear, and access to storage which houses the recently upgraded gas combination boiler.
Bathroom
With bath, pedestal wash basin, low-level flush toilet, and UPVC double glazed window.
View Bathroom PhotosMain Bedroom
3.61m x 4.24m
With central heating radiator and UPVC double glazed window.
View Main Bedroom PhotosBedroom Two
3.61m x 3.46m
With central heating radiator and UPVC double glazed window. Access to over-stairs storage.
View Bedroom Two PhotosBedroom Three
2.36m x 3.46m
With central heating radiator and UPVC double glazed window.
View Bedroom Three PhotosFloorplans
Outside Spaces
Parking Spaces
On street
Capacity: N/A
Location
Properties you may like
By Picker Elliott Estate Agents


