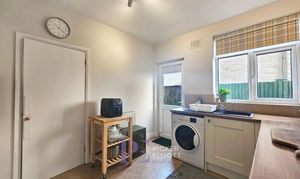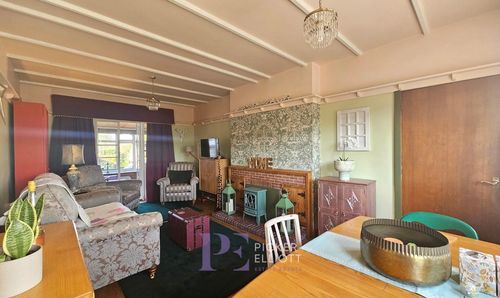2 Bedroom Detached House, Hall Road, Burbage, LE10
Hall Road, Burbage, LE10

Picker Elliott Estate Agents
Picker Elliott, 110 Castle Street, Hinckley
Description
Nestled in the highly regarded area of Burbage, this charming detached house presents an exceptional opportunity for both comfortable living and future development. Boasting two spacious reception rooms, this property is perfect for entertaining guests or enjoying quiet family evenings. The two well-proportioned bedrooms provide a peaceful retreat, while the bathroom is conveniently located to serve the household.
One of the standout features of this home is the stunning mature garden, which offers a delightful outdoor space for relaxation and recreation. The garden is not only a beautiful addition but also holds immense potential for further enhancement, making it an ideal canvas for those with a vision for expansion or landscaping.
With its prime location and significant development potential, this property is a rare find in the market. Whether you are looking to settle into a lovely home or seeking an investment opportunity, this house on Hall Road is sure to impress. Do not miss the chance to explore the possibilities that await in this delightful residence.
EPC Rating: D
Property Details
- Property type: House
- Price Per Sq Foot: £302
- Approx Sq Feet: 1,043 sqft
- Property Age Bracket: 1940 - 1960
- Council Tax Band: D
Rooms
Reception Hall
3.18m x 1.57m
With double glazed window to front, stairs to first floor, radiator, cupboard housing meters.
View Reception Hall PhotosLounge/Diner
6.10m x 3.45m
With two double glazed windows to front, double glazed patio doors with matching window to rear, picture rail, period style fire surround, oak flooring and patio doors.
View Lounge/Diner PhotosConservatory
2.16m x 2.90m
Fully double glazed, brick built dwarf wall and double glazed window to rear.
View Conservatory PhotosBreakfast Kitchen
2.21m x 1.63m
With excellent range of base and wall units, roll edge work surface over, tiling to splash back, inset drainer sink with mixer tap, space for washing machine, built in oven, inset hob and extractor hood, double glazed window, double glazed door to side, further door opening to pantry with shelving, space for fridge/freezer and opaque glazed window.
View Breakfast Kitchen PhotosShower Room
2.03m x 1.68m
With vanity sink unit, enclosed low level flush WC, walk in shower with glass shower screen, period style radiator, opaque double glazed window and tiling to surrounding four walls.
View Shower Room PhotosBedroom One
4.98m x 3.10m
With two double glazed windows, built in wardrobes and radiator.
View Bedroom One PhotosBedroom Two
3.45m x 3.58m
With double glazed window, loft access with drop down hatch, built in wardrobe.
View Bedroom Two PhotosToilet Area
With low level flush WC, wash hand basin and wall mounted boiler.
View Toilet Area PhotosFloorplans
Outside Spaces
Garden
With various paths, gravelled borders, seating areas, additional garden shed, various plants and shrubs, enclosed by various hedges and fencing and is private.
View PhotosParking Spaces
Car port
Capacity: N/A
Location
Properties you may like
By Picker Elliott Estate Agents














































