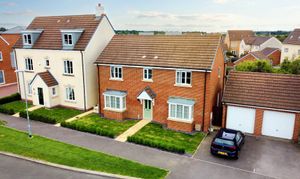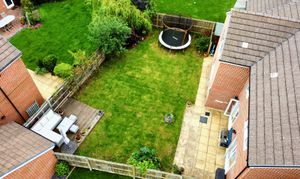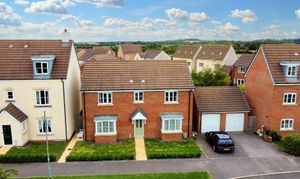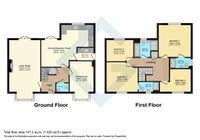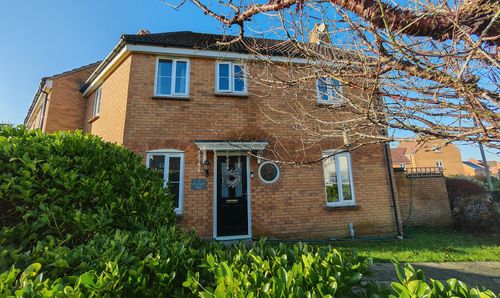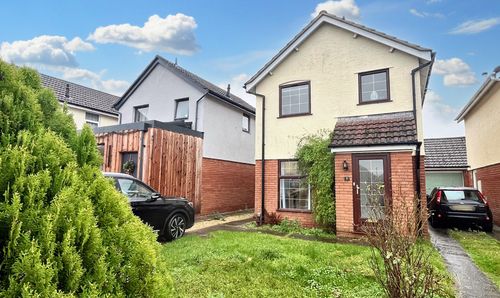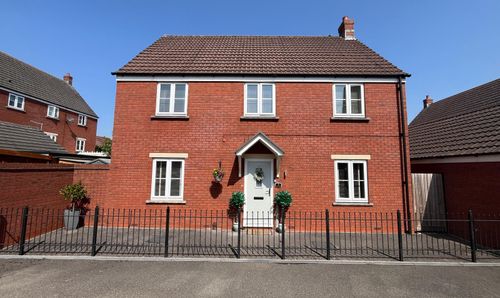4 Bedroom Detached House, Toucan Street, Trowbridge, BA14
Toucan Street, Trowbridge, BA14
Description
But let's not forget about the great outdoors! This property features a fantastic rear garden that is laid mainly to lawn and also includes a charming patio area. Whether you want to soak up the sun or enjoy a peaceful afternoon tea, this garden offers a lovely private space for you to relax and unwind. With access to the garage, you'll have plenty of storage space for all your gardening tools and outdoor equipment.
Speaking of parking, this property also boasts a single garage and driveway parking, ensuring that you never have to worry about finding a space for your car. Convenience at its best!
Overall, this 4 bedroom detached house offers not only a comfortable and spacious living area, but also an inviting outside space where you can enjoy the fresh air and tranquillity. Don't miss out on this fantastic opportunity to make this house your new home. Call us today to arrange a viewing and make your dreams come true!
EPC Rating: B
Key Features
- Great Size Garden
- 3 Living Spaces downstairs
- En-suite from bedroom 1 and 2
Property Details
- Property type: House
- Property style: Detached
- Approx Sq Feet: 1,593 sqft
- Plot Sq Feet: 3,649 sqft
- Council Tax Band: E
Rooms
Living room
6.23m x 3.73m
With a double glazed window to front and double glazed French doors to the rear garden.
View Living room PhotosDining Room / Play Room
3.64m x 2.86m
With a PVCu double glazed bay window to the front. Radiator.
View Dining Room / Play Room PhotosKitchen / Diner
4.03m x 2.73m
Range of cream fronted base units and wall cupboards with laminate work surfaces and tiled splash backs. With a one half bowl single drainer stainless steel sink unit with mixer taps over Door to utility room and open way to breakfast room. Double glazed window to rear garden and open to Breakfast Area - 3.34 x 3.1 with double glazed doors to rear garden
View Kitchen / Diner PhotosUtility Room
1.95m x 1.51m
With a single drainer stainless steel sink unit with mixer taps over and cupboard under, with work surface to one side and space under with plumbing for washing machine and space for tumble dryer. Wall mounted boiler. Extractor fan. Radiator. Part double glazed door to side access and the rear garden.
WC
With a white suite comprising low level WC & pedestal wash hand basin.
Main Bedroom
4.08m x 3.83m
Double glazed window to the rear and door to en suite shower room.
View Main Bedroom PhotosEnsuite Shower Room
With a white suite comprising a double size shower cubicle with sliding doors and a shower, pedestal wash hand basin & low level WC. Double glazed window to the side.
Ensuite Shower 2
With a white suite comprising a double size shower cubicle with sliding doors and a shower, pedestal wash hand basin & low level WC. Double glazed window to the front.
Family Bathroom
With a white suite comprising panelled bath with mixer taps over, low level WC, pedestal wash hand basin and a separate shower cubicle with folding doors Double glazed window to the rear.
Floorplans
Outside Spaces
Garden
Fantastic rear garden laid mainly to lawn and patio area, access to garage and lovely private space to enjoy
View PhotosParking Spaces
Location
Properties you may like
By Grayson Florence
