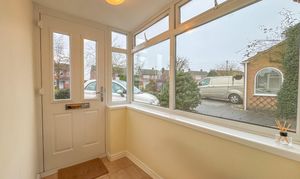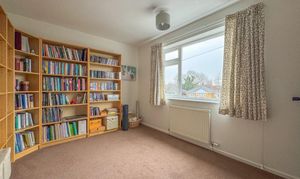4 Bedroom Semi Detached House, St. Nicolas Park Drive, Nuneaton, CV11
St. Nicolas Park Drive, Nuneaton, CV11

Carters Estate Agents
66 St. Nicolas Park Drive, Nuneaton
Description
Located in the highly sought-after St Nicolas Park Development, this considerably extended semi-detached property is now on the market and ready to move into. Boasting four spacious bedrooms and generous ground floor accommodation—including a large lounge, dining room, and an inviting conservatory—this home is an ideal family residence with plenty of potential for further alterations. The property even offers plumbing in the garage, making it possible to convert that space into a ground-floor bedroom with an en-suite (subject to consents).
Upon entering through the expansive porch, you are welcomed by a bright entrance hallway leading to a WC/guests cloakroom. The front living room impresses with its feature marble fireplace with gas fire and ample seating, with a door conveniently linking to the spacious dining room, great for entertaining with double doors that open through to the UPCV conservatory, seamlessly connecting indoor and outdoor living. The modern kitchen is equipped with quality Neff integrated appliances, including a double oven, extractor hood, and halogen sink, alongside a Franke sink, Bosch dishwasher, and plumbing for a washing machine.
Upstairs, the four well-proportioned bedrooms offer plenty of space for family living. Three of the bedrooms are generous doubles, with the main bedroom featuring a modern range of gloss-fitted wardrobes, while the fourth room—currently used as a study or home office—can easily accommodate a single bed. These rooms share a stylish family bathroom, complete with a white three-piece suite and a mains Aqualisa power shower.
Externally, a block-paved driveway at the front provides parking for three vehicles with direct access to the garage. The rear of the property features a paved patio area leading into a nicely sized, mainly lawned garden that offers a peaceful setting for outdoor enjoyment. Viewing is highly recommended to fully appreciate the quality, versatility, and potential of this impressive family home.
Key Features
- EXTENDED SEMI DETACHED PROPERTY
- FOUR GENEROUS BEDROOMS
- TWO SPACIOUS RECEPTION ROOMS & CONSERVATORY
- MODERN KITCHEN WITH INTEGRATED APPLIANCES
- GROUND FLOOR WC/GUESTS CLOAK
- DOUBLE GLAZING & GAS CENTRAL HEATING
- BLOCK PAVED DRIVEWAY
- SINGLE INTEGRATED GARAGE
- NICE GARDEN WITH PAVED PATIO
- HIGHAM LANE CATCHMENT AREA
Property Details
- Property type: House
- Price Per Sq Foot: £225
- Approx Sq Feet: 1,532 sqft
- Council Tax Band: C
Floorplans
Location
Properties you may like
By Carters Estate Agents































