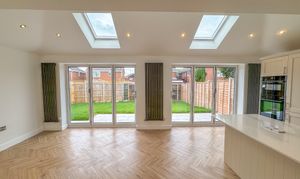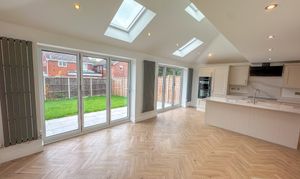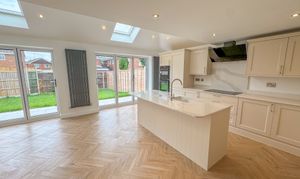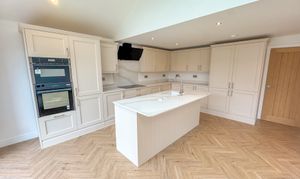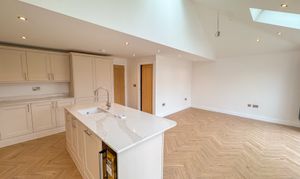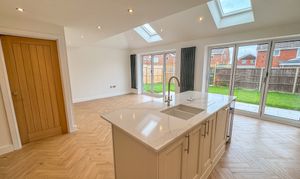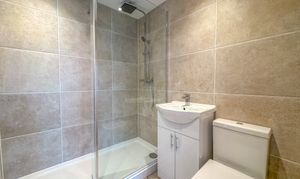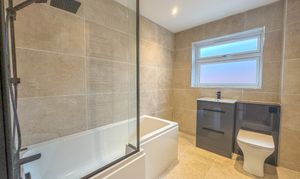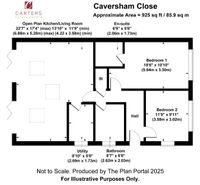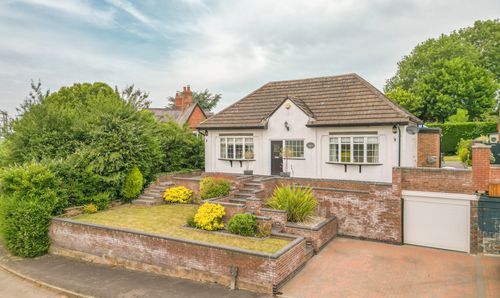Book a Viewing
To book a viewing for this property, please call Carters Estate Agents, on 01827 215 100.
To book a viewing for this property, please call Carters Estate Agents, on 01827 215 100.
2 Bedroom Detached Bungalow, Caversham Close, Nuneaton, CV11
Caversham Close, Nuneaton, CV11

Carters Estate Agents
95 Long Street, Atherstone
Description
This truly exceptional two-bedroom detached bungalow has been completely transformed into one of the most standout properties in the highly sought-after St Nicolas Park area. Exuding kerb appeal, the home boasts a tasteful rear extension with three velux windows, a sleek rendered finish, a beautifull lawned frontage, and a brand-new driveway, creating a striking first impression. Inside, no detail has been overlooked in the extensive renovation, which includes a spectacular open-plan kitchen, dining, living area, a utility room, two generously sized bedrooms—one with an en-suite—and a luxurious main bathroom.
The comprehensive refurbishment has brought this home up to the highest modern standards, significantly improving its energy efficiency and making it move-in ready. Brand-new double-glazed windows, a newly fitted roof with enhanced insulation, and Velux windows flood the property with natural light. A full electrical rewire, an external render finish, and all relevant building regulations, gas, and electrical safety certifications have also been completed, ensuring peace of mind for the new owners.
Impeccably finished throughout, the bungalow is presented in true show-home condition. The interior boasts high-end touches, including stylish LVT flooring in the kitchen, dining room, utility room, and hallway, fully tiled bathrooms, and plush carpeting in the bedrooms. Externally, the transformation continues with a beautifully landscaped garden featuring a porcelain block-paved patio, a newly laid lawn, security lighting, and a new composite front door.Stepping inside, a welcoming entrance hallway with LVT flooring and spotlights leads you through the property. The rear extension is nothing short of breathtaking, hosting an expansive open-plan kitchen and dining area that serves as the heart of the home. The shaker-style kitchen is fitted with complementary worktops and a range of floor and head-height units, complete with top-of-the-range integrated appliances, including a full-length fridge, freezer, dishwasher, and a stylish wine cooler housed within a feature island/breakfast bar. Spotlights, LVT flooring, and three Velux windows enhance the sense of space, while two sets of bi-fold doors open seamlessly onto the landscaped garden, filling the space with natural light.
Both bedrooms are spacious doubles, with the principal bedroom benefitting from a sleek en-suite featuring a step-free walk-in mains waterfall shower. The main bathroom is equally luxurious, boasting a contemporary white three-piece suite with a vanity unit, fully tiled walls, LVT flooring, and spotlights, as well as another mains shower.
Externally, the front of the property makes a bold statement with its pristine rendered finish, lawned frontage, and a newly laid tarmac driveway with decorative edging. To the rear, the garden has been meticulously landscaped with a stunning porcelain-paved patio, security lighting, and a restored carport, creating the perfect outdoor space for relaxation and entertaining.
This stunning home offers the perfect blend of contemporary design, high-quality craftsmanship, and modern efficiency. Viewing is absolutely essential—this rare opportunity won’t be available for long!
Virtual Tour
Key Features
- STUNNING OPEN PLAN KITCHEN, DINING LIVING AREA
- LUXURY BATHROOM & UTILITY ROOM
- NEW LANDSCAPED REAR GARDEN
- RARE OPPORTUNITY & READY TO MOVE INTO
- FULLY RENOVATED TO A HIGH STANDARD
- TWO DOUBLE BEDROOMS, ONE WITH EN-SUITE
- NO UPWARDS CHAIN INVOLVED
- DOUBLE GLAZING & GAS CENTRAL HEATING
- FANTASTIC BRAND NEW DRIVEWAY
- EXTENDED DETACHED BUNGALOW
Property Details
- Property type: Bungalow
- Price Per Sq Foot: £405
- Approx Sq Feet: 925 sqft
- Council Tax Band: D
Floorplans
Location
Properties you may like
By Carters Estate Agents




