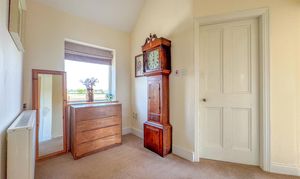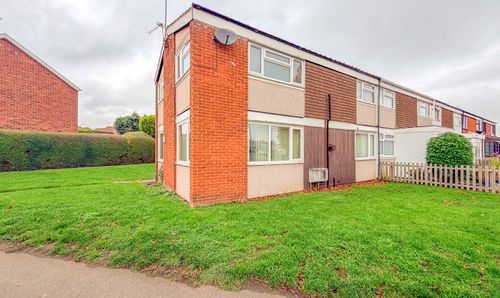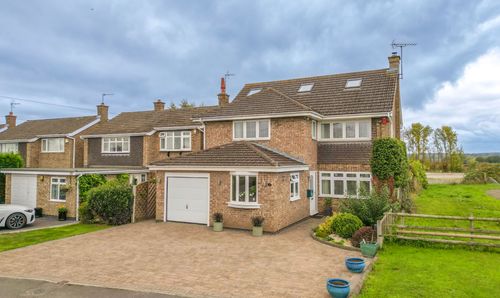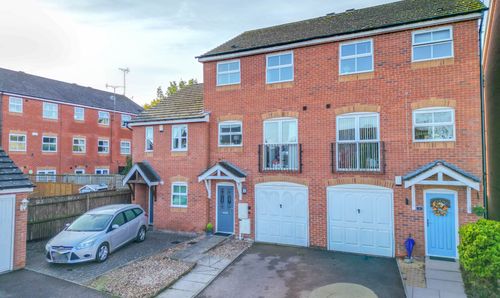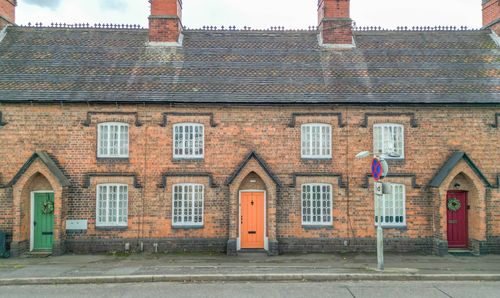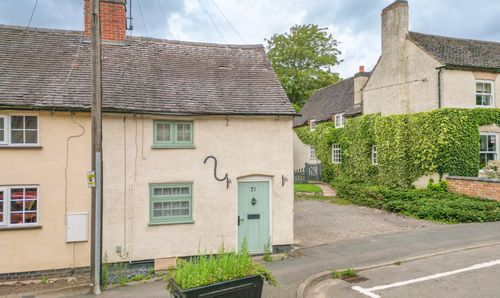Book a Viewing
To book a viewing for this property, please call Carters Estate Agents, on 01827 215 100.
To book a viewing for this property, please call Carters Estate Agents, on 01827 215 100.
3 Bedroom Detached House, Robies Gorse Farm, Bosworth Road, CV13
Robies Gorse Farm, Bosworth Road, CV13

Carters Estate Agents
95 Long Street, Atherstone
Description
Nestled on the outskirts of the picturesque village of Congerstone, this charming double-fronted farmhouse exudes timeless elegance and offers panoramic views of the Leicestershire countryside. Tucked away from the bustle of daily life, the property is accessed via a private lane leading exclusively to two residences.
Positioned just a mile from the village pub and a short drive from Market Bosworth, this farmhouse offers the perfect blend of tranquillity and convenience. Its secluded location ensures a high level of privacy, allowing residents to enjoy the serene countryside surroundings. Yet, with amenities and dining options within easy reach, the property offers both seclusion and accessibility, making it an ideal retreat for those seeking a balanced lifestyle.
Having undergone a comprehensive modernisation by the current owners, this farmhouse epitomises contemporary living while retaining its traditional charm. The interior welcomes you through a porch into a hallway, leading to the front-facing breakfast kitchen. Featuring integrated appliances and ample dining space, this area is ideal for culinary enthusiasts. A convenient walk-in pantry and guest cloakroom/WC complete the ground floor layout.
The living room, situated at the rear, boasts a multi-fuel burner and bi-fold doors opening onto a captivating conservatory, offering breath-taking countryside vistas. An additional reception room, currently serving as a dining area, provides versatility and comfort.
Ascending the stairs to the first floor, you'll discover three spacious double bedrooms, two benefiting from rear-facing views and one showcasing stunning front-facing scenery. A generously sized family bathroom with a double walk-in shower unit completes the upper level. The expansive loft space presents an opportunity for conversion, subject to the necessary planning approvals.
Accessed via a lane off the main Bosworth Road, the property is nestled amidst two separate farmers’ fields, offering a serene retreat. Stone chippings define the approach to the entrance, leading to a shared driveway accommodating numerous vehicles. Surrounding the property are lawned gardens adorned with decorative shrub planters, complemented by a paved patio area and sun veranda offering a serene retreat amidst the captivating surroundings. The breath-taking views across farmers’ fields evolve with the changing seasons, providing an ever-inspiring backdrop.
The property's water supply is sourced from a borehole shared with the neighbouring barn conversion, with an advanced filtration station. A septic tank manages waste disposal. A Fisher electric heating system also powers internal radiators.
This presents a unique opportunity to acquire a traditional farmhouse, modernised in the picturesque Village location, boasting further potential. Additionally, the property is offered for sale jointly with the neighbouring property, making it ideal for extended families seeking close proximity while maintaining separate accommodations for privacy and space. Please note, as both properties are currently owned by members of the same family, the boundaries will be defined, and management of shared facilities will be agreed upon for any new purchasers.
Virtual Tour
Key Features
- THREE DOUBLE BEDROOMS & BATHROOM
- DOUBLE FRONTED DETACHED FARM HOUSE
- COMPLETELY MODERNISED BY THE CURRENT OWNERS
- BREAKFAST KITCHEN, WALK-IN PANTRY & WC/GUESTS CLOAK
- DOUBLE GLAZING & ELECTRIC HEATING
- UNINTERRUPTED VIEWS OVER OPEN COUNTRYSIDE
- BEAUTIFUL WELL ESTABLISHED GARDENS
- TWO RECEPTION ROOMS & CONSERVATORY
- NEIGHBOURING PROPERTY FOR SALE AS JOINT VENTURE
Property Details
- Property type: House
- Property style: Detached
- Price Per Sq Foot: £413
- Approx Sq Feet: 1,573 sqft
- Property Age Bracket: 1910 - 1940
- Council Tax Band: E
Floorplans
Parking Spaces
Driveway
Capacity: 2
Location
Properties you may like
By Carters Estate Agents















