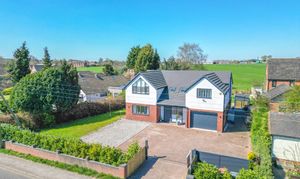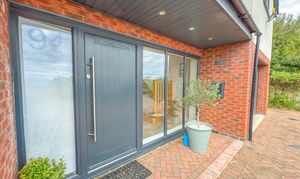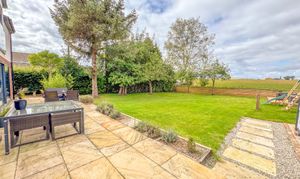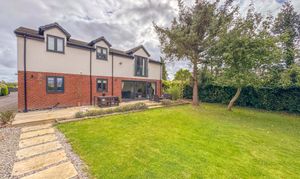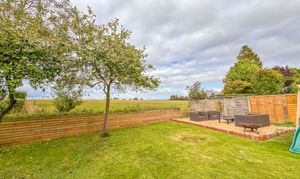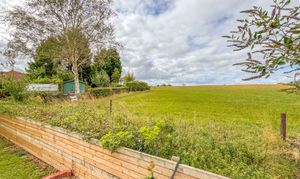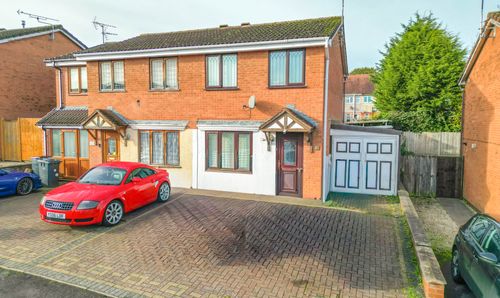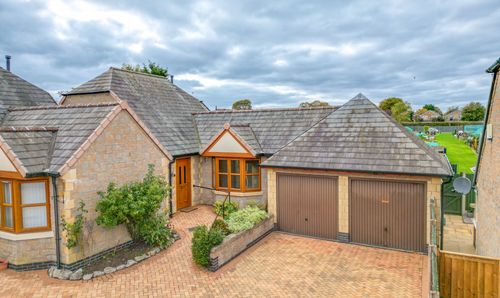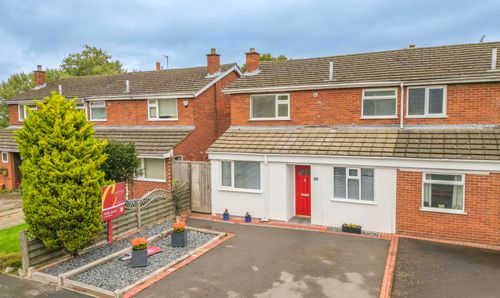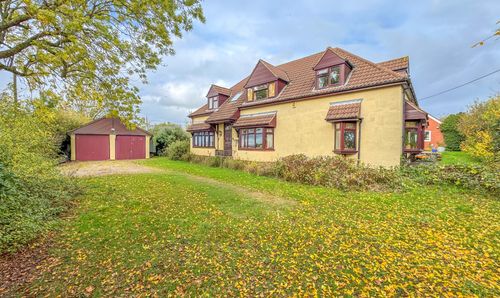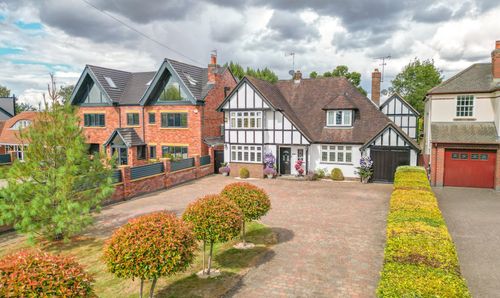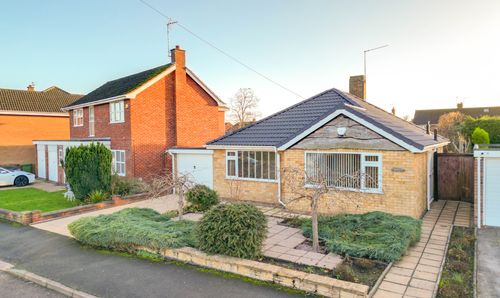5 Bedroom Detached House, Main Road, Sheepy Magna, CV9
Main Road, Sheepy Magna, CV9
Description
This impressive five-bedroom, detached property with two en-suites is located in the highly desirable village of Sheepy Magna. Designed and built by the current owners in 2021, the property offers generous and well-planned accommodation spread over 2,600 sq. ft, making it an ideal family home. It is offered for sale with no upwards chain.
The home boasts open views over beautiful countryside to both the front and rear, providing a rare find in such a picturesque location. With strong kerb appeal, this double-fronted property is set back from the main thoroughfare, providing a good degree of privacy, thanks to gated access and a large frontage.
Upon entering the property, you are greeted by a stunning, open entrance hallway featuring floor-to-ceiling windows that flood the space with natural light, a vaulted ceiling, and skylight windows. From the hallway, doors lead to a living room at the front, a playroom/home office, and double doors that open into a spectacular open-plan kitchen, dining, and living room. This space is enhanced by large sliding doors along the rear, allowing for views of the garden. The kitchen is fitted with a range of shaker-style units with quartz worktops. Additionally, there is a Belling range cooker with an extractor hood, an integrated wine cooler, and a dishwasher. The impressive kitchen island is a show-stopper and offers seating space, perfect for entertaining. A utility room provides additional units and plumbing for a washing machine, along with rear access to the side, a plant room, and a WC/guest cloakroom fitted with a white suite.
The stunning staircase leads to the first-floor landing with a galleried balustrade. Off the landing, you'll find five generous double bedrooms. The principal bedroom boasts a Juliet balcony at the rear, providing scenic views of the countryside, a walk-in dressing area with fitted wardrobes, and a luxury en-suite shower room. Bedroom two features a large double-glazed window with countryside views and an en-suite shower room. The three additional bedrooms share a luxurious family bathroom, complete with a free-standing tub and shower attachment.
Outside, the property offers a large block-paved driveway, providing ample parking for numerous vehicles and access to the integral garage, which is equipped with an electrically operated door, power, lighting, and a personnel door to the side. To the rear, the garden is mainly laid to lawn with mature borders and a paved patio, offering delightful views over an open field and the adjoining Leicestershire countryside.
This property combines modern luxury with country charm and provides an exceptional opportunity for family living in a peaceful, scenic setting. Viewing is highly recommended to fully appreciate all it has to offer.
EPC Rating: B
Virtual Tour
Key Features
- GATES TO PRIVATE PARKING & DRIVEWAY
- SUPER OPEN PLAN KITCHEN, LIVING DINING AREA
- GENEROUS & THOUGHTFUL ACCOMMODATION
- NO UPWARDS CHAIN INVOLVED
- DESIRABLE VILLAGE LOCATION
- SEPERATE LIVING ROOM & STUDY/PLAY ROOM
- DOUBLE GLAZING & GAS CENTRAL HEATING
- FIVE DOUBLE BEDROOMS, TWO EN-SUITES
- DETACHED RESIDENCE NEWLY BUILT 2021
- GARDENS WITH OPEN OUTLOOK TO FRONT & REAR
Property Details
- Property type: House
- Property style: Detached
- Approx Sq Feet: 2,677 sqft
- Property Age Bracket: New Build
- Council Tax Band: D
- Property Ipack: Material information
Floorplans
Parking Spaces
Garage
Capacity: 1
Driveway
Capacity: 4
Location
Properties you may like
By Carters Estate Agents
