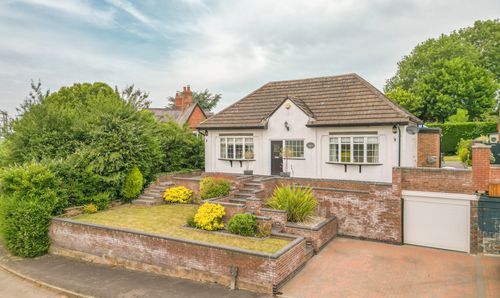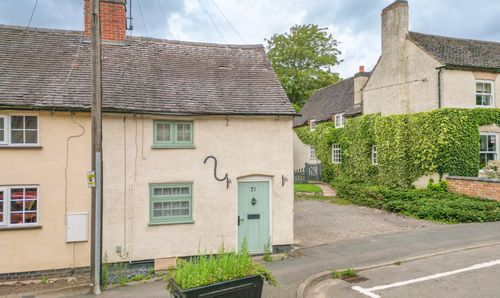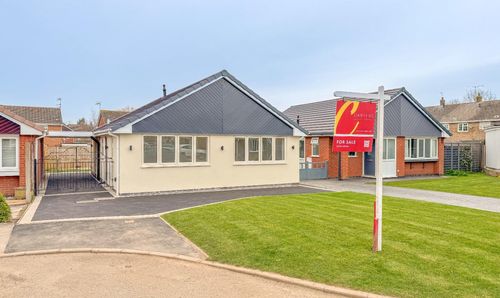Book a Viewing
To book a viewing for this property, please call Carters Estate Agents, on 01827 215 100.
To book a viewing for this property, please call Carters Estate Agents, on 01827 215 100.
4 Bedroom Detached House, Old Forge Road, Fenny Drayton, CV13
Old Forge Road, Fenny Drayton, CV13

Carters Estate Agents
95 Long Street, Atherstone
Description
Carters Estate Agents are delighted to bring to market this truly exceptional and beautifully individual detached residence, quietly nestled in the charming and historic village of Fenny Drayton. Set within approximately a third of an acre of immaculately landscaped gardens, this one-of-a-kind home offers a rare blend of character, seclusion, and lifestyle, all wrapped in a setting that radiates peace and rural beauty. Privately approached via a long, gated driveway and framed by mature trees and thoughtfully arranged planting, the property enjoys a setting that feels as though it's been lifted from a country escape—yet with excellent road links that keep you well-connected.
From the very first moment you arrive, the sense of space, care, and individuality is unmistakable. The generous and thoughtfully arranged accommodation offers a versatile layout that adapts beautifully to both family life and entertaining. Step inside through the entrance porch and cloakroom into a welcoming reception hallway, where the warmth and elegance of the home immediately make an impression. A superb dual-aspect lounge to the rear is centred around a striking log burner and framed by views across the spectacular gardens—a perfect space to relax in comfort and style.
The heart of the home is without doubt the outstanding open-plan kitchen dining room. Set beneath a vaulted ceiling and illuminated by four velux windows, the space is both dramatic and functional. The kitchen itself is fitted with a sleek and contemporary range of units, integrated appliances and smart worktops, all opening via bi-folding doors onto a raised patio that sits snugly in the corner of the garden—ideal for alfresco dining and summer entertaining. A snug provides an additional cosy retreat, ideal as a second reception, reading room, or play area.
Upstairs, the home continues to impress with four beautifully proportioned double bedrooms. The principal bedroom features its own private dressing area and a stylish en-suite bathroom, while a large, modern four-piece family bathroom with separate bath and walk-in shower completes the first floor, offering luxurious comfort for family and guests alike.
The gardens are, quite simply, extraordinary. Carefully cultivated over the last 50 years, they showcase a captivating blend of structured planting, mature trees, rolling lawns and meandering pathways. This outdoor haven changes beautifully with the seasons, offering peaceful corners for relaxation, colourful bursts of planting, and elegant entertaining spaces. The level of detail and care is evident throughout, making this a garden to be cherished and enjoyed all year round.
Adding even more appeal is the bespoke detached outbuilding—an incredibly versatile space that offers potential for multi-generational living, conversion to annex use (subject to planning), or simply as a high-quality leisure space. Currently, the building is split into two uses: a stylish bar and games room with French doors and electricity to the front, and a fully functioning workshop/home office to the rear, which has most recently been used as a floristry studio. Both spaces are heated, double-glazed, and full of potential.
Fenny Drayton itself is a village steeped in charm and heritage, famously recognised as the birthplace of George Fox, founder of the Quaker movement. With its ancient Norman church, timeless architecture, and tranquil lanes, this is a location that effortlessly blends the allure of history with the comfort of rural living. Despite its peaceful setting, excellent road links provide quick access to Hinckley, Nuneaton, the A5 and M69, making it ideal for professionals and families alike.
This is a rare and exciting opportunity to own a home of true individuality, exceptional presentation, and outstanding outside space in one of Leicestershire’s most desirable rural locations.
EPC Rating: E
Virtual Tour
Key Features
- EXECUTIVE DETACHED RESIDENCE WITH PRIVATE GATED ACCESS
- BEAUTIFUL MATURE GARDENS WITH OUTBUILDING ON A 1/3 ACRE PLOT
- INCREDIBLE OPEN PLAN KITCHEN DINING SPACE WITH VAULTED CEILING
- 4 DOUBLE BEDROOMS WITH EN-SUITE & DRESSING ROOM TO MAIN BEDROOM
- OAK FRAMES PORCHES TO FRONT AND REAR ENTRANCES
- AIR SOURCE HEAT PUMP - 3 YEAR WARRANTY REMAINING & FULL SERVICE HISTORY
Property Details
- Property type: House
- Price Per Sq Foot: £337
- Approx Sq Feet: 2,522 sqft
- Plot Sq Feet: 16,157 sqft
- Property Age Bracket: 1940 - 1960
- Council Tax Band: F
Floorplans
Location
Properties you may like
By Carters Estate Agents








































