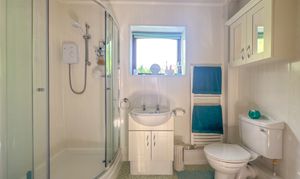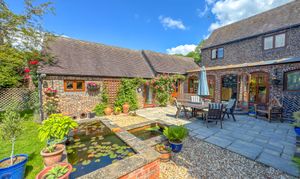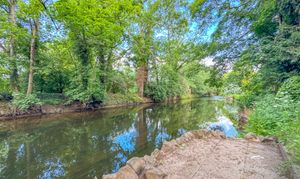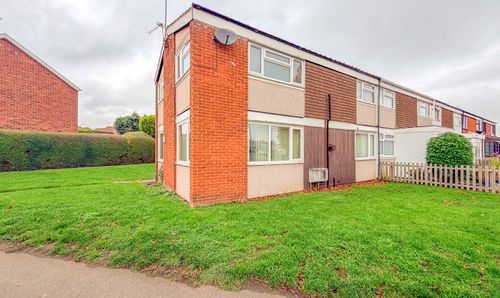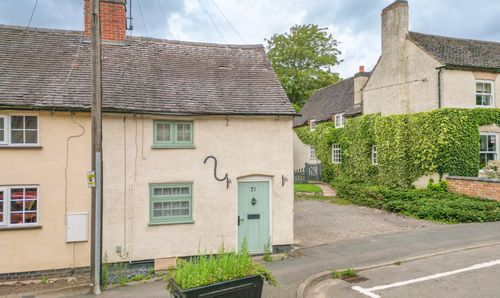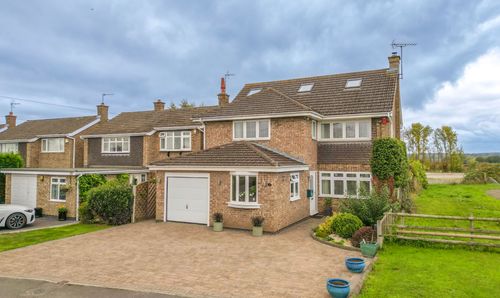Book a Viewing
To book a viewing for this property, please call Carters Estate Agents, on 01827 215 100.
To book a viewing for this property, please call Carters Estate Agents, on 01827 215 100.
5 Bedroom Detached Barn Conversion, Grendon, Atherstone, CV9
Grendon, Atherstone, CV9

Carters Estate Agents
95 Long Street, Atherstone
Description
Carters Estate Agents are privileged with the instruction to offer this truly exceptional opportunity to acquire a magnificent barn conversion, steeped in history and believed to date back to the 1800s, nestled in an idyllic setting with the serene River Anker as your backdrop and uninterrupted countryside views beyond. The Foal Yard, hidden away and accessed via Dukes Meadow Farm, is offered for sale for the first time and offers an unparalleled blend of charm, character, and versatile living.
Lovingly cherished and meticulously maintained by the current owners since 2002, this remarkable home was tastefully converted in the 1980s and now boasts an impressive mix of period features and modern comforts. The main house offers four spacious bedrooms and three versatile reception rooms, complemented by a separate, self-contained annexe — perfect for extended family, guests, or even multigenerational living. Additionally, the property includes a detached garage with full planning permission granted for conversion into a studio in connection with the main house.
Upon entering through the splendid entrance, you are welcomed by a grand hallway adorned with Italian tiles and a striking centre staircase. The inviting living room exudes character, featuring an impressive Inglenook fireplace with a multi-fuel burner and dual-aspect windows that flood the space with natural light. A separate dining room/study offers flexibility, while steps lead down to the spectacular kitchen, dining, and living area. This heart of the home is fitted with bespoke units, a centrepiece island, and a magnificent Aga oil pot burner, seamlessly linking to a delightful garden room that opens onto the courtyard with a tranquil water feature. A practical utility room and direct access to the annexe complete the ground floor.
The self-contained annexe, with two separate external access points, comprises a kitchen, a shower room with electric shower, a comfortable living room opening to the garden, and a double bedroom with fitted wardrobes and skylight.
Upstairs in the main house, there are four generously sized double bedrooms. The principal bedroom boasts a large dressing room/office with an en-suite shower room, while the second bedroom features a vaulted ceiling and fitted wardrobes. Bedroom three benefits from a unique mezzanine balcony, ideal for a children’s den or additional storage plus there is a further fourth bedroom with a pleasant outlook over the courtyard and beyond. These rooms share a family-sized bathroom with a three-piece suite and an additional shower unit.
Outside, the property is approached via a farm track leading through Dukes Meadow Farm, past a cattle grid, and onto a tarmac driveway providing ample parking. The stunning gardens surround the property on all sides, featuring three separate lawned areas ideal for summer garden parties, all beautifully landscaped with an abundance of mature trees, shrubs, and flowers. The rear garden boasts a courtyard with a water feature and is enclosed by a listed wall belonging to and marking the boundary with the neighbouring Croft House, this extends to a tranquil tiered garden that leads to a private viewing platform and jetty over and onto the River Anker.
The detached garage features an electric roller door and a separate workshop. Stairs lead to a first-floor space with planning permission and facilities in place for conversion to a studio — perfect for an additional living area or workspace.
Further benefits include an oil-fired central heating system, a bio digester waste system, and recent improvements such as internal insulation and a new roof in approximately 2013.
A truly unique and rarely available property, offering an exceptional riverside retreat steeped in character and history. Viewing is highly recommended to fully appreciate this wonderful home.
EPC Rating: D
Virtual Tour
Key Features
- BARN CONVERSION BURSTING WITH CHARACTER
- BEAUTIFUL MATURE GARDENS ON ALL SIDES OF PROPERTY
- PRIVATE ACCESS DOWN ONTO THE RIVER ANKER
- OVER 4000 SQ FT OF ACCOMADATION (INCLUDING GARAGE)
- GATED ACCESS TO A LARGE DRIVEWAY AND DOUBLE GARAGE
- RURAL LOCATION WITH OPEN COUNTRYSIDE SURROUNDINGS
- EXCELLENT TRANSPORT LINKS - ROAD & RAIL
- EXCELLENT SCOPE FOR FURTHER DEVELOPMENT (STP)
Property Details
- Property type: Barn Conversion
- Property style: Detached
- Price Per Sq Foot: £249
- Approx Sq Feet: 4,018 sqft
- Plot Sq Feet: 20,290 sqft
- Property Age Bracket: 1970 - 1990
- Council Tax Band: G
Floorplans
Parking Spaces
Garage
Capacity: 2
Location
Properties you may like
By Carters Estate Agents















