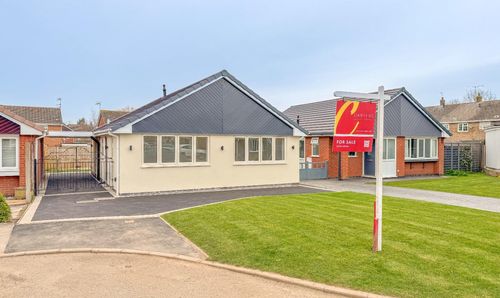Book a Viewing
To book a viewing for this property, please call Carters Estate Agents, on 01827 215 100.
To book a viewing for this property, please call Carters Estate Agents, on 01827 215 100.
4 Bedroom Detached House, The Spinney, Mancetter, CV9
The Spinney, Mancetter, CV9

Carters Estate Agents
95 Long Street, Atherstone
Description
Carters Estate Agents are proud to present this substantially extended and attractively positioned detached family residence, located in The Spinney — a quiet and exclusive cul-de-sac development that enjoys incredible open south facing views backing onto the River Anker and the surrounding countryside. Rarely available and offered to the market at a competitive price, this spacious four-bedroom, three-bathroom property offers the perfect canvas for a discerning buyer to make their mark and create a stunning forever home.
Set on a generous plot with an extensive driveway, detached double garage, and tiered rear garden, this property already delivers an abundance of flexible space, with further potential for enhancement and personalisation (subject to planning permissions). With generous accommodation, it’s an ideal purchase for growing families or multi-generational living.
Upon entering via a porch, you're welcomed by a large central hallway, setting the tone for the well-proportioned interior. The main living room is a generous dual-aspect space, flooded with natural light and featuring double doors that open into a spacious UPVC conservatory, showcasing beautiful garden views and access. A separate sitting room, positioned to the front elevation, provides additional versatility — ideal as a snug, playroom, or home office.
The heart of the home is the impressive L-shaped open plan kitchen and dining room, a perfect space for entertaining. The kitchen boasts a wide range of units and integrated appliances, including a fridge, freezer, and dishwasher, with ample room for a large dining table and direct access to the rear garden. A utility room with plumbing for a washing machine offers additional practical space, along with a guest cloakroom/WC.
Upstairs, a galleried landing leads to four generously sized double bedrooms, each with its own unique benefit. The principal bedroom, located to the front, features fitted wardrobes and access to a luxury en-suite bathroom with a freestanding bath, dual sinks, and a walk-in mains shower with stylish tiled surrounds. Bedroom two and bedroom four both benefit from private en-suites, each fitted with a walk-in shower unit and two-piece suite, while bedroom three links to the Jack-and-Jill bathroom, creating semi-private facilities — ideal for guests or teenagers.
Externally, the property sits with a south facing orientation and enjoys an imposing position within the cul-de-sac, with a block-paved driveway providing off-road parking for up to four vehicles and access to a detached double garage. To the rear, the tiered garden makes full use of the home’s stunning setting, with a combination of decking, patio, and lawned areas overlooking the River Anker and open countryside — a peaceful and private sanctuary.
The garden also benefits from well-established shrubs, flowers, and a lower-level lawn, perfect for families or those who enjoy gardening. A side pathway connects the house to the garage side door and provides access around the home.
Located just minutes from Atherstone town centre, with easy access to major road links, nearby local amenities, and well-regarded schools, this home provides countryside living with the convenience of town life.
A rare opportunity to acquire a substantial family home in an enviable position, with huge potential and offered with no upward chain. Early viewing is highly recommended.
EPC Rating: C
Virtual Tour
Key Features
- IMPRESSIVE DETACHED RESIDENCE
- EXCLUSIVE CULDESAC DEVELOPMENT
- STUNNING OUTLOOK OVER OPEN FIELDS & RIVER
- CONSIDERABLY EXTENDED WITH FOUR DOUBLE BEDROOMS
- TWO EN-SUITES & LUXURY JACK AND JILL BATHROOM
- EXTENSIVE PLOT WITH SOUTH FACING ORIENTATION
- PARKING FOR FOUR VEHICLES & DOUBLE GARAGE
- OPPORTUNITY TO IMPROVE & UPDATE
- COMPETITIVELY PRICED TO SELL
Property Details
- Property type: House
- Price Per Sq Foot: £254
- Approx Sq Feet: 2,009 sqft
- Plot Sq Feet: 6,125 sqft
- Council Tax Band: F
Floorplans
Parking Spaces
Garage
Capacity: 2
Driveway
Capacity: 4
Location
Properties you may like
By Carters Estate Agents





































