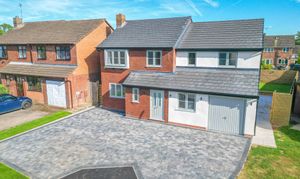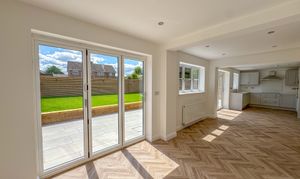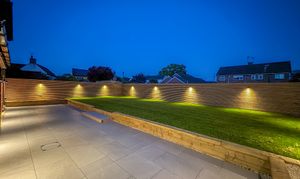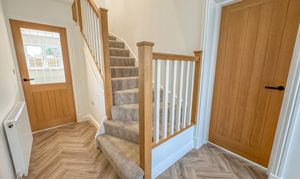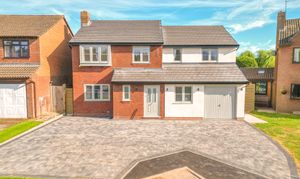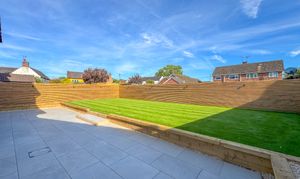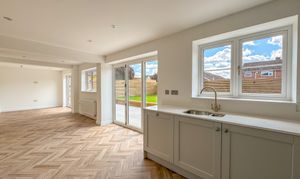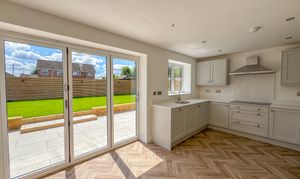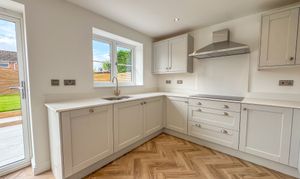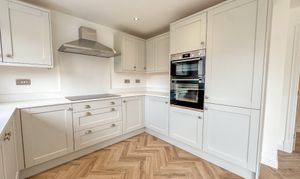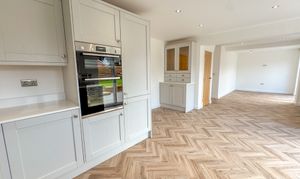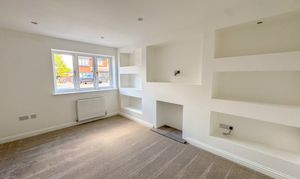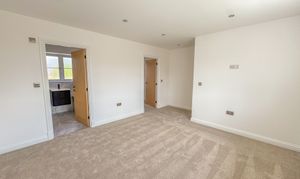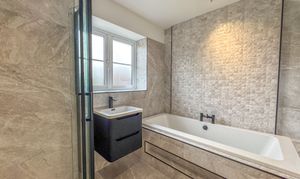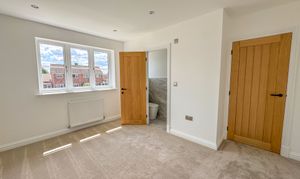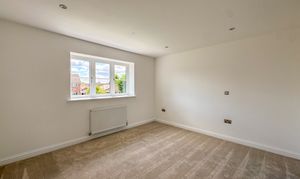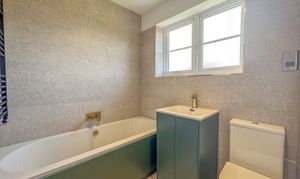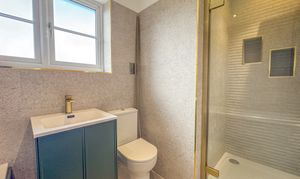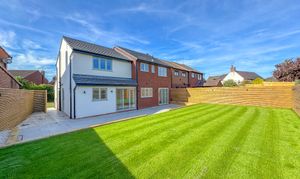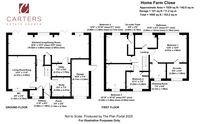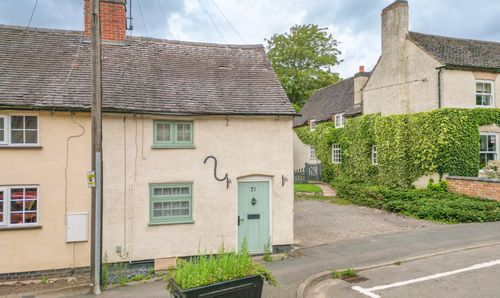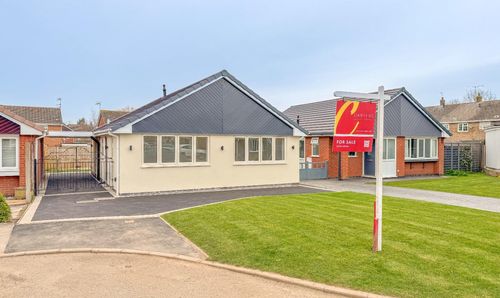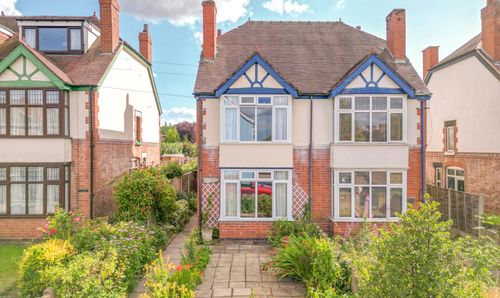Book a Viewing
To book a viewing for this property, please call Carters Estate Agents, on 01827 215 100.
To book a viewing for this property, please call Carters Estate Agents, on 01827 215 100.
4 Bedroom Detached House, Home Farm Close, Witherley, CV9
Home Farm Close, Witherley, CV9

Carters Estate Agents
95 Long Street, Atherstone
Description
Carters Estate Agents are thrilled to offer a rare early opportunity to register interest in an exceptional property launching fully to market next weekend.
Home Farm Close in Witherley is an individually designed and comprehensively renovated four-bedroom detached home, finished to an outstanding standard delivering a truly remarkable home.
Set within the picturesque village of Witherley, this high-specification property has been completely transformed from top to bottom. The renovation includes a new roof, full rewire, newly installed heating system, professionally landscaped gardens, and a newly block-paved frontage that offers ample off-road parking alongside a garage. Every inch of this home has been thoughtfully crafted with quality and longevity in mind.
Internally, the property offers spacious and flexible accommodation ideal for modern family life. Upon entry, a welcoming hallway sets the tone, leading through to a separate sitting room with chimney breast, ready for a log burner or gas fire. To the front of the home is a versatile additional room, perfect for use as a home office, study or playroom, along with a stylishly appointed downstairs cloakroom/WC.
The heart of the home is undoubtedly the impressive open-plan kitchen, dining and living area positioned to the rear. Extended and reimagined, this space offers a stunning place to gather, entertain, and unwind. Two sets of Bi-fold doors open out onto a beautifully designed porcelain patio, creating seamless indoor-outdoor living. The kitchen itself has been finished to a superb standard, featuring modern country shaker-style units with soft-close fittings, quartz worktops, a sunken stainless steal sink, and a full suite of high-quality integrated appliances including Bosch eye-level ovens, hob, fridge, freezer and dishwasher. A separate utility room provides additional storage and laundry space, fitted with its own sink and ample room for both washing machine and tumble dryer.
Upstairs, the first-floor landing leads to four generous bedrooms, all thoughtfully finished and well-proportioned. The principal suite is a highlight, complete with its own high-spec en-suite bathroom and a separate dressing room, ideal for fitted furniture. The second bedroom also benefits from its own modern toilet and wash basin, while bedrooms three and four provide flexible space for family or guests. A stylishly appointed family bathroom completes the upper floor, featuring a three-piece suite with full tiled surrounds and a separate mains shower cubicle with ambient LED detail.
Outside, the rear garden has been carefully landscaped with a large porcelain patio area that flows directly from the kitchen, providing the perfect setting for al fresco dining and summer entertaining. The remainder of the garden is laid to lawn and enclosed by modern clad fencing with integrated downlighting for added ambience and privacy. A paved pathway leads from the front driveway to the garden, ensuring easy access around the home.
This early release is a unique opportunity to secure a luxury, move-in-ready home before it is fully launched to the market. The quality of the finish and thoughtful layout will undoubtedly appeal to buyers seeking something beyond the ordinary, with every detail considered to provide lasting comfort and modern style.
Located in the heart of Witherley, the property enjoys a wonderful village setting surrounded by rolling Leicestershire countryside. The village itself is known for its strong sense of community and offers a traditional local pub, the historic Church of St Peter, and Witherley Church of England Primary School. There are open playing fields nearby, as well as idyllic walks along the River Anker, which borders the village, all contributing to Witherley's reputation as one of the most desirable places to live in the region.
Early viewings are now being arranged prior to full marketing next weekend. Please contact Carters Estate Agents to register your interest and arrange a private viewing of this exceptional home. Opportunities to acquire properties of this calibre in such a sought-after village setting are rare—this is not one to be missed.
EPC Rating: D
Virtual Tour
Key Features
- HIGH SPECIFICATION RENOVATION & EXTENSION
- SUPERBLY DESIGNED OPEN PLAN LIVING SPACE TO REAR
- PRINCIPAL BEDROOM WITH EN SUITE & DRESSING ROOM
- SPACIOUS BLOCKED PAVED DRIVEWAY & PORCELAIN REAR PATIO
- DESIRABLE VILLAGE LOCATION - LOCAL PUB, CHURCH & PLAYING FIELDS
- NO ONWARDS CHAIN
Property Details
- Property type: House
- Price Per Sq Foot: £364
- Approx Sq Feet: 1,650 sqft
- Plot Sq Feet: 4,295 sqft
- Council Tax Band: C
Floorplans
Location
Properties you may like
By Carters Estate Agents
