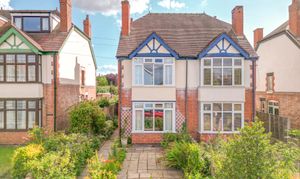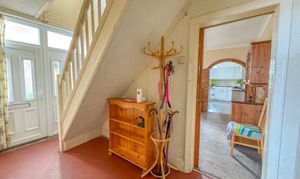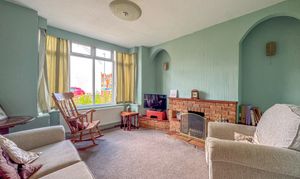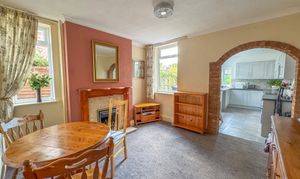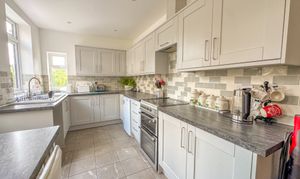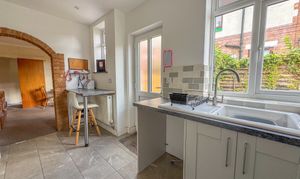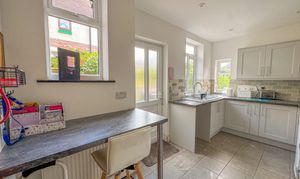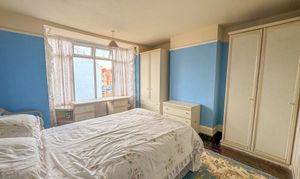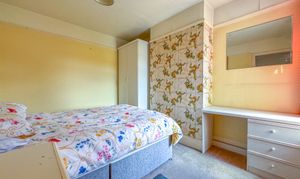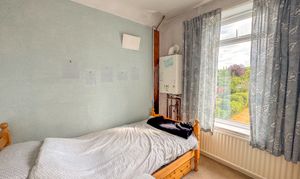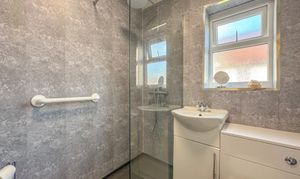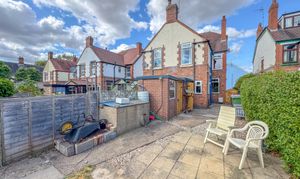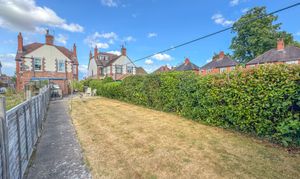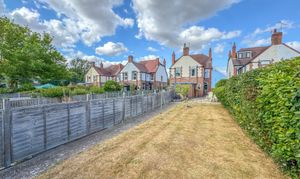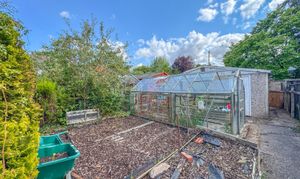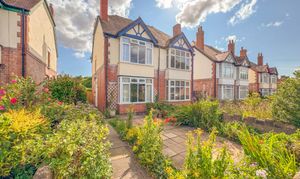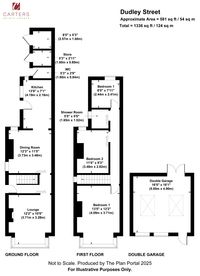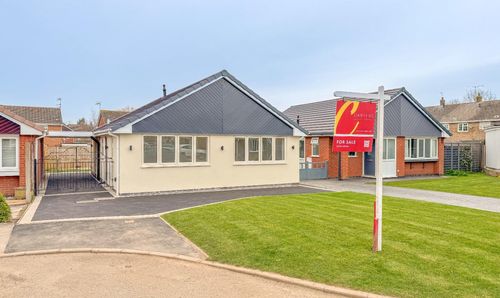Book a Viewing
To book a viewing for this property, please call Carters Estate Agents, on 01827 215 100.
To book a viewing for this property, please call Carters Estate Agents, on 01827 215 100.
3 Bedroom Semi Detached House, Dudley Street, Atherstone, CV9
Dudley Street, Atherstone, CV9

Carters Estate Agents
95 Long Street, Atherstone
Description
Carters Estate Agents are delighted to bring to market this beautifully presented traditional three-bedroom semi-detached home, offering a superb combination of classic charm, thoughtful modern upgrades, and spacious, flexible living throughout. Situated in a desirable residential area, this characterful property features two reception rooms, a re-fitted kitchen, a modern shower room, and a generous rear garden with double garage and parking, making it a perfect choice for a variety of buyers.
A spacious and welcoming entrance hall greets you on arrival, enhanced by tiled flooring, elegant proportions, and an abundance of natural light. Stairs rise to the first floor, while sliding doors open to the ground floor reception rooms, establishing a wonderful sense of flow through the home.
To the front of the property, a bright and cosy lounge enjoys a wide bay window, double panelled radiator, and a beautiful feature fireplace that provides a lovely focal point. Adjacent to this, the dining room offers another charming space for family meals or entertaining, with double glazed windows to the side and rear aspects, a second feature fireplace with coal-effect gas fire, and direct access to the kitchen beyond.
The re-fitted kitchen has been thoughtfully designed to offer both style and practicality. Finished with sleek base and eye-level units, square-edge worktops, and ceramic tiled flooring, it also includes a breakfast bar area for casual dining. A ceramic sink, tiled splashbacks, and integrated space for an electric cooker are complemented by two further appliance spaces, making it a well-equipped and functional space. Dual aspect windows flood the room with natural light, while a door provides direct access to the rear garden, allowing for seamless indoor-outdoor living.
Upstairs, the first-floor landing offers access to the loft and leads to three well-proportioned bedrooms. The main bedroom is positioned at the front of the property and enjoys a large bay window, built-in wardrobes, and ample space for additional furniture. The second bedroom, also a generous double, overlooks the rear garden and features a double panelled radiator. The third bedroom provides a comfortable single or study space, with a rear-facing window and a wall-mounted central heating boiler.
The modern shower room/wet room has been stylishly appointed, featuring panelled walls, a walk-in shower, a vanity unit with integrated wash basin, low-level WC, and an opaque double glazed window for privacy. High-quality fixtures and thoughtful details ensure both practicality and comfort.
Externally, the home continues to impress. To the front, a neat paved patio and pathway lead to the entrance door, with gated side access continuing through to the rear. The rear garden is generously sized, offering a paved patio seating area, a central lawn, and a further allotment-style section at the rear—ideal for those with green fingers or those seeking additional outdoor space. The garden leads to a double garage and rear vehicular access, providing convenient off-road parking.
This is a home that has been both lovingly maintained and sensitively updated to offer modern living without sacrificing warmth and character. With its spacious layout, beautifully presented interiors, and a fantastic garden with rear access, it is ready to move into and enjoy from day one.
Early viewing is highly recommended to appreciate the full scope and appeal of this charming property. Contact Carters Estate Agents to arrange your private appointment.
EPC Rating: D
Virtual Tour
Key Features
- TRADITIONAL SEMI-DETACHED PROPERTY
- FULL OF CHARACTER AND POTENTIAL
- EXCELLENT TOWN CENTRE LOCATION
- OOZING CURB APPEAL WITH WELL MAINTAINED WALLED FRONTAGE
- GENEROUS SIZED GARDEN WITH REAR ACCESS VIA. DOUBLE GARAGE AND GATE
- MODERN INSTALLED BREAKFAST KITCHEN & 1ST FLOOR WET ROOM
- 2 RECEPTION ROOMS
- NO ONWARDS CHAIN
Property Details
- Property type: House
- Price Per Sq Foot: £213
- Approx Sq Feet: 1,336 sqft
- Plot Sq Feet: 4,306 sqft
- Council Tax Band: B
Rooms
Kitchen
2.16m x 4.19m
Dining room
3.48m x 3.73m
Lounge
3.28m x 3.71m
Store
0.89m x 1.60m
Wc
0.84m x 1.60m
Shower room
1.52m x 1.65m
Bedroom 1
2.41m x 2.44m
Bedroom 2
2.82m x 3.48m
Bedroom 1
3.71m x 4.09m
Double Garage
4.90m x 5.00m
Floorplans
Location
Properties you may like
By Carters Estate Agents
