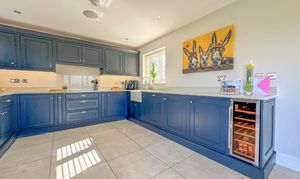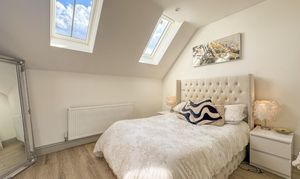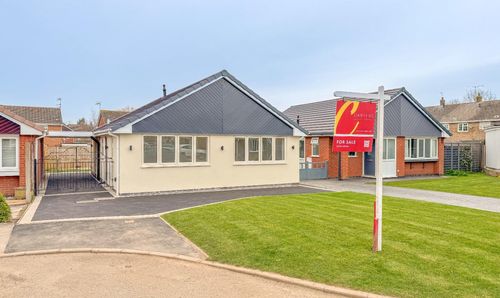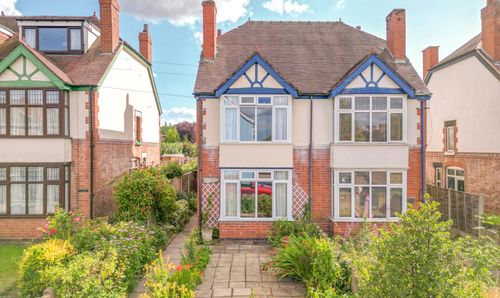Book a Viewing
To book a viewing for this property, please call Carters Estate Agents, on 01827 215 100.
To book a viewing for this property, please call Carters Estate Agents, on 01827 215 100.
4 Bedroom Detached House, Ratcliffe Road, Witherley, CV9
Ratcliffe Road, Witherley, CV9

Carters Estate Agents
95 Long Street, Atherstone
Description
Carters Estate Agents are delighted to bring to market this exceptional detached executive home situated in an exclusive, secure gated development on the border of rural Leicestershire/Warwickshire. Offering a rare blend of luxurious modern living and idyllic countryside charm. Boasting a substantial plot of over an acre, this beautifully appointed residence enjoys breathtaking open views and an enviable lifestyle opportunity.
The property enjoys a truly special setting, with its landscaped garden extending down to the banks of the River Scene, complete with a private fishing station, offering tranquil water views and the ultimate outdoor escape. A dedicated and secured section of the plot has been cleverly designed to house donkeys and a sheep, with stables in place – perfect for animal lovers or those seeking a hobby farm lifestyle.
Finished to the highest standards throughout, the home begins with an elegant entrance hallway featuring an oak staircase, leading to a spacious and versatile layout. The impressive lounge/dining room boasts bi-fold doors opening onto a generous patio area, seamlessly blending indoor and outdoor living with a high specification feature media wall. The showstopping open-plan kitchen/family room is the true heart of the home – fitted with a range of bespoke high-quality units, granite worktops, and integrated appliances, with two sets of bi-folding doors flooding the space with light and providing uninterrupted views of the grounds.
A luxury utility room, also fitted to the same high standard, includes granite worktops and thoughtful storage solutions. A guest cloakroom/WC completes the ground floor.
The first floor landing, with Velux skylights and storage, leads to four well-proportioned bedrooms, each bright and airy. The principal suite includes a walk-in wardrobe/dressing room and a beautifully designed en-suite bathroom with a double shower, bathtub and premium fittings. The third bedroom is fitted with custom wardrobes, drawers, and shelving. A high-spec family bathroom with a separate walk-in shower, modern bath with a inset television screen adds to the refined living experience.
Throughout the property, no detail has been overlooked – additional features include a CCTV security system, integrated audio system, air source heat pump heating, and double glazing, ensuring energy efficiency and peace of mind.
Externally, the home is surrounded by sweeping, manicured gardens with mature trees, a large lawn, paved patio for entertaining, and direct gated access to the river. There is plentiful parking for multiple vehicles, and access to a double garage at the rear of the property.
This truly outstanding home offers an unmatched lifestyle for those seeking luxury, privacy, and countryside living – all while remaining within easy reach of major transport routes and local amenities. Internal viewing is essential to appreciate the quality and charm this rare opportunity presents.
Key Features
- SECURE GATED DEVELOPMENT
- APPROX. 1 ACRE PLOT
- RIVER FRONTAGE WITH FISHING STATION
- PADDOCK & STABLES
- PRINCIPAL BEDROOM WITH EN-SUITE & DRESSING ROOM
- LUXURY OPEN PLAN KITCHEN DINING ROOM
- ENERGY EFFICIENT MODERN HOME
- IDYLLIC RURAL LOCATION
Property Details
- Property type: House
- Price Per Sq Foot: £335
- Approx Sq Feet: 2,536 sqft
- Council Tax Band: F
Floorplans
Location
Properties you may like
By Carters Estate Agents








































